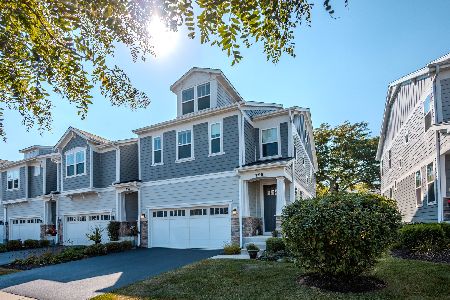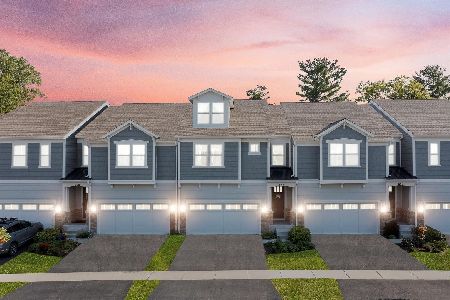650 Riverbank Drive, Geneva, Illinois 60134
$475,000
|
Sold
|
|
| Status: | Closed |
| Sqft: | 2,091 |
| Cost/Sqft: | $227 |
| Beds: | 3 |
| Baths: | 3 |
| Year Built: | 2019 |
| Property Taxes: | $8,971 |
| Days On Market: | 424 |
| Lot Size: | 0,00 |
Description
Step into this designer two-story townhome, and be welcomed by a warm and inviting foyer that flows seamlessly into the combined living and kitchen space. The open-concept layout creates a spacious and functional area. With a fireplace adding charm to the living space, it's perfect for relaxing or hosting guests. The gourmet kitchen features a large granite island, granite countertops, and stainless steel appliances. Adjacent to the kitchen is a dining area, with direct access to a private deck-a lovely spot for outdoor dining or quiet evenings. Upstairs, all three bedrooms boast spacious walk-in closets, providing ample storage for everyone. The primary suite is a peaceful retreat, offering a walk-in closet located off the bedroom and a private bathroom with double sinks and extra roomy walk-in shower. The secondary bedroom has direct entry to a Jack-and-Jill bathroom which also connects to the hallway, offering convenience and functionality for guests or family members. The second floor also includes a centrally located laundry room for added practicality. A deep pour full basement provides endless possibilities for customization, whether you envision a recreation area, home gym, or additional storage. Perfection is found in the details, such as oak railings along the staircase and luxury finishes throughout, elevate the home's overall design. Located in the desirable Riverbank Crossing community, just minutes from downtown Geneva, this townhome perfectly combines comfort, style, and convenience.
Property Specifics
| Condos/Townhomes | |
| 2 | |
| — | |
| 2019 | |
| — | |
| — | |
| No | |
| — |
| Kane | |
| — | |
| 283 / Monthly | |
| — | |
| — | |
| — | |
| 12214474 | |
| 1210377014 |
Property History
| DATE: | EVENT: | PRICE: | SOURCE: |
|---|---|---|---|
| 12 Jun, 2019 | Sold | $369,934 | MRED MLS |
| 11 Apr, 2019 | Under contract | $369,934 | MRED MLS |
| — | Last price change | $378,900 | MRED MLS |
| 3 Jan, 2019 | Listed for sale | $379,900 | MRED MLS |
| 27 Jan, 2025 | Sold | $475,000 | MRED MLS |
| 10 Dec, 2024 | Under contract | $475,000 | MRED MLS |
| 20 Nov, 2024 | Listed for sale | $475,000 | MRED MLS |
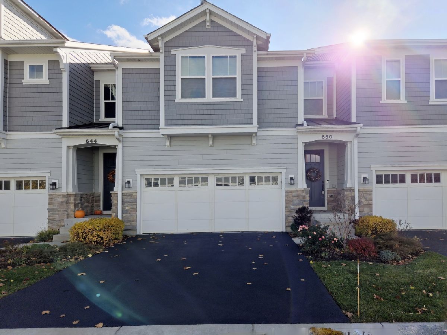
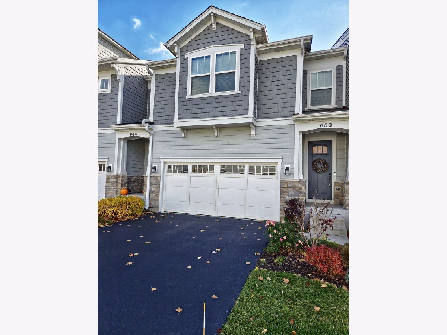
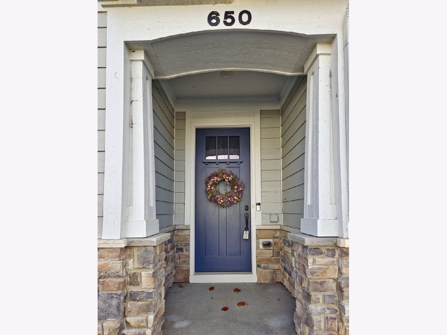
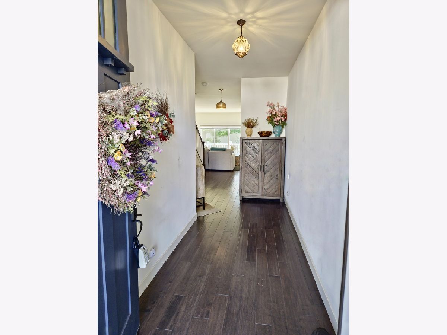
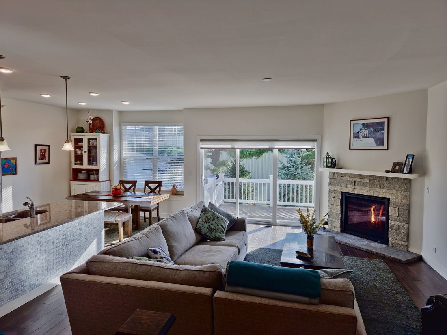

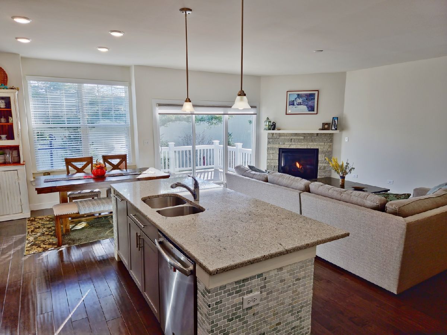

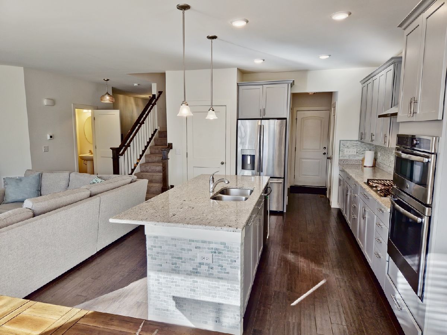
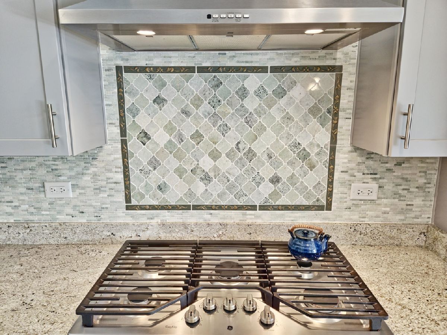
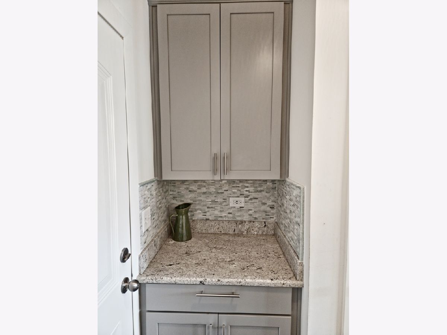

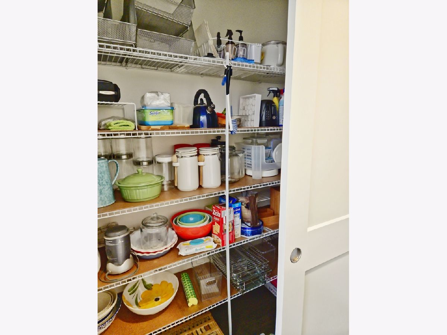




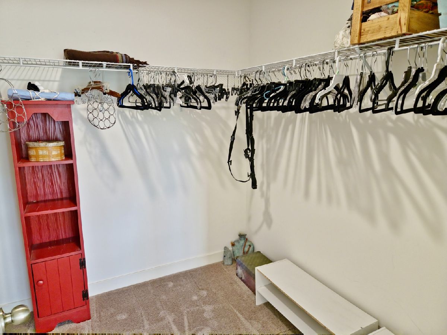
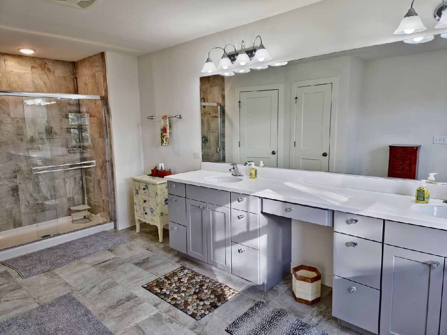

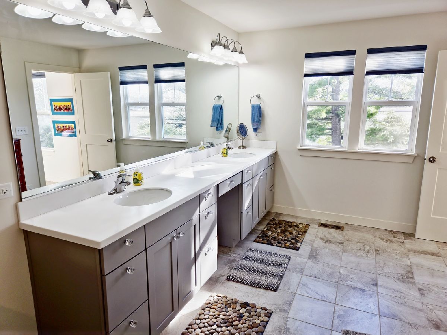


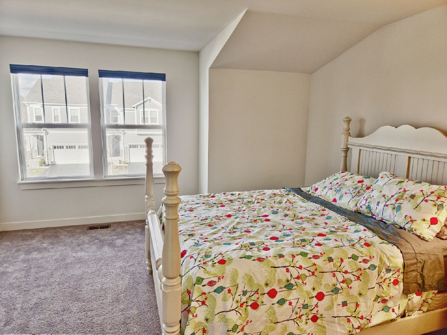
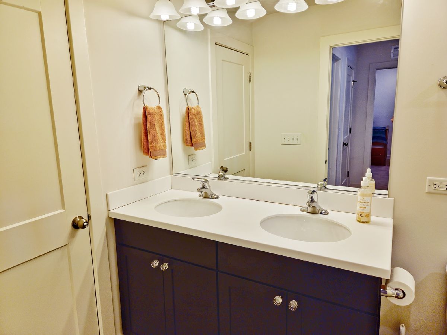
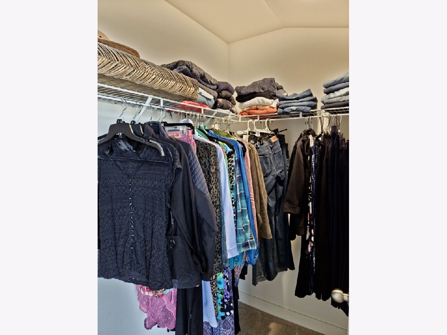
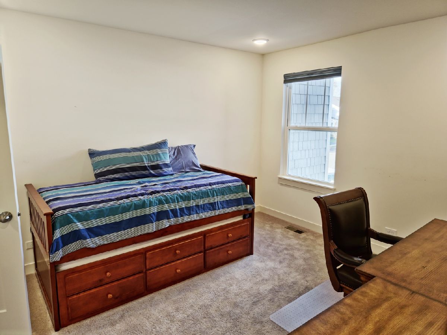

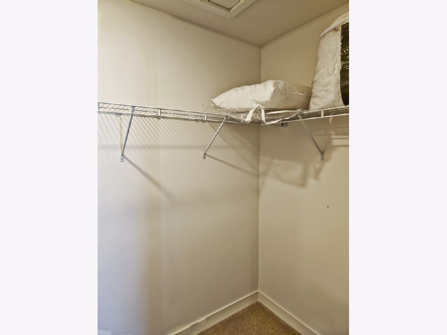
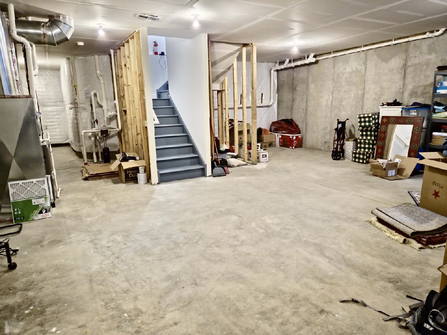
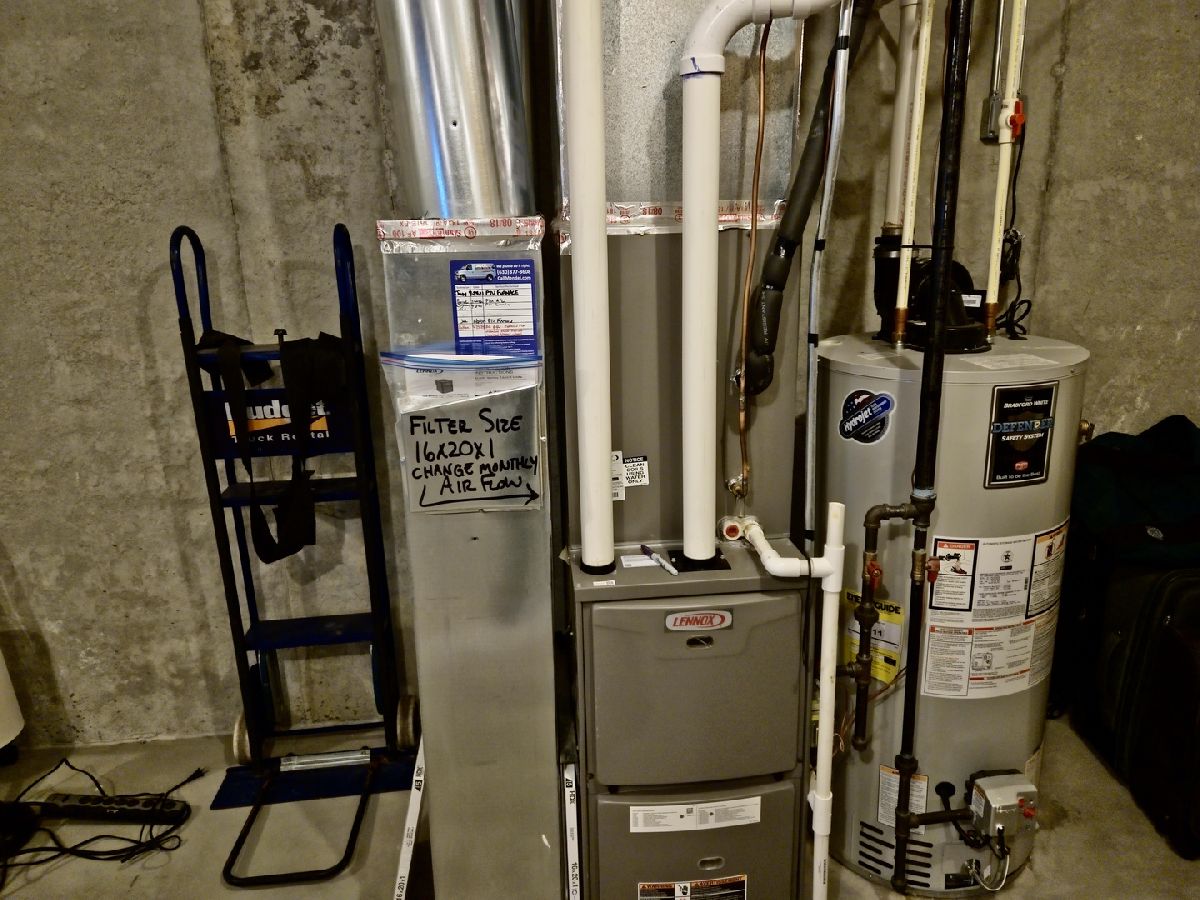
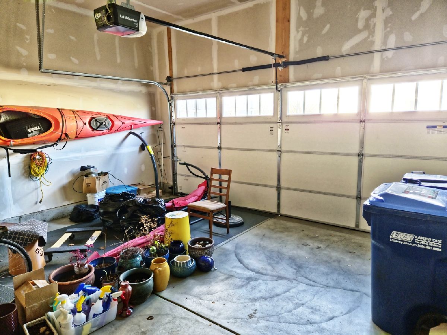

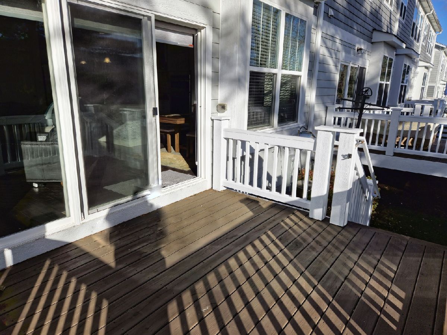
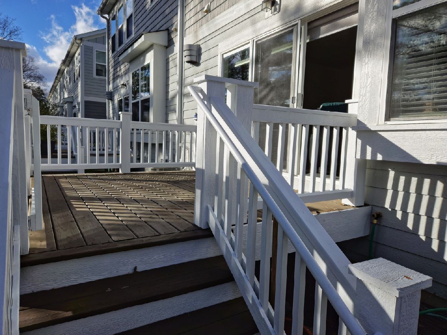
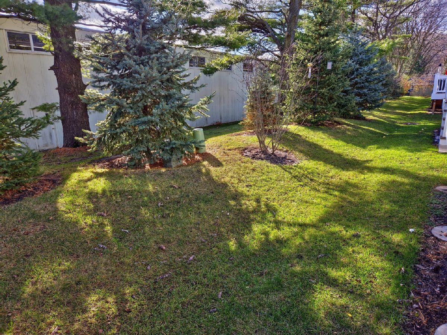
Room Specifics
Total Bedrooms: 3
Bedrooms Above Ground: 3
Bedrooms Below Ground: 0
Dimensions: —
Floor Type: —
Dimensions: —
Floor Type: —
Full Bathrooms: 3
Bathroom Amenities: —
Bathroom in Basement: 0
Rooms: —
Basement Description: Unfinished
Other Specifics
| 2 | |
| — | |
| Asphalt | |
| — | |
| — | |
| 27X94 | |
| — | |
| — | |
| — | |
| — | |
| Not in DB | |
| — | |
| — | |
| — | |
| — |
Tax History
| Year | Property Taxes |
|---|---|
| 2025 | $8,971 |
Contact Agent
Nearby Similar Homes
Nearby Sold Comparables
Contact Agent
Listing Provided By
Bons Realty

