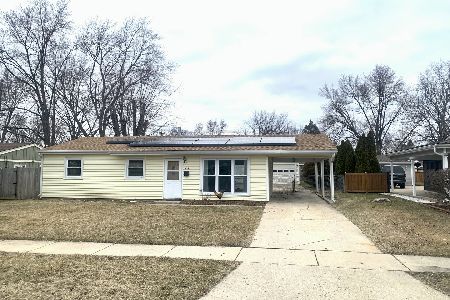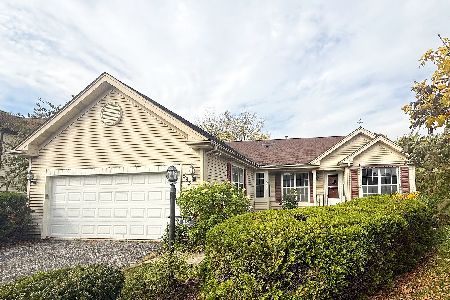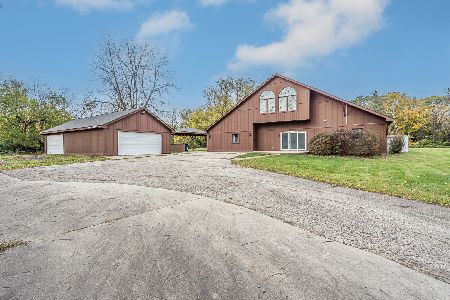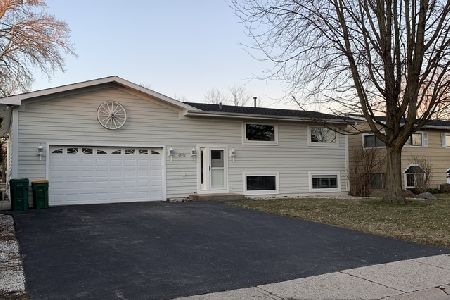650 Surf Terrace, Wauconda, Illinois 60084
$311,500
|
Sold
|
|
| Status: | Closed |
| Sqft: | 2,135 |
| Cost/Sqft: | $141 |
| Beds: | 3 |
| Baths: | 2 |
| Year Built: | 1961 |
| Property Taxes: | $0 |
| Days On Market: | 470 |
| Lot Size: | 0,00 |
Description
MULTIPLE OFFERS RECEIVED ~ HIGHEST AND BEST PLEASE. Run ~ don't walk to this beautiful home. Located on a cul-de-sac with a fenced-in backyard and serene water views. This beauty has an updated kitchen with raised panel oak cabinets, granite countertops, tile backsplash and hardwood flooring. Both bathrooms have been updated with beautiful vanities and ceramic tile. The full basement is beautifully finished with 6 panel doors and includes a spacious family room, office with closet, a laundry room, a half bath and storage space. The first floor family room could also be used as a formal dining room. The private backyard includes a large paver patio, storage under the family room addition, amazing water view and kid's playset is included. The over-sized 2 car garage and concrete driveway are perfect for the cars or toys. Elementary school is adjacent to the neighborhood. Updated double hung, double pane windows. New water heater in September of 2024.
Property Specifics
| Single Family | |
| — | |
| — | |
| 1961 | |
| — | |
| RAISED RANCH | |
| No | |
| — |
| Lake | |
| Larkdale | |
| — / Not Applicable | |
| — | |
| — | |
| — | |
| 12186044 | |
| 09261010420000 |
Nearby Schools
| NAME: | DISTRICT: | DISTANCE: | |
|---|---|---|---|
|
Grade School
Robert Crown Elementary School |
118 | — | |
|
Middle School
Wauconda Middle School |
118 | Not in DB | |
|
High School
Wauconda Comm High School |
118 | Not in DB | |
Property History
| DATE: | EVENT: | PRICE: | SOURCE: |
|---|---|---|---|
| 27 Nov, 2024 | Sold | $311,500 | MRED MLS |
| 25 Oct, 2024 | Under contract | $300,000 | MRED MLS |
| 11 Oct, 2024 | Listed for sale | $300,000 | MRED MLS |
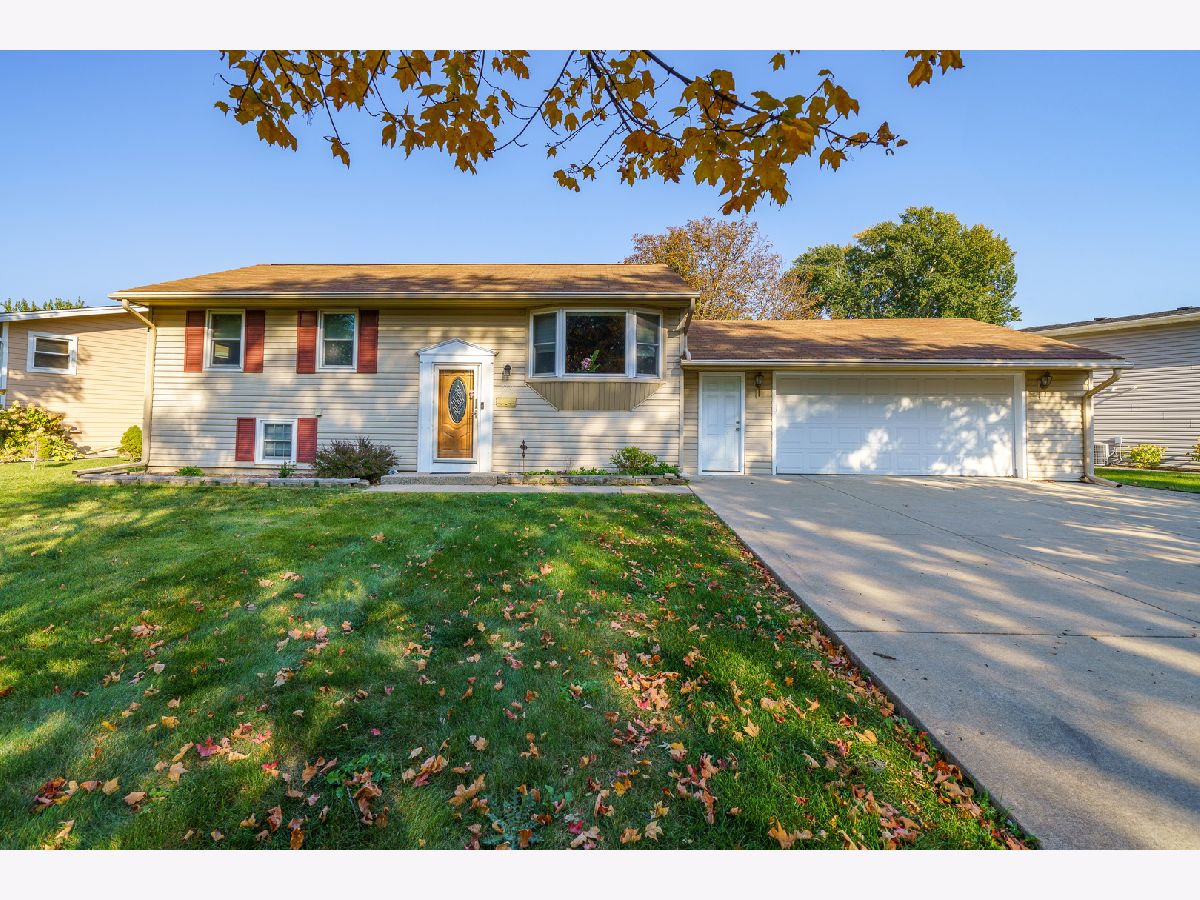






















Room Specifics
Total Bedrooms: 3
Bedrooms Above Ground: 3
Bedrooms Below Ground: 0
Dimensions: —
Floor Type: —
Dimensions: —
Floor Type: —
Full Bathrooms: 2
Bathroom Amenities: —
Bathroom in Basement: 1
Rooms: —
Basement Description: Finished,Storage Space
Other Specifics
| 2 | |
| — | |
| Asphalt | |
| — | |
| — | |
| 99 X 147 X 40 X 146 | |
| — | |
| — | |
| — | |
| — | |
| Not in DB | |
| — | |
| — | |
| — | |
| — |
Tax History
| Year | Property Taxes |
|---|
Contact Agent
Nearby Similar Homes
Nearby Sold Comparables
Contact Agent
Listing Provided By
Keller Williams North Shore West

