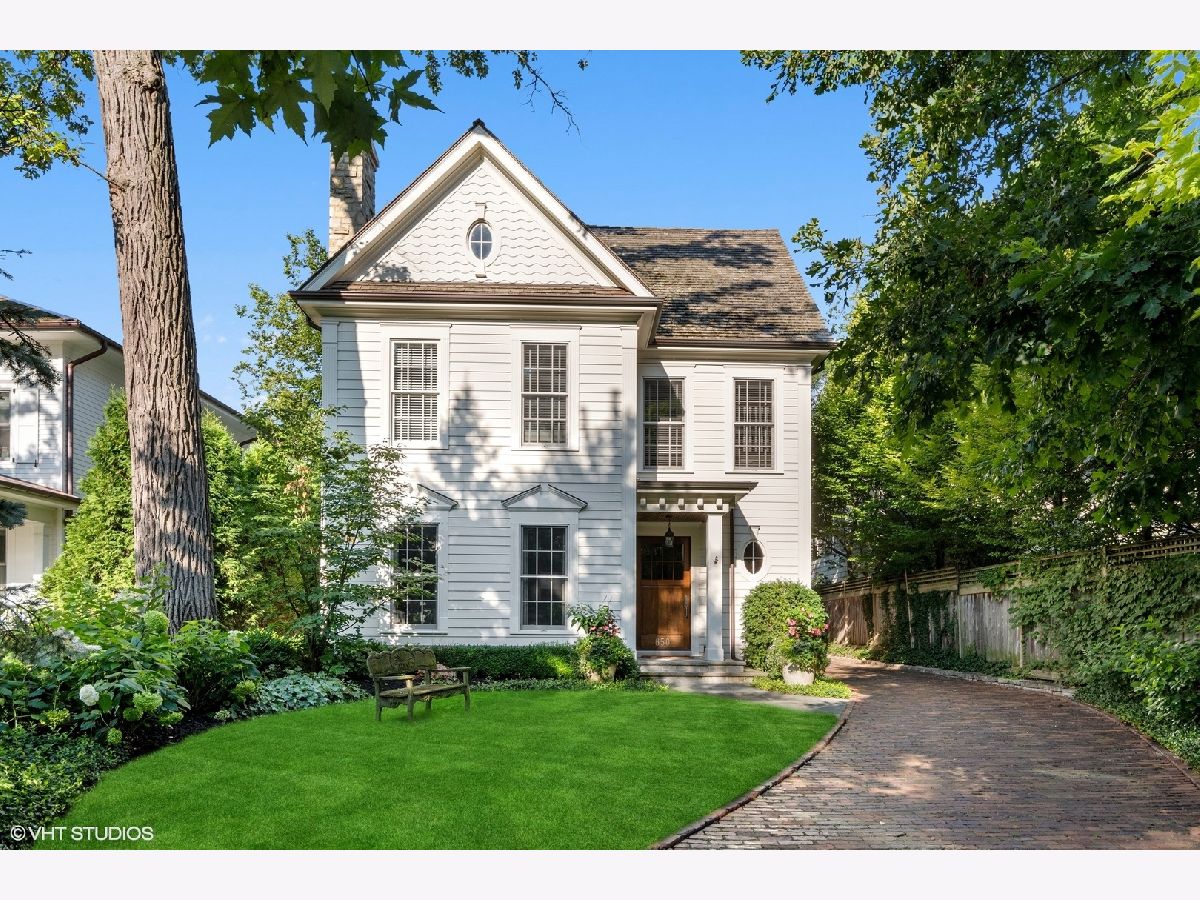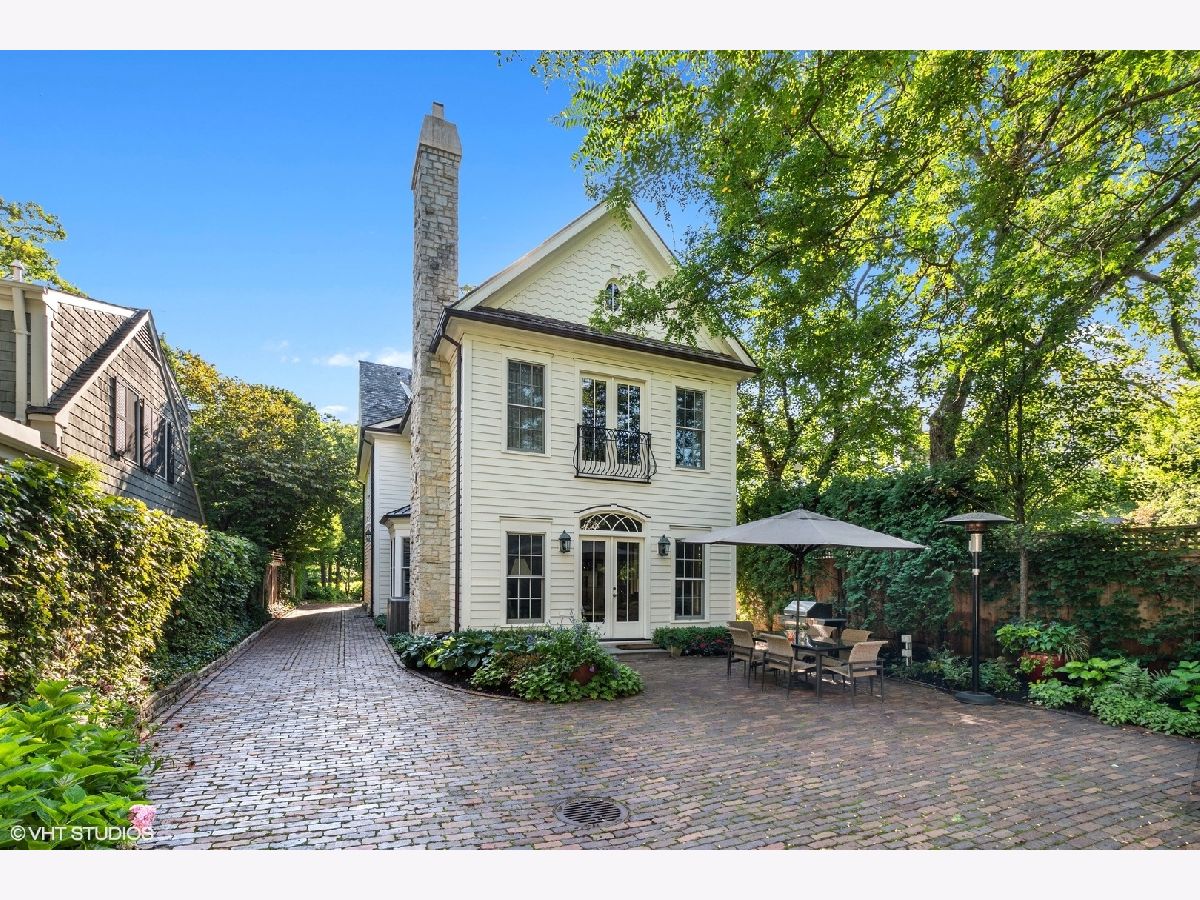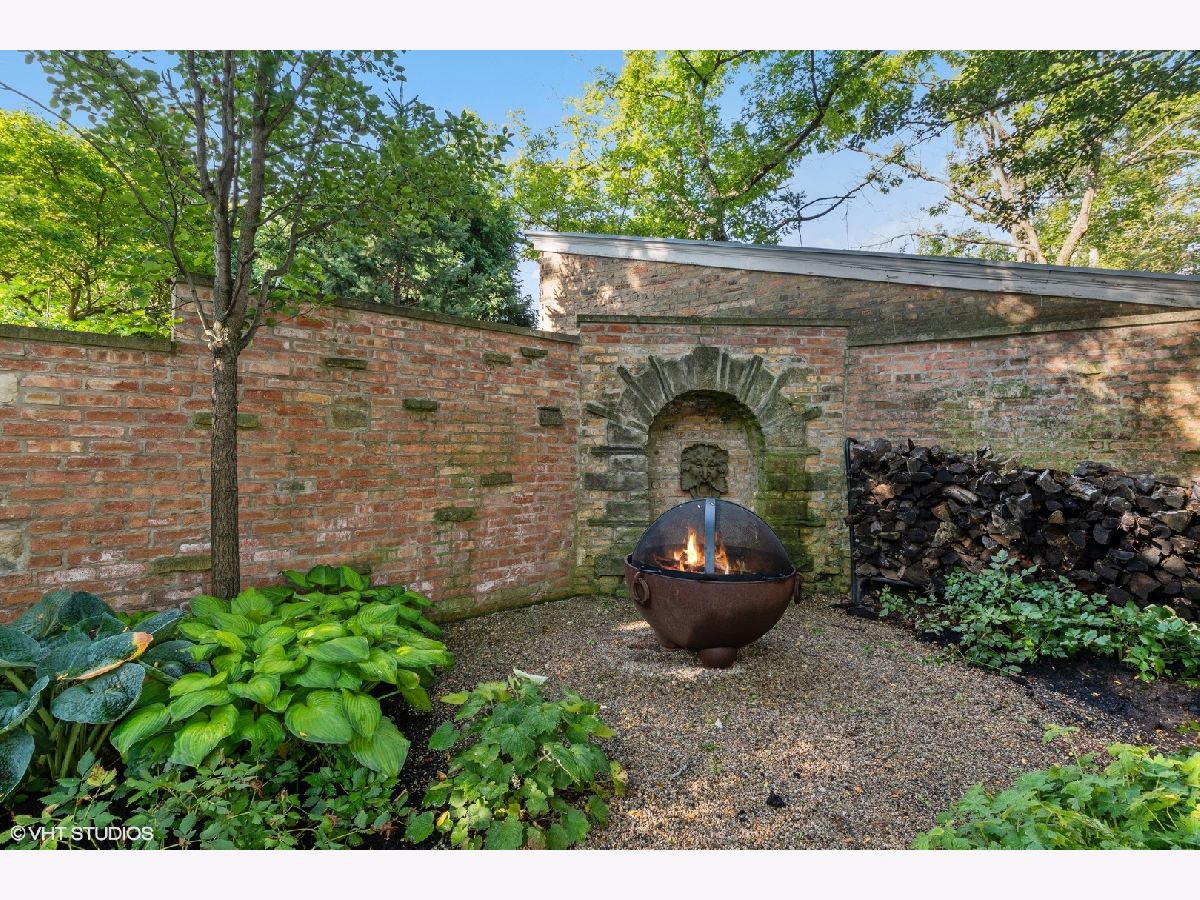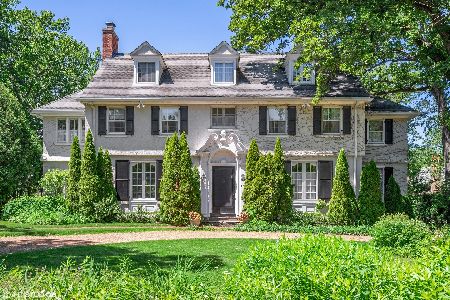650 Walden Road, Winnetka, Illinois 60093
$1,600,000
|
Sold
|
|
| Status: | Closed |
| Sqft: | 3,744 |
| Cost/Sqft: | $441 |
| Beds: | 5 |
| Baths: | 6 |
| Year Built: | 2006 |
| Property Taxes: | $32,931 |
| Days On Market: | 1978 |
| Lot Size: | 0,00 |
Description
Welcome to this beautifully designed and decorated home on one of Winnetka's premier streets. This newer construction home has room for all, with 5 graciously sized bedrooms upstairs (an additional on the lower level), complete with five full and one half baths. The New England Colonial design is sure to impress as it is a wonderful house for entertaining friends and family or just enjoying a quiet afternoon at home. The 1st floor features a finely appointed living room, dining room, gourmet kitchen and butler's pantry along with a family room overlooking a Tuscan-like backyard garden setting. 2nd floor offers 4 bedrooms including a spacious master bedroom/bathroom suite, 3 additional bedrooms and 2 additional full baths. The 3rd floor suite is a wonderful flex space that can function as a bedroom, office, study/craft room or yoga/Peloton studio with an additional full bath. The lower level boasts a movie room, wine cellar, bedroom suite, workout room and large storage room. This home offers an abundance of privacy, while relaxing inside or enjoying the outdoors. Shoveling snow isn't even a consideration as the antique paver driveway and patio offer a below ground radiant heat system, making winter weather a breeze! Not only does this house check all the boxes, but its walk to everything location, within 5 minutes of Winnetka's wonderful shops, trains and schools make living in this house is a dream... You will never want to leave!
Property Specifics
| Single Family | |
| — | |
| Colonial | |
| 2006 | |
| Full | |
| — | |
| No | |
| — |
| Cook | |
| — | |
| 0 / Not Applicable | |
| None | |
| Lake Michigan | |
| Public Sewer | |
| 10804724 | |
| 05174110210000 |
Nearby Schools
| NAME: | DISTRICT: | DISTANCE: | |
|---|---|---|---|
|
Grade School
Hubbard Woods Elementary School |
36 | — | |
|
Middle School
Carleton W Washburne School |
36 | Not in DB | |
|
High School
New Trier Twp H.s. Northfield/wi |
203 | Not in DB | |
Property History
| DATE: | EVENT: | PRICE: | SOURCE: |
|---|---|---|---|
| 1 Jun, 2010 | Sold | $1,802,500 | MRED MLS |
| 9 Apr, 2010 | Under contract | $1,865,000 | MRED MLS |
| 22 Mar, 2010 | Listed for sale | $1,865,000 | MRED MLS |
| 9 Oct, 2013 | Sold | $1,660,000 | MRED MLS |
| 19 Sep, 2013 | Under contract | $1,790,000 | MRED MLS |
| — | Last price change | $1,840,000 | MRED MLS |
| 15 Jul, 2013 | Listed for sale | $1,840,000 | MRED MLS |
| 26 Oct, 2020 | Sold | $1,600,000 | MRED MLS |
| 12 Sep, 2020 | Under contract | $1,650,000 | MRED MLS |
| — | Last price change | $1,775,000 | MRED MLS |
| 17 Aug, 2020 | Listed for sale | $1,775,000 | MRED MLS |



Room Specifics
Total Bedrooms: 6
Bedrooms Above Ground: 5
Bedrooms Below Ground: 1
Dimensions: —
Floor Type: Carpet
Dimensions: —
Floor Type: Carpet
Dimensions: —
Floor Type: Carpet
Dimensions: —
Floor Type: —
Dimensions: —
Floor Type: —
Full Bathrooms: 6
Bathroom Amenities: Separate Shower,Steam Shower,Double Sink
Bathroom in Basement: 1
Rooms: Bedroom 5,Bedroom 6,Recreation Room,Storage,Theatre Room
Basement Description: Finished
Other Specifics
| 2 | |
| Concrete Perimeter | |
| Brick,Heated | |
| Balcony, Patio, Brick Paver Patio, Storms/Screens | |
| Fenced Yard,Landscaped | |
| 50X198X40X195 | |
| — | |
| Full | |
| — | |
| Double Oven, Microwave, Dishwasher, Refrigerator, Bar Fridge, Freezer, Washer, Dryer, Disposal, Stainless Steel Appliance(s), Wine Refrigerator | |
| Not in DB | |
| Street Paved | |
| — | |
| — | |
| Gas Log, Gas Starter |
Tax History
| Year | Property Taxes |
|---|---|
| 2010 | $34,393 |
| 2013 | $37,243 |
| 2020 | $32,931 |
Contact Agent
Nearby Similar Homes
Nearby Sold Comparables
Contact Agent
Listing Provided By
Compass










