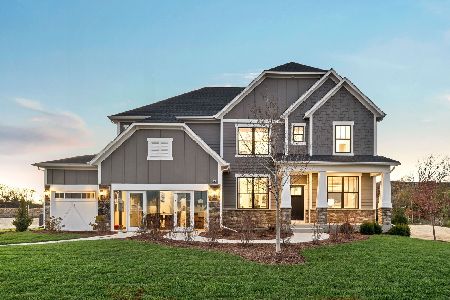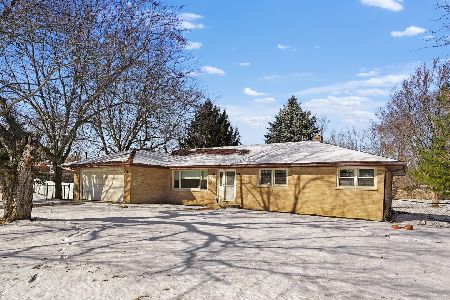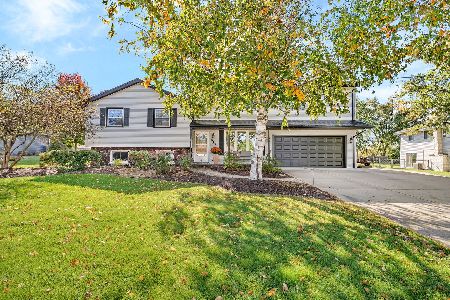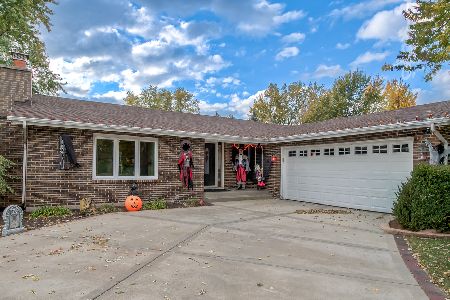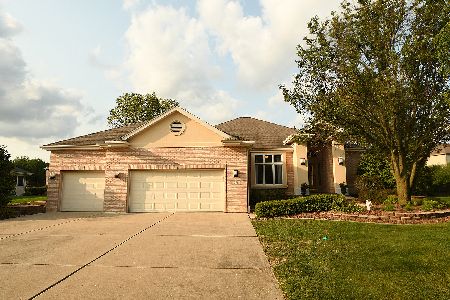650 Walker Way, New Lenox, Illinois 60451
$360,000
|
Sold
|
|
| Status: | Closed |
| Sqft: | 4,079 |
| Cost/Sqft: | $92 |
| Beds: | 5 |
| Baths: | 4 |
| Year Built: | 1996 |
| Property Taxes: | $10,423 |
| Days On Market: | 4369 |
| Lot Size: | 0,00 |
Description
Wonderful home that offers over 4000 sq ft of living space! 5 bedrooms + bonus room, 3.5 baths & 3 car garage w/ stairs to the full basement w/ roughed in plumbing. Dual staircase to 2nd level w/ 4 bedrooms & bonus rm! New paint on walls & ceiling in foyer, kitchen, family rm, 2 bedrooms & master bath. Large eat in kitchen - all appliances stay. Intercom ipod ready. Great location! Near I-355 & I-80. Motivated Seller
Property Specifics
| Single Family | |
| — | |
| — | |
| 1996 | |
| Full | |
| — | |
| No | |
| — |
| Will | |
| Walker Country Estates | |
| 0 / Not Applicable | |
| None | |
| Lake Michigan | |
| Public Sewer | |
| 08529362 | |
| 1508104060040000 |
Property History
| DATE: | EVENT: | PRICE: | SOURCE: |
|---|---|---|---|
| 8 Aug, 2014 | Sold | $360,000 | MRED MLS |
| 25 Jun, 2014 | Under contract | $374,808 | MRED MLS |
| — | Last price change | $389,808 | MRED MLS |
| 3 Feb, 2014 | Listed for sale | $398,808 | MRED MLS |
Room Specifics
Total Bedrooms: 5
Bedrooms Above Ground: 5
Bedrooms Below Ground: 0
Dimensions: —
Floor Type: Carpet
Dimensions: —
Floor Type: Carpet
Dimensions: —
Floor Type: Carpet
Dimensions: —
Floor Type: —
Full Bathrooms: 4
Bathroom Amenities: Whirlpool,Separate Shower,Double Sink
Bathroom in Basement: 0
Rooms: Den,Bedroom 5
Basement Description: Unfinished,Bathroom Rough-In
Other Specifics
| 3 | |
| Concrete Perimeter | |
| Concrete,Side Drive | |
| Deck | |
| Landscaped | |
| 121 X 147 X 123 X 147 | |
| — | |
| Full | |
| Vaulted/Cathedral Ceilings, First Floor Bedroom, First Floor Laundry, First Floor Full Bath | |
| Range, Dishwasher, Refrigerator, Washer, Dryer, Disposal | |
| Not in DB | |
| Sidewalks, Street Lights, Street Paved | |
| — | |
| — | |
| Wood Burning, Gas Starter |
Tax History
| Year | Property Taxes |
|---|---|
| 2014 | $10,423 |
Contact Agent
Nearby Similar Homes
Nearby Sold Comparables
Contact Agent
Listing Provided By
Century 21 Pride Realty

