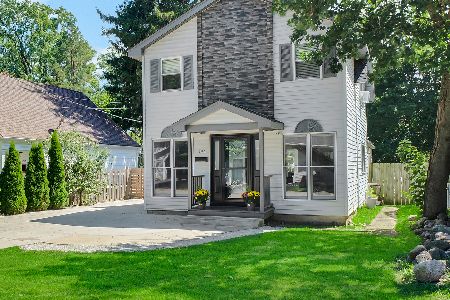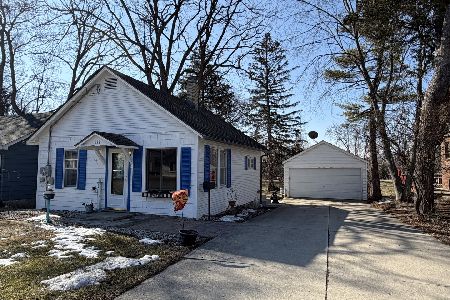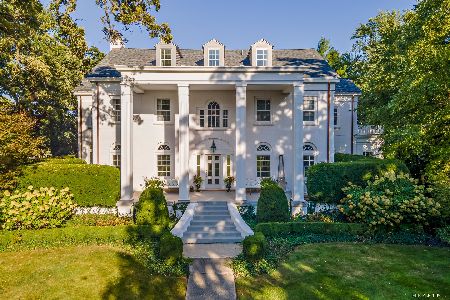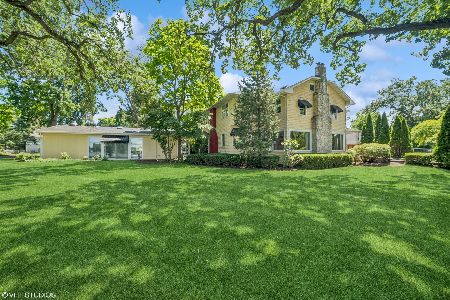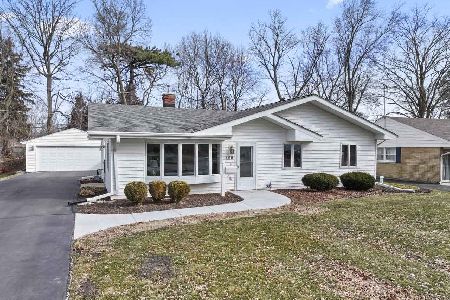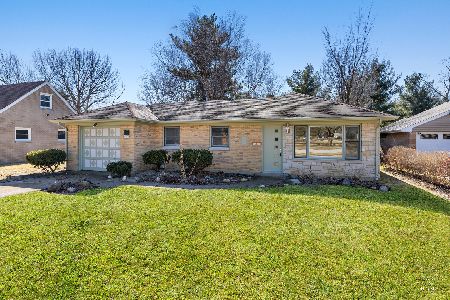650 Woodland Drive, Crystal Lake, Illinois 60014
$310,000
|
Sold
|
|
| Status: | Closed |
| Sqft: | 2,725 |
| Cost/Sqft: | $110 |
| Beds: | 4 |
| Baths: | 3 |
| Year Built: | 1951 |
| Property Taxes: | $11,539 |
| Days On Market: | 3467 |
| Lot Size: | 0,64 |
Description
Perfect location, surrounded by mature trees which offer privacy, home is move-in ready! Sprawling home, designed with privacy in mind as master bedroom & master bathroom are separate from other bedrooms. Sellers have meticulously maintained, continuously updated/upgraded inside & out. Home interior has been professionally painted down to the door jams & floor molding including kitchen cabinets. Newer SS appliances. New carpet throughout & hardwood floors recently refinished. New washer & dryer in an amazing laundry room w/outside access to pool. New screen doors, new interior doors & new sliding dual patio doors in the spacious dining room. Sellers have installed a new hot water heater, radon mitigation system, (2) air conditioners (2010) & continuously serviced. All new pool eqt incl sand tank, heater, motor, chlorinator, pumps, skimmers & tools surrounded by a brick paver patio & white fence which is pool regulated height. Tearoff roof 2008. Lake rights/mooring priv bch
Property Specifics
| Single Family | |
| — | |
| Step Ranch | |
| 1951 | |
| Partial,English | |
| CUSTOM | |
| No | |
| 0.64 |
| Mc Henry | |
| — | |
| 50 / Annual | |
| Other | |
| Public | |
| Public Sewer | |
| 09333022 | |
| 1906204002 |
Nearby Schools
| NAME: | DISTRICT: | DISTANCE: | |
|---|---|---|---|
|
Grade School
South Elementary School |
47 | — | |
|
Middle School
Richard F Bernotas Middle School |
47 | Not in DB | |
|
High School
Crystal Lake Central High School |
155 | Not in DB | |
Property History
| DATE: | EVENT: | PRICE: | SOURCE: |
|---|---|---|---|
| 15 Aug, 2008 | Sold | $290,000 | MRED MLS |
| 11 Jul, 2008 | Under contract | $290,000 | MRED MLS |
| — | Last price change | $320,000 | MRED MLS |
| 4 Dec, 2006 | Listed for sale | $440,000 | MRED MLS |
| 2 Dec, 2016 | Sold | $310,000 | MRED MLS |
| 11 Oct, 2016 | Under contract | $300,000 | MRED MLS |
| — | Last price change | $330,000 | MRED MLS |
| 3 Sep, 2016 | Listed for sale | $349,500 | MRED MLS |
| 9 Nov, 2023 | Sold | $645,000 | MRED MLS |
| 26 Sep, 2023 | Under contract | $660,000 | MRED MLS |
| 20 Sep, 2023 | Listed for sale | $660,000 | MRED MLS |
Room Specifics
Total Bedrooms: 4
Bedrooms Above Ground: 4
Bedrooms Below Ground: 0
Dimensions: —
Floor Type: Carpet
Dimensions: —
Floor Type: Carpet
Dimensions: —
Floor Type: Carpet
Full Bathrooms: 3
Bathroom Amenities: Double Sink
Bathroom in Basement: 0
Rooms: Recreation Room
Basement Description: Finished,Crawl
Other Specifics
| 2 | |
| Concrete Perimeter | |
| Asphalt | |
| Patio, Brick Paver Patio, In Ground Pool, Storms/Screens | |
| Landscaped,Water Rights | |
| 114 X 230 X 146 X 168 | |
| Pull Down Stair | |
| Full | |
| Hardwood Floors, Wood Laminate Floors, First Floor Bedroom, First Floor Laundry, First Floor Full Bath | |
| Range, Microwave, Dishwasher, Refrigerator, Disposal | |
| Not in DB | |
| Dock, Water Rights, Street Paved | |
| — | |
| — | |
| Wood Burning, Gas Log, Gas Starter |
Tax History
| Year | Property Taxes |
|---|---|
| 2008 | $9,435 |
| 2016 | $11,539 |
| 2023 | $10,196 |
Contact Agent
Nearby Similar Homes
Nearby Sold Comparables
Contact Agent
Listing Provided By
Century 21 Affiliated

