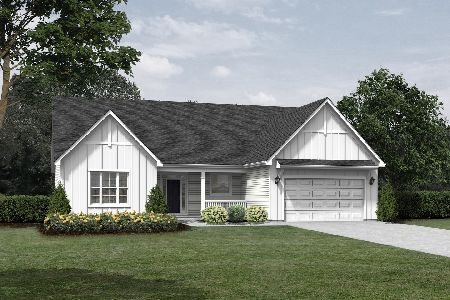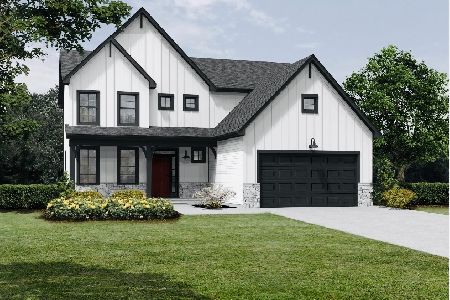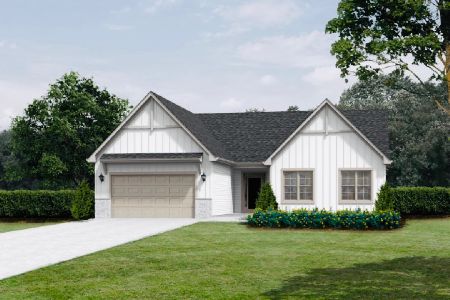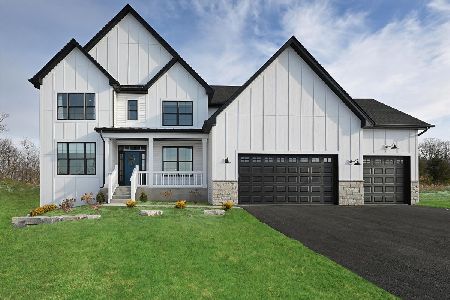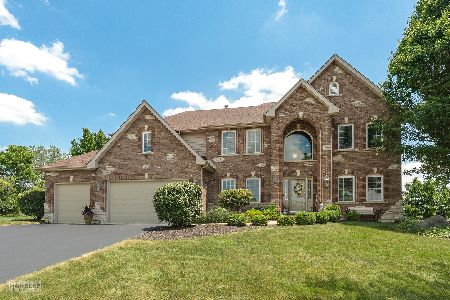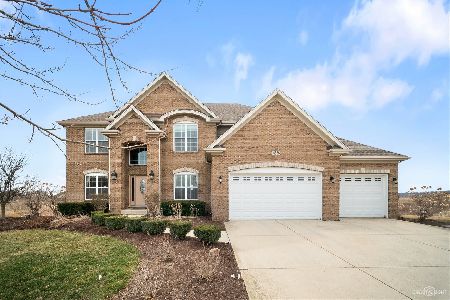6500 Henneberry Parkway, Oswego, Illinois 60543
$452,590
|
Sold
|
|
| Status: | Closed |
| Sqft: | 3,708 |
| Cost/Sqft: | $126 |
| Beds: | 4 |
| Baths: | 4 |
| Year Built: | 2007 |
| Property Taxes: | $14,443 |
| Days On Market: | 4312 |
| Lot Size: | 0,75 |
Description
.75 Acre Lot~Backs to 5 Open Acres,Amazing Home&Lot!Full Eng Bsmnt,Kit has SS Appl,Granite,Island,Upgraded 42"Cabinets w/Crown,Bay Bkfst Area,Hardwood Flrs,Oversized Family Rm w/Lrg Stone Fireplace,Sep Liv Rm/Din Rm,Prvt Office,Upgraded Carpet Thru-out,Mstr Ste has 2 WalkIn Closets,Master Bth w/Dual Vanity,Jacuzzi Tub & Sep Shower,Ceramic Tile,Vaulted Ceilings,Huge Paver Patio w/Fire Pit,Sam the Pheasant Negotiable:)
Property Specifics
| Single Family | |
| — | |
| Traditional | |
| 2007 | |
| Full,English | |
| OVERSIZED JAMES | |
| No | |
| 0.75 |
| Kendall | |
| Henneberry Woods | |
| 367 / Annual | |
| Other | |
| Private Well | |
| Septic-Private | |
| 08586882 | |
| 0605404002 |
Nearby Schools
| NAME: | DISTRICT: | DISTANCE: | |
|---|---|---|---|
|
Grade School
Hunt Club Elementary School |
308 | — | |
|
Middle School
Traughber Junior High School |
308 | Not in DB | |
|
High School
Oswego High School |
308 | Not in DB | |
Property History
| DATE: | EVENT: | PRICE: | SOURCE: |
|---|---|---|---|
| 28 Jul, 2014 | Sold | $452,590 | MRED MLS |
| 24 Jun, 2014 | Under contract | $469,000 | MRED MLS |
| — | Last price change | $474,900 | MRED MLS |
| 16 Apr, 2014 | Listed for sale | $489,900 | MRED MLS |
| 18 Nov, 2016 | Sold | $485,000 | MRED MLS |
| 12 Sep, 2016 | Under contract | $499,900 | MRED MLS |
| — | Last price change | $509,000 | MRED MLS |
| 13 Aug, 2016 | Listed for sale | $509,000 | MRED MLS |
| 27 Feb, 2019 | Sold | $515,000 | MRED MLS |
| 1 Feb, 2019 | Under contract | $539,900 | MRED MLS |
| 2 Jan, 2019 | Listed for sale | $539,900 | MRED MLS |
| 17 Sep, 2024 | Sold | $740,000 | MRED MLS |
| 29 Jul, 2024 | Under contract | $750,000 | MRED MLS |
| 4 Jul, 2024 | Listed for sale | $750,000 | MRED MLS |
Room Specifics
Total Bedrooms: 4
Bedrooms Above Ground: 4
Bedrooms Below Ground: 0
Dimensions: —
Floor Type: Carpet
Dimensions: —
Floor Type: Carpet
Dimensions: —
Floor Type: Carpet
Full Bathrooms: 4
Bathroom Amenities: Whirlpool,Separate Shower,Double Sink
Bathroom in Basement: 0
Rooms: Eating Area,Office
Basement Description: Unfinished
Other Specifics
| 3 | |
| Concrete Perimeter | |
| Asphalt,Side Drive | |
| Brick Paver Patio, Outdoor Fireplace | |
| Nature Preserve Adjacent,Landscaped | |
| 191X207X90X227 | |
| — | |
| Full | |
| Vaulted/Cathedral Ceilings, Hardwood Floors, First Floor Laundry | |
| Range, Microwave, Dishwasher, Refrigerator, Stainless Steel Appliance(s), Wine Refrigerator | |
| Not in DB | |
| Street Lights, Street Paved | |
| — | |
| — | |
| Gas Log, Gas Starter |
Tax History
| Year | Property Taxes |
|---|---|
| 2014 | $14,443 |
| 2016 | $15,621 |
| 2019 | $15,947 |
| 2024 | $18,451 |
Contact Agent
Nearby Similar Homes
Nearby Sold Comparables
Contact Agent
Listing Provided By
Coldwell Banker Residential

