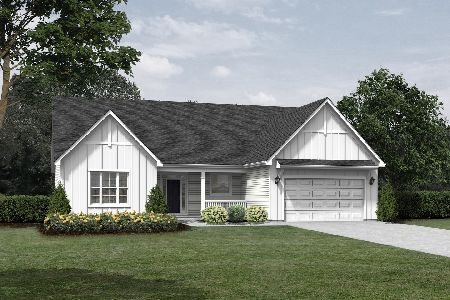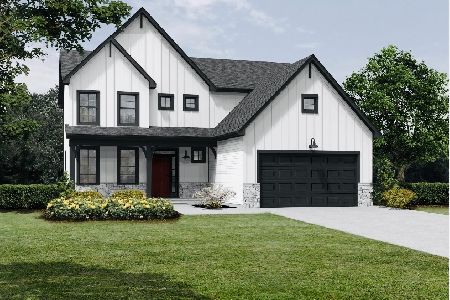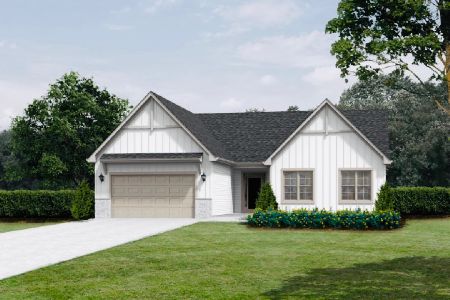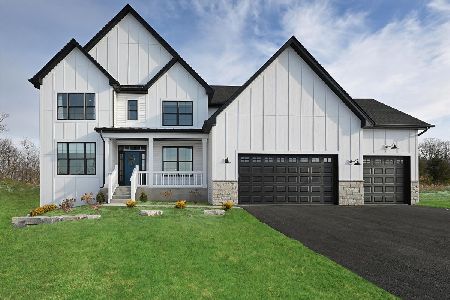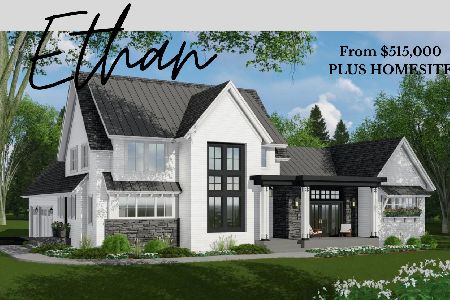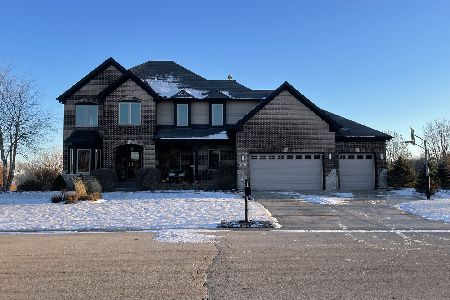6574 Henneberry Parkway, Oswego, Illinois 60543
$590,000
|
Sold
|
|
| Status: | Closed |
| Sqft: | 4,166 |
| Cost/Sqft: | $145 |
| Beds: | 4 |
| Baths: | 4 |
| Year Built: | 2008 |
| Property Taxes: | $16,204 |
| Days On Market: | 2877 |
| Lot Size: | 0,70 |
Description
Unbelievable fully custom home in desirable Henneberry Woods priced well below replacement value! Sellers thought of every last detail when building this spectacular home. Extremely impressive brick and stone elevation, 8 ft Therma Tru "rustic" front door, and front porch overlooking the pond greet you when walking up. Incredibly functional wide open layout is perfect for entertaining and everyday living. Soaring 11ft coffered ceilings flow from the kitchen into the family room. Kitchen was cleverly designed with two separate Islands - 1 for prep and the 2nd for entertaining guests and family. Stunning 8ft Knotty Alder 2 panel doors throughout the first floor. Huge master suite with breathtaking view of the rolling landscape. Master bedroom features a vaulted tray ceiling, beverage fridge & coffee bar. Hardwood floors throughout the entire 2nd floor! Pediment top moulding over every door. Amazing covered back patio with ceiling fan. Too much to list, more under MLS photos.
Property Specifics
| Single Family | |
| — | |
| Contemporary | |
| 2008 | |
| Full | |
| — | |
| No | |
| 0.7 |
| Kendall | |
| Henneberry Woods | |
| 500 / Annual | |
| Other | |
| Private Well | |
| Septic-Private | |
| 09891150 | |
| 0605404005 |
Nearby Schools
| NAME: | DISTRICT: | DISTANCE: | |
|---|---|---|---|
|
Grade School
Hunt Club Elementary School |
308 | — | |
|
Middle School
Traughber Junior High School |
308 | Not in DB | |
|
High School
Oswego High School |
308 | Not in DB | |
Property History
| DATE: | EVENT: | PRICE: | SOURCE: |
|---|---|---|---|
| 17 Jul, 2018 | Sold | $590,000 | MRED MLS |
| 28 May, 2018 | Under contract | $605,000 | MRED MLS |
| — | Last price change | $635,000 | MRED MLS |
| 21 Mar, 2018 | Listed for sale | $635,000 | MRED MLS |
Room Specifics
Total Bedrooms: 4
Bedrooms Above Ground: 4
Bedrooms Below Ground: 0
Dimensions: —
Floor Type: Hardwood
Dimensions: —
Floor Type: Hardwood
Dimensions: —
Floor Type: Hardwood
Full Bathrooms: 4
Bathroom Amenities: Whirlpool,Separate Shower,Double Sink,Soaking Tub
Bathroom in Basement: 0
Rooms: Pantry,Great Room,Foyer,Office,Bonus Room
Basement Description: Unfinished,Bathroom Rough-In
Other Specifics
| 3 | |
| Concrete Perimeter | |
| Concrete | |
| Patio, Porch, Brick Paver Patio, Storms/Screens | |
| Landscaped | |
| 130 X 227 X 134 X 225 | |
| Dormer | |
| Full | |
| Vaulted/Cathedral Ceilings, Hardwood Floors, First Floor Laundry | |
| Double Oven, Range, Microwave, Dishwasher, High End Refrigerator, Stainless Steel Appliance(s), Wine Refrigerator, Range Hood | |
| Not in DB | |
| Street Paved | |
| — | |
| — | |
| Wood Burning, Gas Starter |
Tax History
| Year | Property Taxes |
|---|---|
| 2018 | $16,204 |
Contact Agent
Nearby Similar Homes
Nearby Sold Comparables
Contact Agent
Listing Provided By
Baird & Warner

