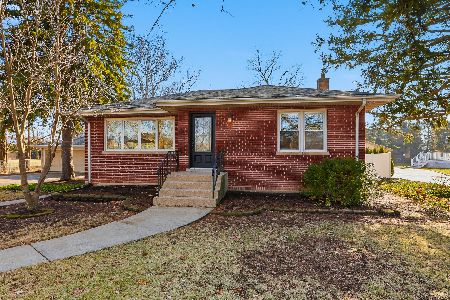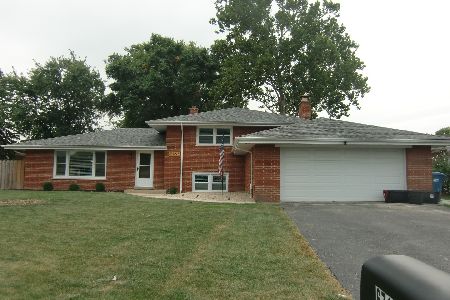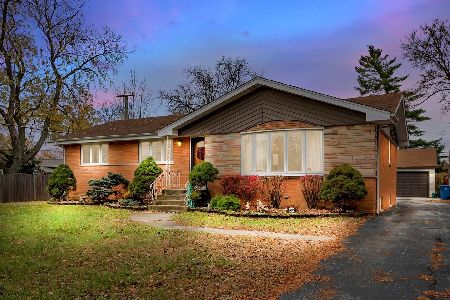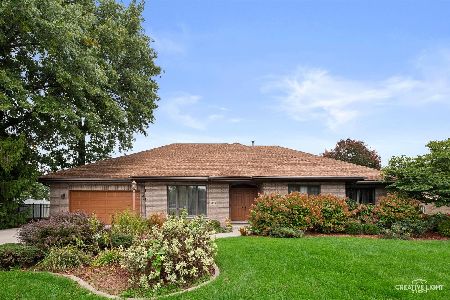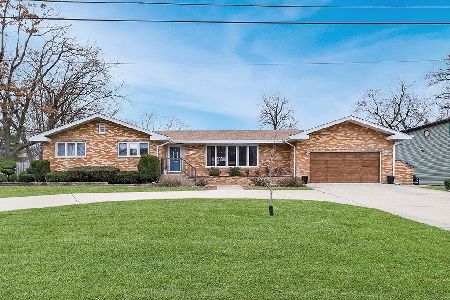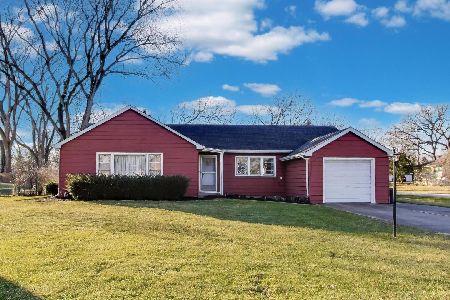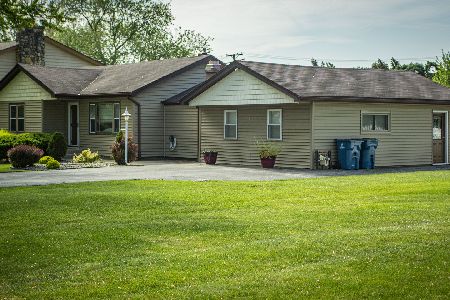6501 126th Place, Palos Heights, Illinois 60463
$430,000
|
Sold
|
|
| Status: | Closed |
| Sqft: | 3,300 |
| Cost/Sqft: | $136 |
| Beds: | 5 |
| Baths: | 4 |
| Year Built: | — |
| Property Taxes: | $11,627 |
| Days On Market: | 1961 |
| Lot Size: | 0,75 |
Description
Gorgeous 5 bedroom 4 bath 3 car attached garage home on a 3/4 acre lot on a cul-de-sac! 2 lots! Meticulous homeowners-pride of ownership all over this home! Every detail is perfection. Potential in-law arrangement with bedroom/full bath on main floor with separate entrance/handicap bar in bthrm. Fresh paint, new carpet, new finished hardwood, new carpet in fireplace room. Main floor laundry. Extra freezer included. New hot water heater, 2 furnaces and 2 air conditioners for upstairs and down! 3 sump pumps, newer doors and windows throughout. Heated garage, professionally installed epoxy flooring, drywalled and painted. All 3 garage door openers are new. Carpeted basement stairs. This can really be called a 6 bedroom with the huge 14 x 14 master bedroom walk-in closet that can be a bedroom or nursery and it even has windows. Wood burning/gas fireplace in living room. City water, (with optional well for watering outside). Phenomenal public schools! Gorgeous neighboring homes! MLS #10848176
Property Specifics
| Single Family | |
| — | |
| Cape Cod | |
| — | |
| Partial | |
| — | |
| No | |
| 0.75 |
| Cook | |
| Navajo Hills | |
| 0 / Not Applicable | |
| None | |
| Lake Michigan | |
| Public Sewer | |
| 10848176 | |
| 24304040260000 |
Nearby Schools
| NAME: | DISTRICT: | DISTANCE: | |
|---|---|---|---|
|
Grade School
Chippewa Elementary School |
128 | — | |
|
Middle School
Independence Junior High School |
128 | Not in DB | |
|
High School
A B Shepard High School (campus |
218 | Not in DB | |
Property History
| DATE: | EVENT: | PRICE: | SOURCE: |
|---|---|---|---|
| 26 Feb, 2021 | Sold | $430,000 | MRED MLS |
| 21 Jan, 2021 | Under contract | $449,900 | MRED MLS |
| — | Last price change | $454,000 | MRED MLS |
| 5 Sep, 2020 | Listed for sale | $469,900 | MRED MLS |
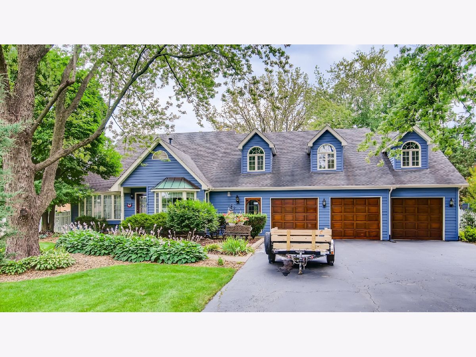
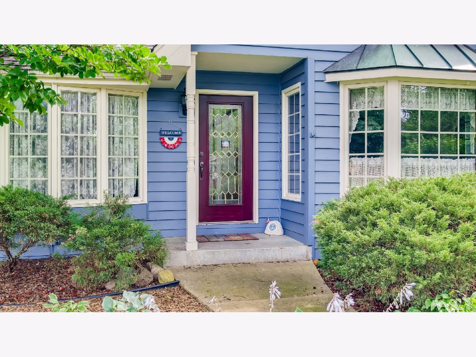
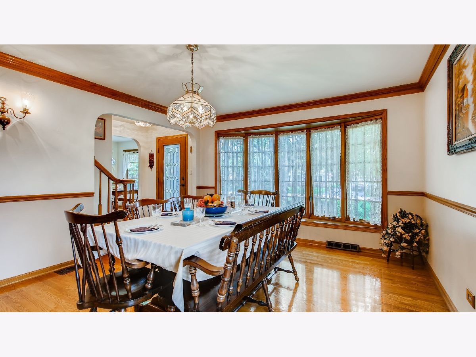
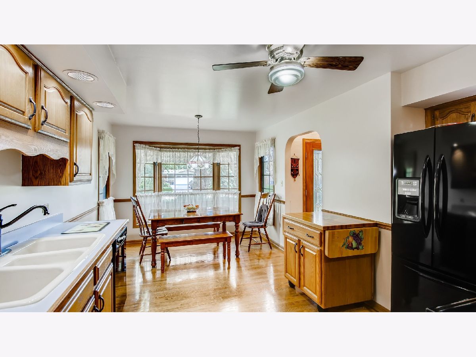
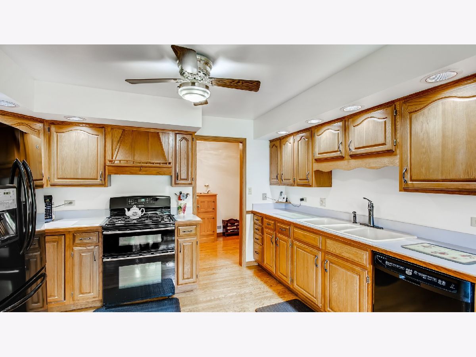
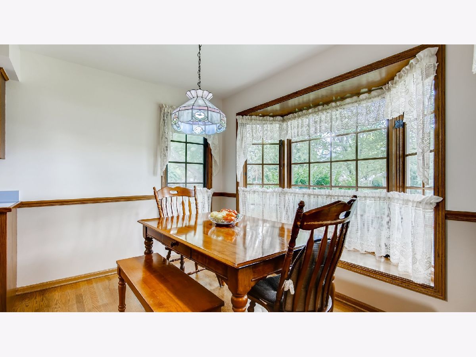
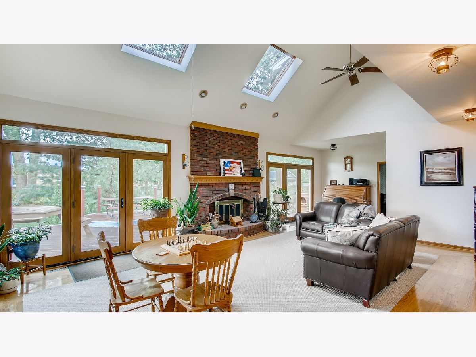
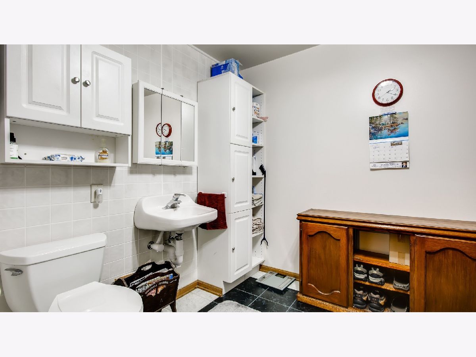
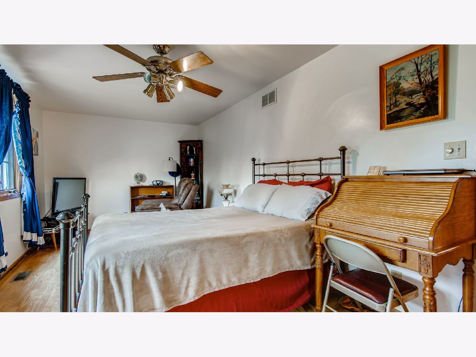
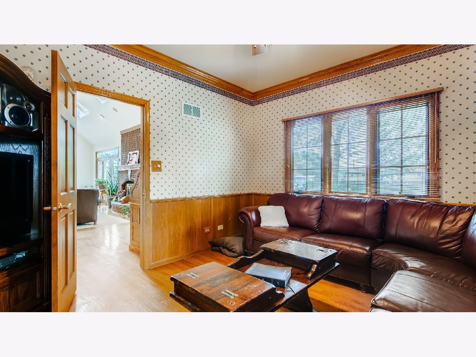
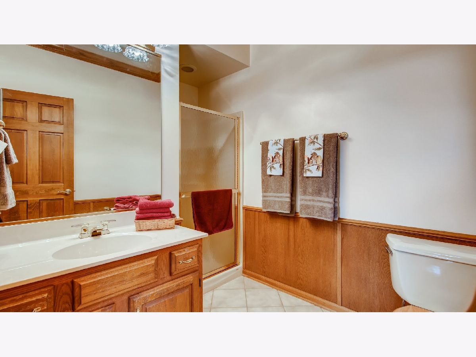
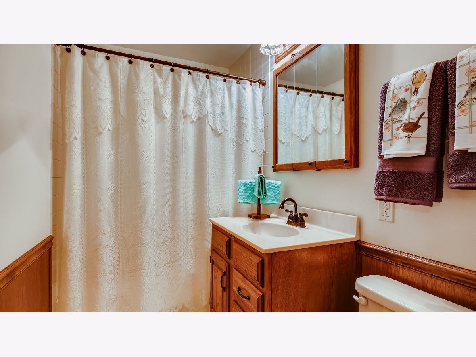
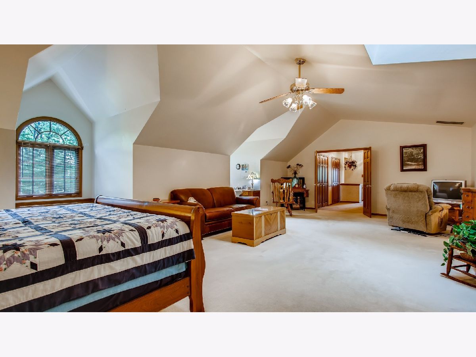
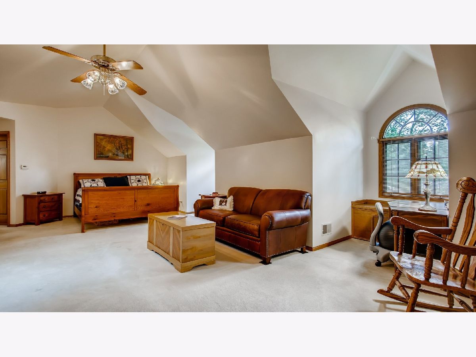
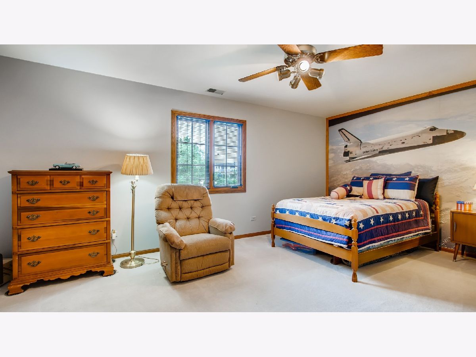
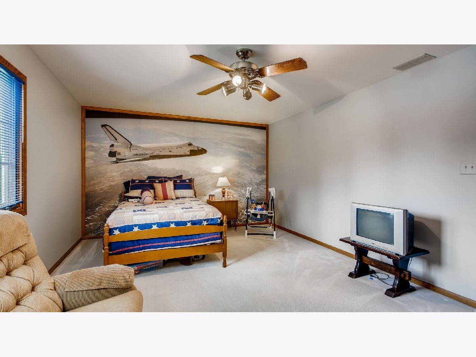
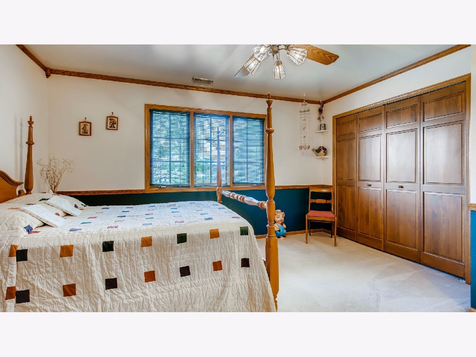
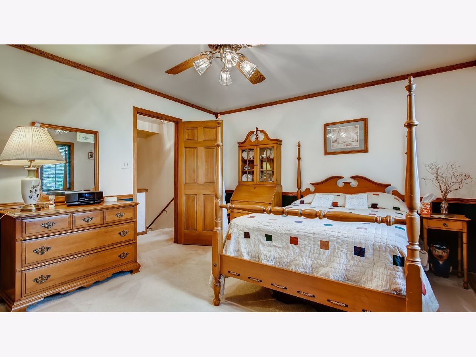
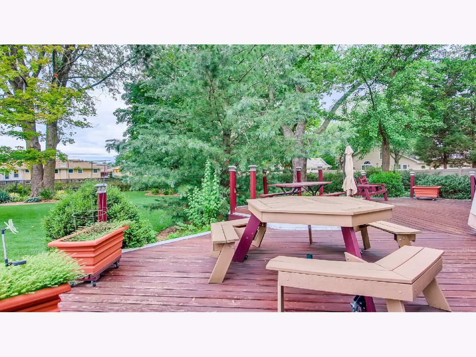
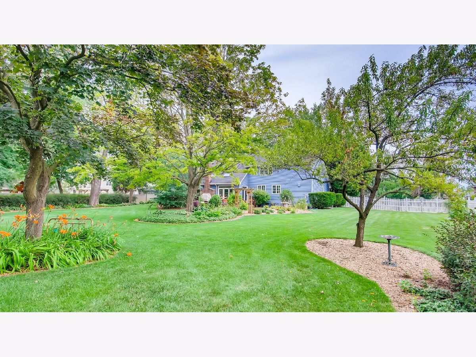
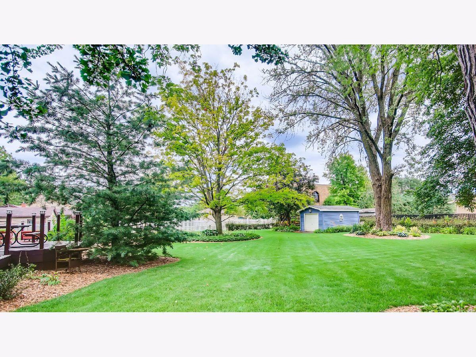
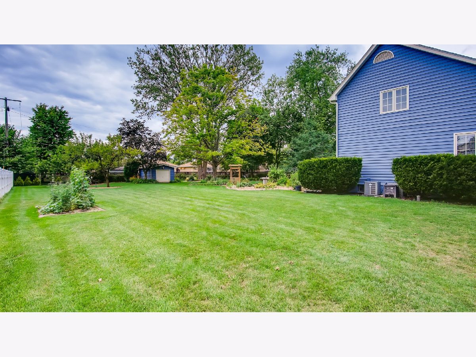
Room Specifics
Total Bedrooms: 5
Bedrooms Above Ground: 5
Bedrooms Below Ground: 0
Dimensions: —
Floor Type: Carpet
Dimensions: —
Floor Type: Carpet
Dimensions: —
Floor Type: Carpet
Dimensions: —
Floor Type: —
Full Bathrooms: 4
Bathroom Amenities: Whirlpool,Separate Shower,Double Sink
Bathroom in Basement: 0
Rooms: Bedroom 5,Walk In Closet
Basement Description: Unfinished
Other Specifics
| 3 | |
| Concrete Perimeter | |
| Asphalt | |
| Deck | |
| Cul-De-Sac,Fenced Yard | |
| 141 X 200 | |
| Unfinished | |
| Full | |
| Vaulted/Cathedral Ceilings, Skylight(s), Hardwood Floors, Wood Laminate Floors, First Floor Bedroom, In-Law Arrangement, First Floor Laundry, First Floor Full Bath, Walk-In Closet(s) | |
| Range, Dishwasher, Refrigerator, Freezer, Washer, Dryer | |
| Not in DB | |
| — | |
| — | |
| — | |
| Wood Burning, Attached Fireplace Doors/Screen, Gas Starter, Includes Accessories |
Tax History
| Year | Property Taxes |
|---|---|
| 2021 | $11,627 |
Contact Agent
Nearby Similar Homes
Nearby Sold Comparables
Contact Agent
Listing Provided By
Metro Realty Inc.

