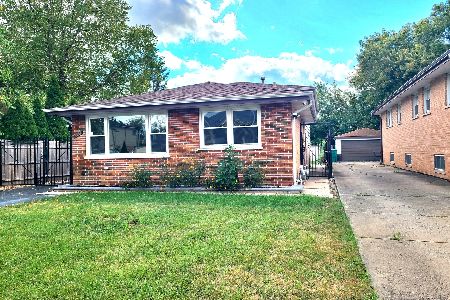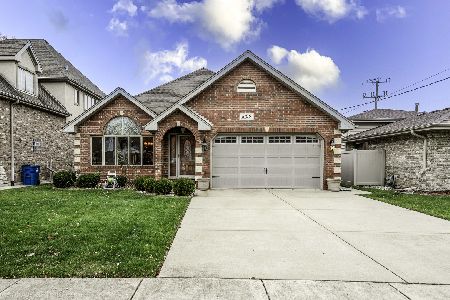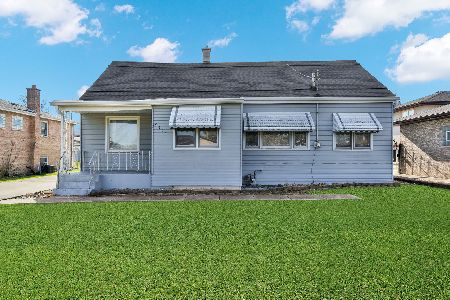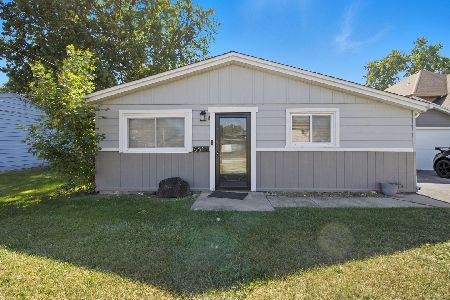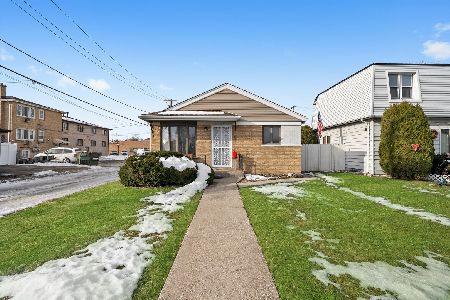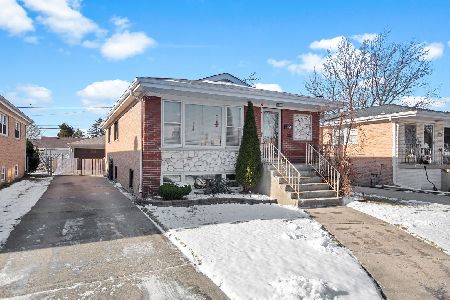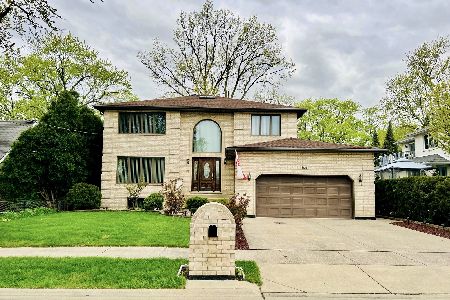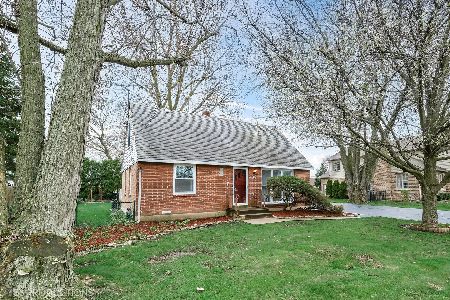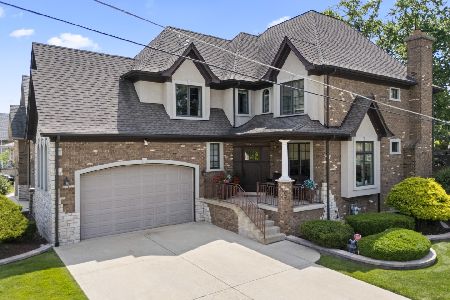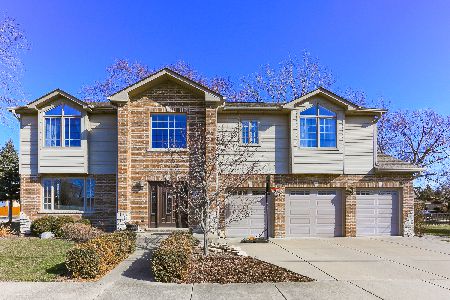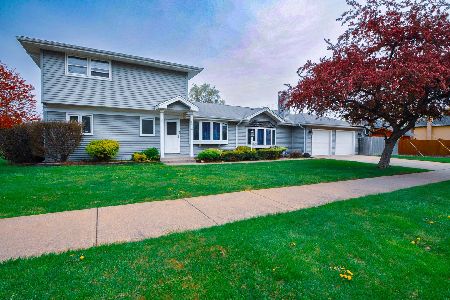6501 81st Street, Burbank, Illinois 60459
$410,000
|
Sold
|
|
| Status: | Closed |
| Sqft: | 2,737 |
| Cost/Sqft: | $146 |
| Beds: | 4 |
| Baths: | 3 |
| Year Built: | 1995 |
| Property Taxes: | $9,060 |
| Days On Market: | 2065 |
| Lot Size: | 0,16 |
Description
You will be at a loss for words as you step into this Builder's Personal Custom Home. This home offers 4 bed/2.5 bath 2 story with a finished basement and summer kitchen. This home has it all CUSTOM from top to bottom There is no better kept home in the area. This home features a custom kitchen. The kitchen includes custom cabinets, Granite countertops, full back splash, new graphite appliances including island, custom imported Oak rounded staircases. Oversized bedrooms with expansive walk in closets. Oak Hardwood floors throughout both levels. Massive skylights to bring in natural light. All baths updated with granite floors, double sinks and can lights. Solid imported custom doors throughout. Entire home professionally painted. Family room has a gas fireplace. Large concrete side drive to store additional vehicle/boat/trailer and fenced in yard. Deck is 15x15 and the balcony is 14x8. High Efficiency HVAC. Great location in a highly sought after School District (Reavis High School and Liberty Junior High School) and walking distance to St. Albert. Close to grocery stores, coffee shops, parks, salons, medical centers, and more! Quick drive to the Oak Lawn Metra Station, Orange line and I-94, I-294/I-80 expressway! THIS IS A MUST SEE!!! Builder's own home for sale..
Property Specifics
| Single Family | |
| — | |
| Contemporary | |
| 1995 | |
| Full | |
| TWO STORY | |
| No | |
| 0.16 |
| Cook | |
| — | |
| — / Not Applicable | |
| None | |
| Lake Michigan,Public | |
| Public Sewer | |
| 10722024 | |
| 19312121660000 |
Nearby Schools
| NAME: | DISTRICT: | DISTANCE: | |
|---|---|---|---|
|
High School
Reavis High School |
220 | Not in DB | |
Property History
| DATE: | EVENT: | PRICE: | SOURCE: |
|---|---|---|---|
| 9 Jul, 2020 | Sold | $410,000 | MRED MLS |
| 25 May, 2020 | Under contract | $399,999 | MRED MLS |
| 21 May, 2020 | Listed for sale | $399,999 | MRED MLS |
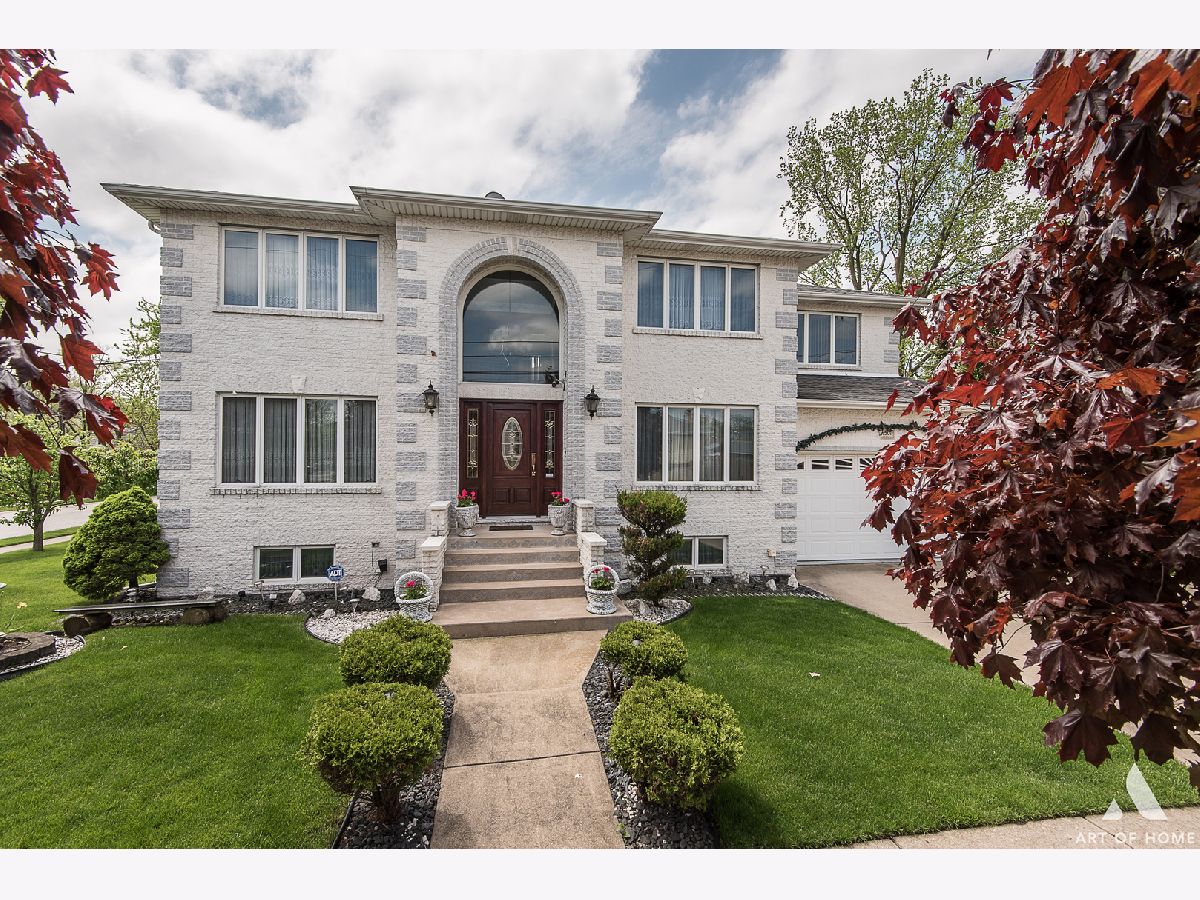
Room Specifics
Total Bedrooms: 4
Bedrooms Above Ground: 4
Bedrooms Below Ground: 0
Dimensions: —
Floor Type: Hardwood
Dimensions: —
Floor Type: Hardwood
Dimensions: —
Floor Type: Hardwood
Full Bathrooms: 3
Bathroom Amenities: Whirlpool,Separate Shower,Double Sink,Garden Tub
Bathroom in Basement: 0
Rooms: Kitchen,Balcony/Porch/Lanai,Recreation Room,Utility Room-Lower Level,Foyer
Basement Description: Finished
Other Specifics
| 2.5 | |
| Concrete Perimeter | |
| Concrete | |
| Balcony, Deck, Roof Deck | |
| Corner Lot,Fenced Yard,Landscaped,Mature Trees | |
| 7115 | |
| Pull Down Stair | |
| Full | |
| Vaulted/Cathedral Ceilings, Skylight(s), Hardwood Floors, Built-in Features, Walk-In Closet(s) | |
| — | |
| Not in DB | |
| Park, Pool, Tennis Court(s), Curbs, Sidewalks, Street Lights, Street Paved | |
| — | |
| — | |
| Wood Burning, Gas Starter |
Tax History
| Year | Property Taxes |
|---|---|
| 2020 | $9,060 |
Contact Agent
Nearby Similar Homes
Contact Agent
Listing Provided By
HomeSmart Realty Group

