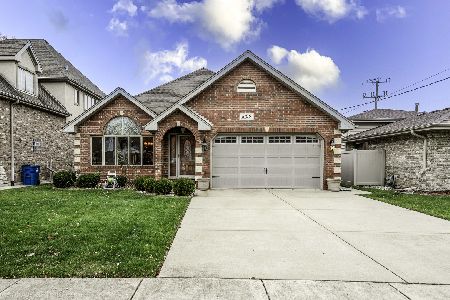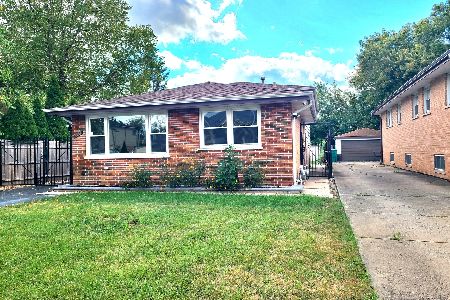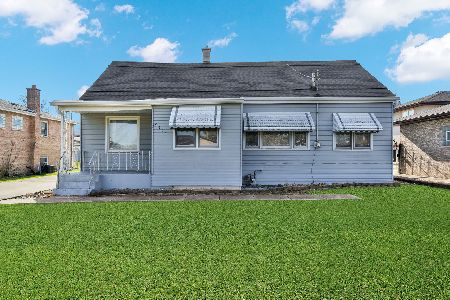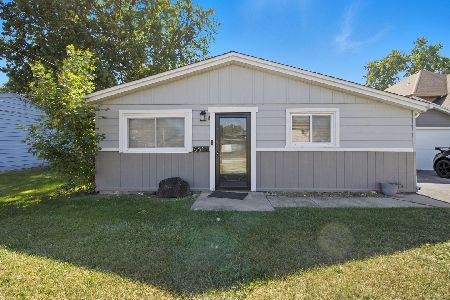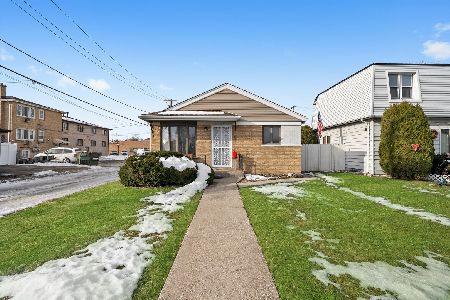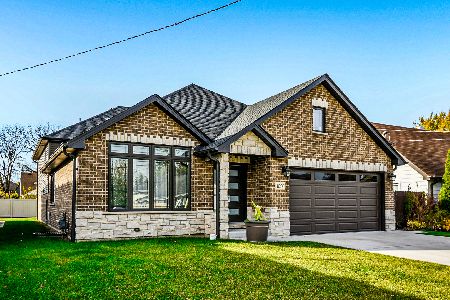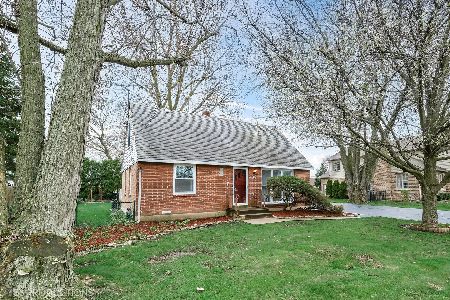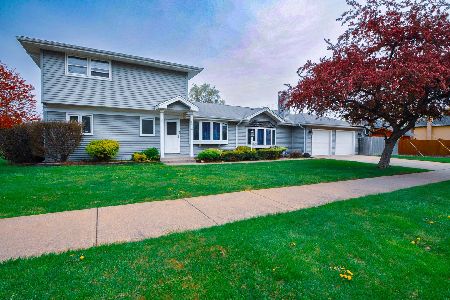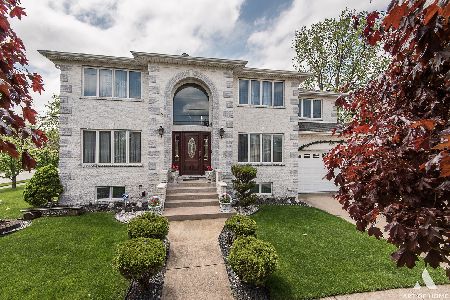6527 81st Street, Burbank, Illinois 60459
$565,000
|
Sold
|
|
| Status: | Closed |
| Sqft: | 4,000 |
| Cost/Sqft: | $146 |
| Beds: | 4 |
| Baths: | 3 |
| Year Built: | 2011 |
| Property Taxes: | $10,917 |
| Days On Market: | 692 |
| Lot Size: | 0,00 |
Description
LOCATION, LOCATION LOCATION! Welcome to this upgraded and well maintained 4 bedroom, 2.5 bathroom 2 story home with high end finishes. It's masterful design boasts an open floor plan that invites you in to stay. Enter through the custom front entrance into the foyer and see the 18ft ceilings, beautiful two tone stair case and thoughtful design. First floor, family room, reading room or office lead into an open main level with beautiful oversized trim and hardwood flooring throughout. The sleek & stylish kitchen features premium finishes such as granite countertops, stainless steel appliances, double stainless steel sink and custom maple cabinets with an open concept for entertaining at the large island. Then, from there the kitchen flows into an oversized open dining area. Adjacent is a huge family room, with cathedral ceilings, gas fire place and sliding doors. Living is easy in this home as you step out from the glass sliding doors in the family room to a large deck (18x14) and well-groomed backyard that is partially fenced and perfect for entertaining your guests! The main floor is complete with a well organized pantry and mudroom. The second floor features 4 large bedrooms with double closets or walk in closets. The large Master bedroom has 9ft tray ceilings and en-suite features a Jacuzzi tub, separate walk-in shower, granite countertop, flat screen tv and so much more. The home has two high efficiency furnaces to maximize comfort and save money. Massive heated 3 car garage with 7ft doors for oversized vehicles and a second floor laundry room! GREAT LOCATION. SHOPPING, RESTAURANTS and 294 minutes away. THIS HOME IS MOVE-IN READY. Bring your pickiest buyer to this MUST see home while it lasts. Schedule an appointment today!!!
Property Specifics
| Single Family | |
| — | |
| — | |
| 2011 | |
| — | |
| — | |
| No | |
| — |
| Cook | |
| — | |
| — / Not Applicable | |
| — | |
| — | |
| — | |
| 11988053 | |
| 19312120830000 |
Property History
| DATE: | EVENT: | PRICE: | SOURCE: |
|---|---|---|---|
| 15 Apr, 2020 | Sold | $360,000 | MRED MLS |
| 24 Jan, 2020 | Under contract | $374,900 | MRED MLS |
| — | Last price change | $389,900 | MRED MLS |
| 11 Jul, 2019 | Listed for sale | $399,900 | MRED MLS |
| 17 Jun, 2024 | Sold | $565,000 | MRED MLS |
| 2 May, 2024 | Under contract | $584,999 | MRED MLS |
| — | Last price change | $589,999 | MRED MLS |
| 23 Feb, 2024 | Listed for sale | $594,999 | MRED MLS |
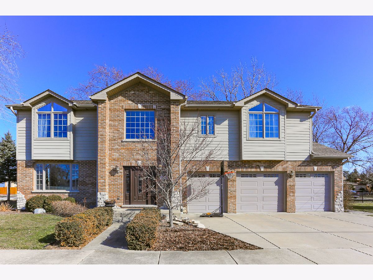
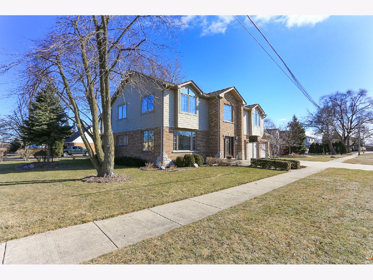
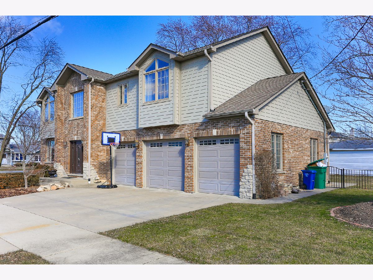
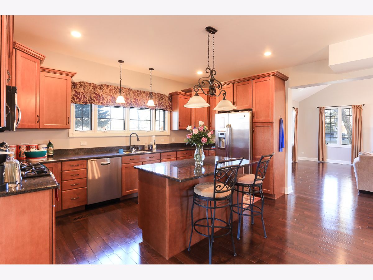
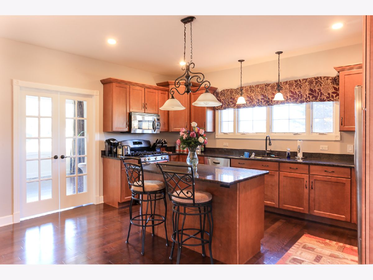
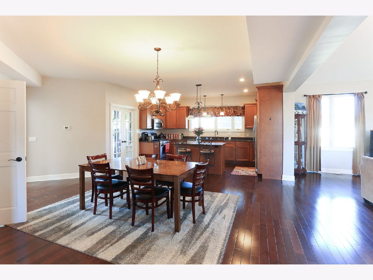
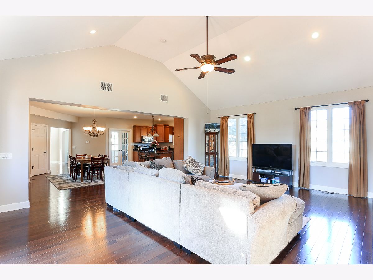
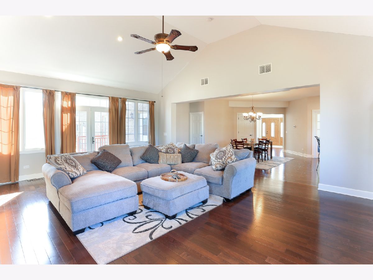
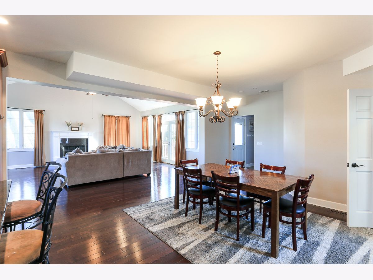
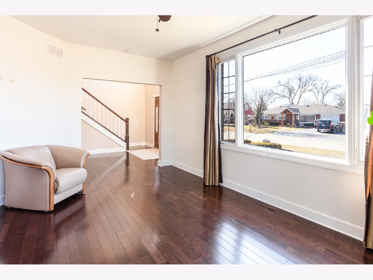
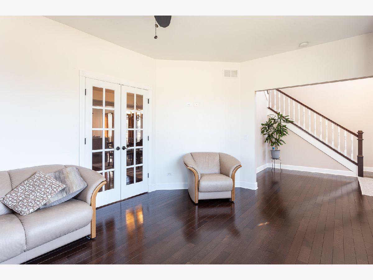
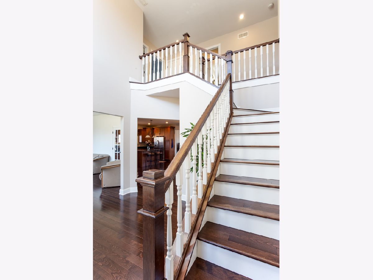
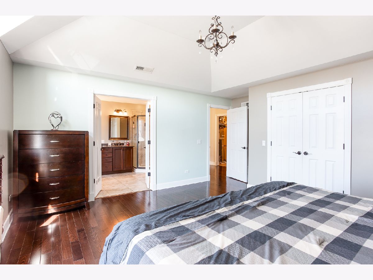
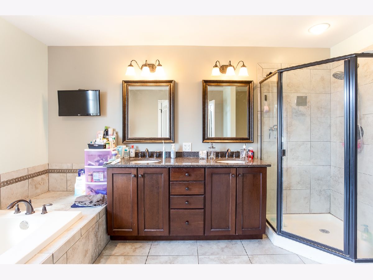
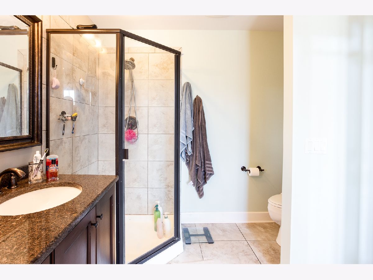
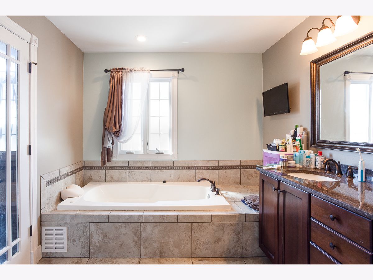
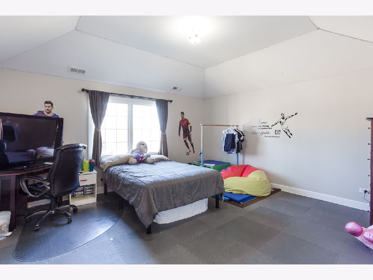
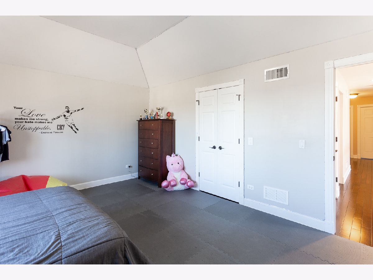
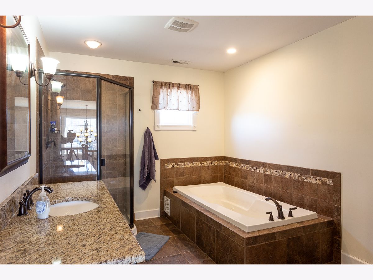
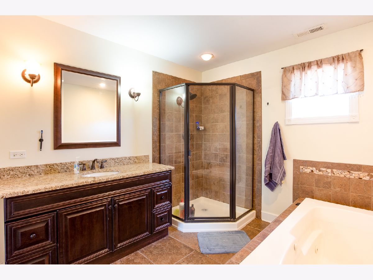
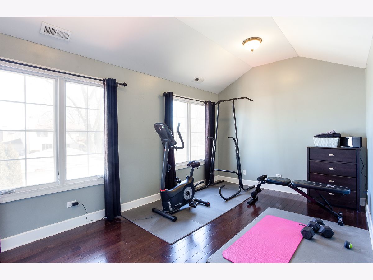
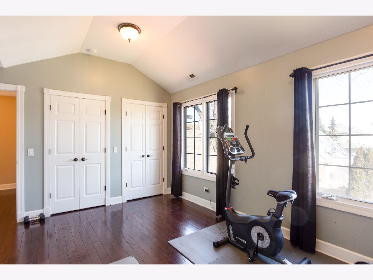
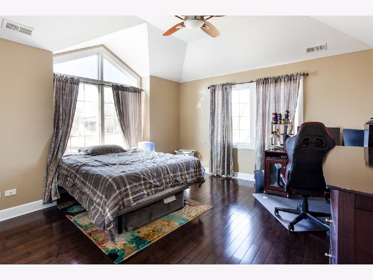
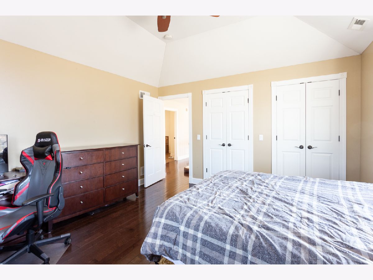
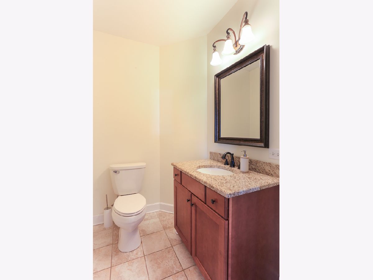
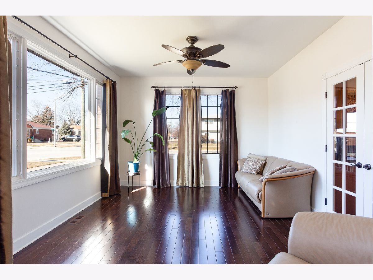
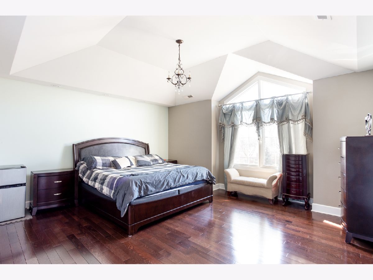
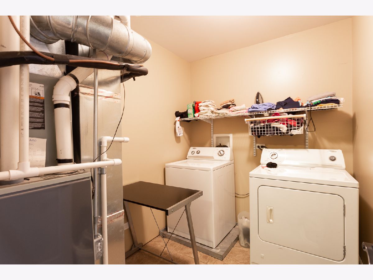
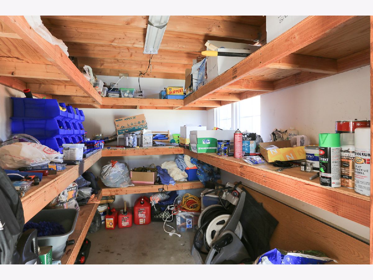
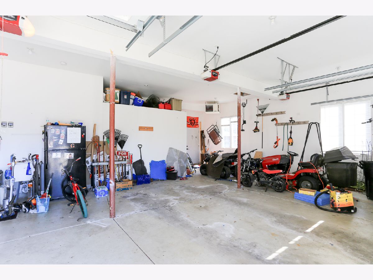
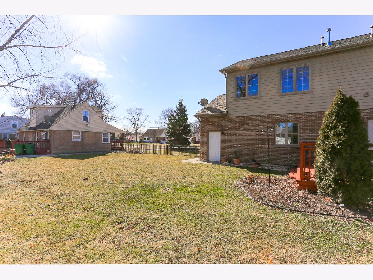
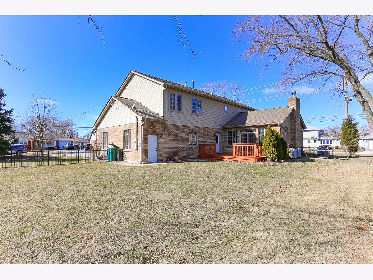
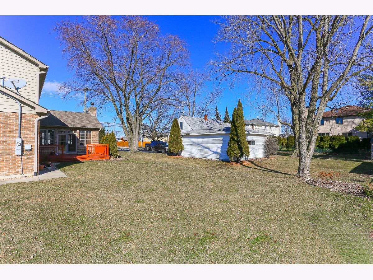
Room Specifics
Total Bedrooms: 4
Bedrooms Above Ground: 4
Bedrooms Below Ground: 0
Dimensions: —
Floor Type: —
Dimensions: —
Floor Type: —
Dimensions: —
Floor Type: —
Full Bathrooms: 3
Bathroom Amenities: Whirlpool,Separate Shower,Double Sink
Bathroom in Basement: 0
Rooms: —
Basement Description: Crawl
Other Specifics
| 3 | |
| — | |
| Concrete | |
| — | |
| — | |
| 81X133 | |
| — | |
| — | |
| — | |
| — | |
| Not in DB | |
| — | |
| — | |
| — | |
| — |
Tax History
| Year | Property Taxes |
|---|---|
| 2020 | $11,272 |
| 2024 | $10,917 |
Contact Agent
Nearby Similar Homes
Nearby Sold Comparables
Contact Agent
Listing Provided By
HomeSmart Realty Group

