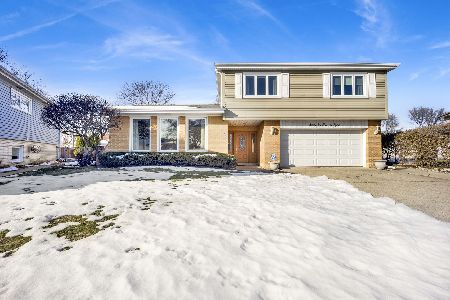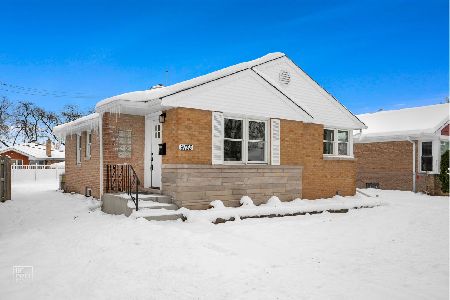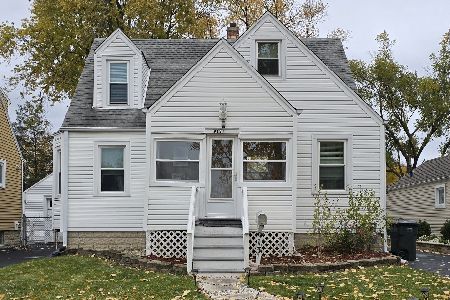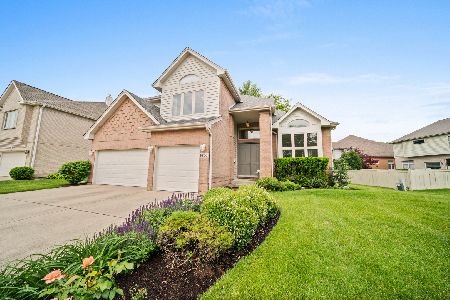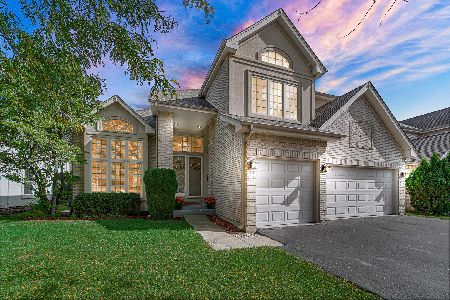6501 Lyons Street, Morton Grove, Illinois 60053
$795,000
|
Sold
|
|
| Status: | Closed |
| Sqft: | 2,984 |
| Cost/Sqft: | $261 |
| Beds: | 4 |
| Baths: | 3 |
| Year Built: | 1999 |
| Property Taxes: | $10,872 |
| Days On Market: | 581 |
| Lot Size: | 0,00 |
Description
Experience luxury living in the Delaine Farms community of Morton Grove with this exceptional 4-bedroom, 3-bath home, designed for modern comfort and elegance. The grand foyer, featuring stunning Italian marble and a skylight, warmly welcomes you. The entire home has been freshly painted, with refinished hardwood floors and new carpeting throughout. The formal living and dining area, with vaulted ceilings and custom lighting, provides an elegant space for entertaining. The open-concept prep kitchen retains its original charm, complete with a separate dining area, a breakfast bar, and a cozy family room with a gas fireplace. New stainless steel Whirlpool appliances, including a refrigerator, microwave, and dishwasher installed in July 2024, enhance the kitchen's functionality. The second floor houses three large bedrooms. The luxurious main bedroom suite has a walk-in closet and an en-suite bathroom with a deep soaking tub, separate shower, double vanity, and a skylight for added brightness. The first floor also includes a conveniently located bedroom with an adjacent bathroom, ideal for guests or a home office. The separate laundry room, equipped with a Samsung washer and dryer purchased in June 2024, and the attached two-car garage add to the home's practicality. The unfinished basement offers endless possibilities for customization, with plumbing already installed for an additional bathroom, allowing you to create the space of your dreams. Outside, the backyard features a cement patio and ample play space, perfect for outdoor gatherings. Just down the street, you'll find Jacob's Park, adding to the community's charm. This unique opportunity to own a beautiful home in the desirable Delaine Farms community should not be missed. Your dream home is here!
Property Specifics
| Single Family | |
| — | |
| — | |
| 1999 | |
| — | |
| ASHLEY | |
| No | |
| — |
| Cook | |
| Delaine Farms | |
| 300 / Annual | |
| — | |
| — | |
| — | |
| 12075097 | |
| 10182100270000 |
Nearby Schools
| NAME: | DISTRICT: | DISTANCE: | |
|---|---|---|---|
|
Grade School
Hynes Elementary School |
67 | — | |
|
Middle School
Golf Middle School |
67 | Not in DB | |
|
High School
Niles North High School |
219 | Not in DB | |
Property History
| DATE: | EVENT: | PRICE: | SOURCE: |
|---|---|---|---|
| 12 Sep, 2024 | Sold | $795,000 | MRED MLS |
| 1 Aug, 2024 | Under contract | $779,000 | MRED MLS |
| 8 Jul, 2024 | Listed for sale | $779,000 | MRED MLS |
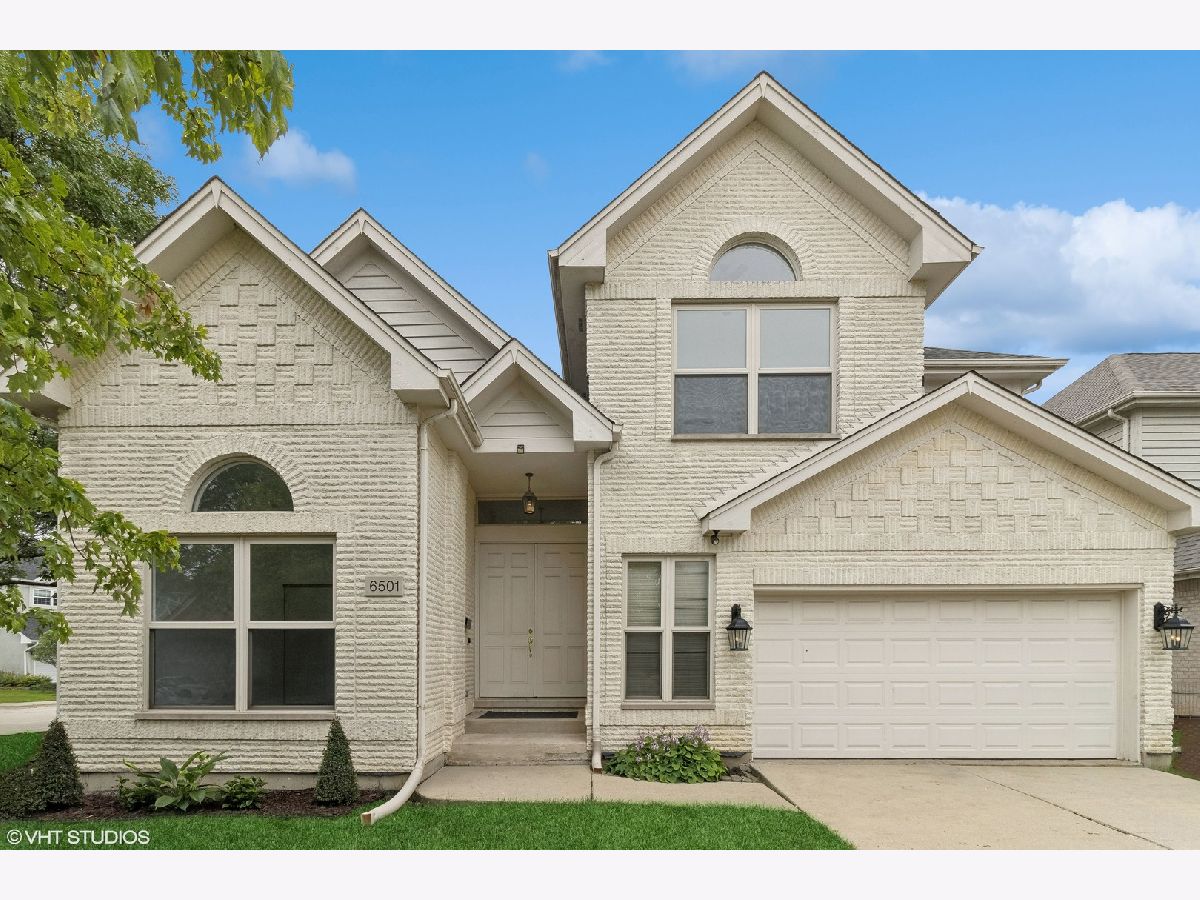




























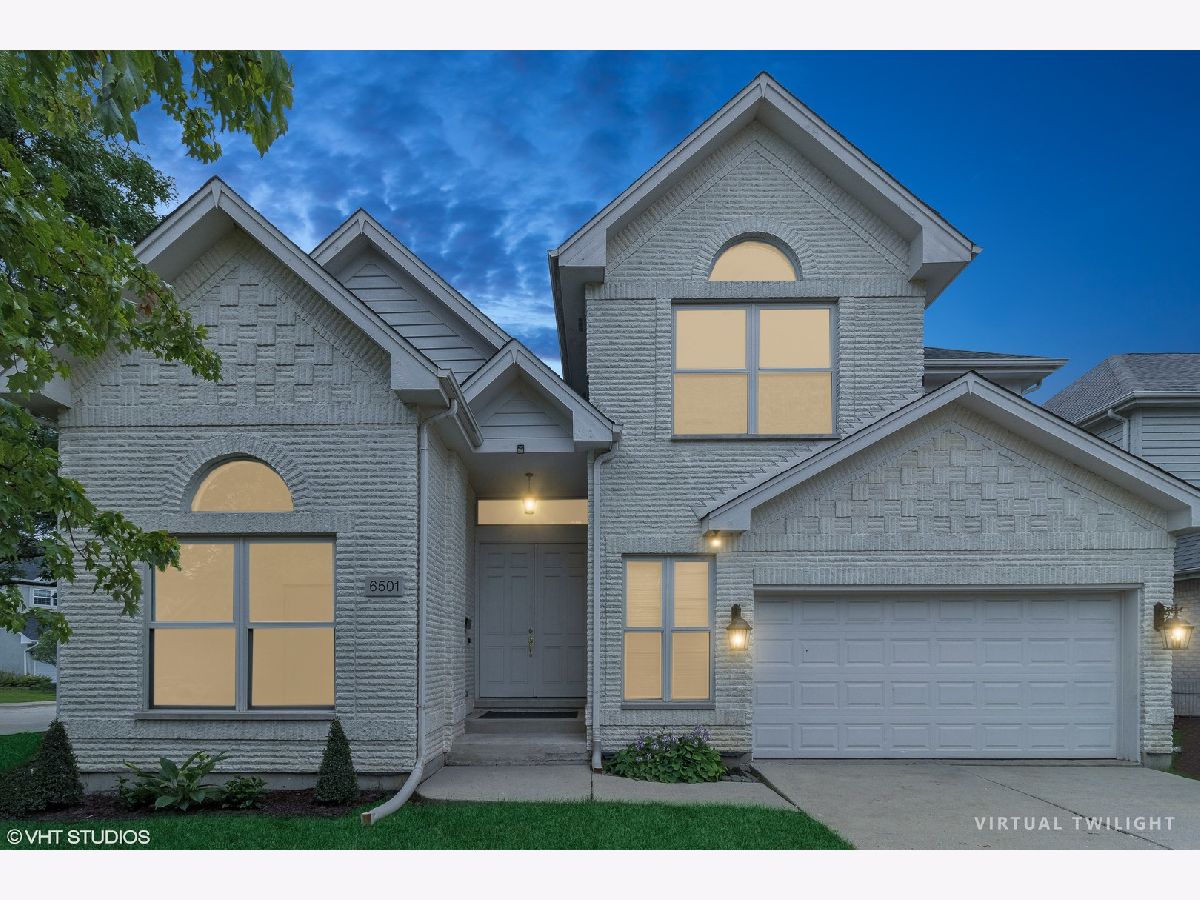
Room Specifics
Total Bedrooms: 4
Bedrooms Above Ground: 4
Bedrooms Below Ground: 0
Dimensions: —
Floor Type: —
Dimensions: —
Floor Type: —
Dimensions: —
Floor Type: —
Full Bathrooms: 3
Bathroom Amenities: —
Bathroom in Basement: 0
Rooms: —
Basement Description: Unfinished,Bathroom Rough-In,Egress Window,Concrete (Basement)
Other Specifics
| 2 | |
| — | |
| Concrete | |
| — | |
| — | |
| 8476 | |
| — | |
| — | |
| — | |
| — | |
| Not in DB | |
| — | |
| — | |
| — | |
| — |
Tax History
| Year | Property Taxes |
|---|---|
| 2024 | $10,872 |
Contact Agent
Nearby Similar Homes
Nearby Sold Comparables
Contact Agent
Listing Provided By
@properties Christie's International Real Estate


