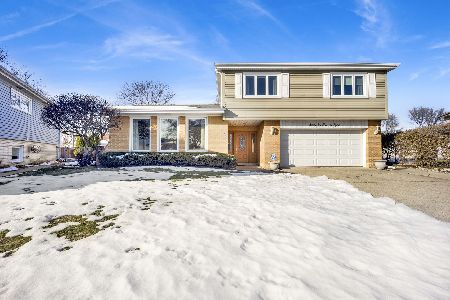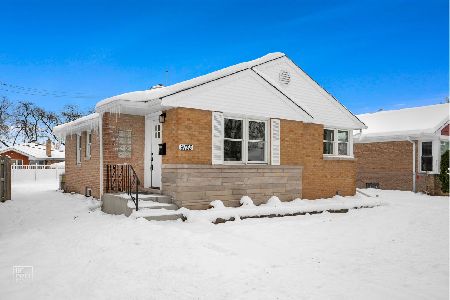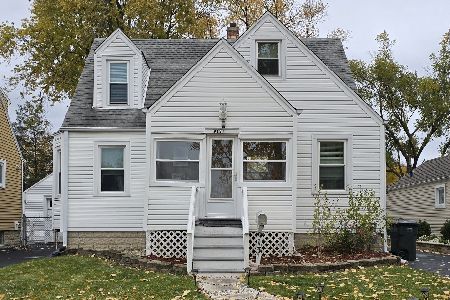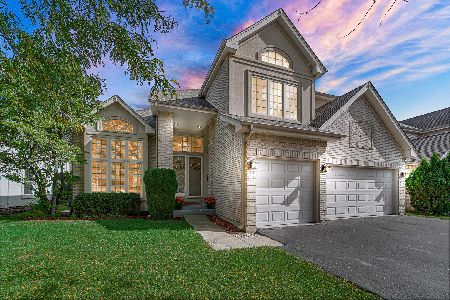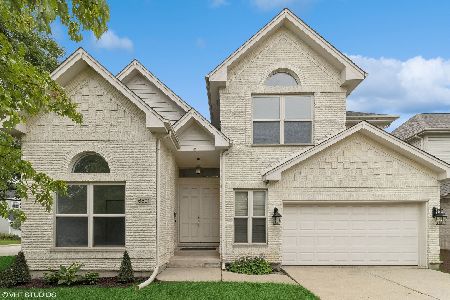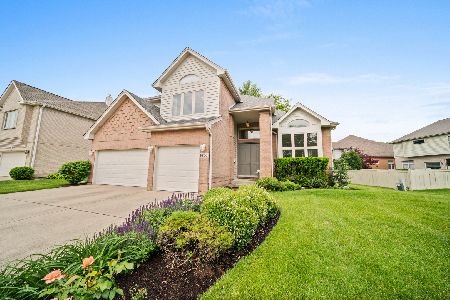9251 Natchez Avenue, Morton Grove, Illinois 60053
$630,000
|
Sold
|
|
| Status: | Closed |
| Sqft: | 3,388 |
| Cost/Sqft: | $195 |
| Beds: | 5 |
| Baths: | 3 |
| Year Built: | 1998 |
| Property Taxes: | $16,600 |
| Days On Market: | 2392 |
| Lot Size: | 0,19 |
Description
Highly sought after Delaine Farm! Absolutely Stunning & Largest Model, 5 Bedroom/2.1 Bath Contemporary Colonial w/3-car attached garage. Quality finishes and many upgrades thru-out meticulously maintained 3388 sq ft home. Dramatic soaring cathedral ceiling as you enter foyer, stunning open layout w/ volume ceilings in LR/DR, floor to ceiling windows. Family rm is the perfect setting for relaxing, entertaining & everyday living. Gourmet kitchen boasts 42" cabinets, granite counters, Subzero Refrigerator, Bosch dishwasher, Whirlpool double-oven/stovetop '18. Indulge in newly updated Master BTH w/jacuzzi & seamless shower doors. Newly finished hardwood floors '19, entire home painted '19, recessed LED lighting '19. Lovely brick-paver patio overlooks landscaped perennial/herb garden & decorative trees with flowing fountain & spectacular lighting system. 9 ft ceiling in basmt w/rough-in for Bath. Front cement walk '19. Highly rated Hynes/Golf School & Niles North HS. Fabulous offering!
Property Specifics
| Single Family | |
| — | |
| Colonial | |
| 1998 | |
| Full | |
| CAMBRIDGE | |
| No | |
| 0.19 |
| Cook | |
| Delaine Farms | |
| 25 / Monthly | |
| Other | |
| Lake Michigan | |
| Public Sewer | |
| 10461882 | |
| 10182180090000 |
Nearby Schools
| NAME: | DISTRICT: | DISTANCE: | |
|---|---|---|---|
|
Grade School
Hynes Elementary School |
67 | — | |
|
Middle School
Golf Middle School |
67 | Not in DB | |
|
High School
Niles North High School |
219 | Not in DB | |
Property History
| DATE: | EVENT: | PRICE: | SOURCE: |
|---|---|---|---|
| 29 Jan, 2020 | Sold | $630,000 | MRED MLS |
| 27 Nov, 2019 | Under contract | $659,900 | MRED MLS |
| — | Last price change | $665,000 | MRED MLS |
| 24 Jul, 2019 | Listed for sale | $679,900 | MRED MLS |
Room Specifics
Total Bedrooms: 5
Bedrooms Above Ground: 5
Bedrooms Below Ground: 0
Dimensions: —
Floor Type: Carpet
Dimensions: —
Floor Type: Carpet
Dimensions: —
Floor Type: Carpet
Dimensions: —
Floor Type: —
Full Bathrooms: 3
Bathroom Amenities: Double Sink,Soaking Tub
Bathroom in Basement: 0
Rooms: Breakfast Room,Foyer,Bedroom 5
Basement Description: Unfinished,Bathroom Rough-In
Other Specifics
| 3 | |
| Concrete Perimeter | |
| Asphalt | |
| Deck | |
| Fenced Yard,Landscaped | |
| 64 X 141 | |
| Full,Pull Down Stair,Unfinished | |
| Full | |
| Vaulted/Cathedral Ceilings, Hardwood Floors, First Floor Bedroom, First Floor Laundry, Walk-In Closet(s) | |
| Range, Microwave, Dishwasher, Refrigerator, Washer, Dryer, Disposal | |
| Not in DB | |
| Street Lights, Street Paved | |
| — | |
| — | |
| Gas Starter |
Tax History
| Year | Property Taxes |
|---|---|
| 2020 | $16,600 |
Contact Agent
Nearby Similar Homes
Nearby Sold Comparables
Contact Agent
Listing Provided By
Baird & Warner


