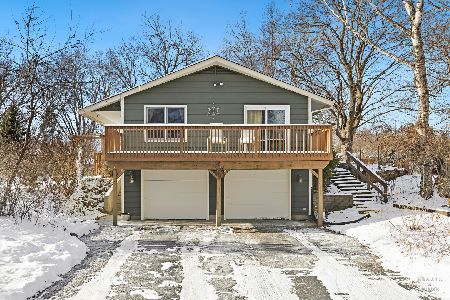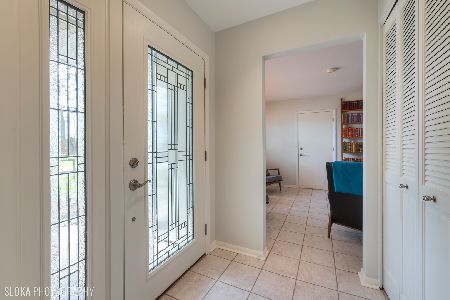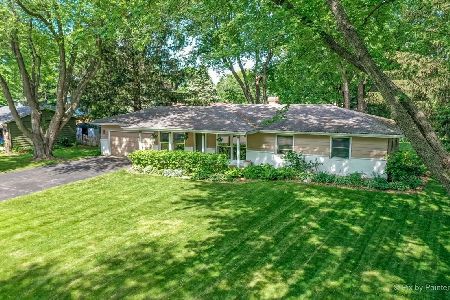6502 High Line Road, Crystal Lake, Illinois 60012
$269,000
|
Sold
|
|
| Status: | Closed |
| Sqft: | 2,016 |
| Cost/Sqft: | $133 |
| Beds: | 4 |
| Baths: | 3 |
| Year Built: | 1978 |
| Property Taxes: | $6,722 |
| Days On Market: | 2911 |
| Lot Size: | 0,33 |
Description
Great location on the north side of Crystal Lake just 5 minutes to town and Metra. This meticulously maintained home sits on .33 acre with nice backyard, unincorporated and no covenants and restrictions. Beautifully remodeled kitchen with maple lighted cabinets, granite countertops, under cabinet lighting and upscale stainless steel appliances. Mahogany floors through out first floor. Family room just off kitchen with gas fireplace, formal living room. Dining area with slider out to a 27' x 13' new paver patio. Huge master suite with walk-in closet and remodeled bath. Newer roof, siding, gutters, driveway, furnace, AC, water softener, windows, doors and slider. Full finished basement! Just around the corner is Woodland Park with walking path, playground and more plus the Ridgefield Trace bike trail that goes all the way to Woodstock. And in the Prairie Ridge high school district!
Property Specifics
| Single Family | |
| — | |
| Tri-Level | |
| 1978 | |
| Full | |
| — | |
| No | |
| 0.33 |
| Mc Henry | |
| — | |
| 0 / Not Applicable | |
| None | |
| Community Well | |
| Septic-Private | |
| 09871590 | |
| 1429453013 |
Nearby Schools
| NAME: | DISTRICT: | DISTANCE: | |
|---|---|---|---|
|
Grade School
North Elementary School |
47 | — | |
|
Middle School
Hannah Beardsley Middle School |
47 | Not in DB | |
|
High School
Prairie Ridge High School |
155 | Not in DB | |
Property History
| DATE: | EVENT: | PRICE: | SOURCE: |
|---|---|---|---|
| 26 Apr, 2018 | Sold | $269,000 | MRED MLS |
| 2 Mar, 2018 | Under contract | $269,000 | MRED MLS |
| 27 Feb, 2018 | Listed for sale | $269,000 | MRED MLS |
Room Specifics
Total Bedrooms: 4
Bedrooms Above Ground: 4
Bedrooms Below Ground: 0
Dimensions: —
Floor Type: Carpet
Dimensions: —
Floor Type: Carpet
Dimensions: —
Floor Type: Carpet
Full Bathrooms: 3
Bathroom Amenities: —
Bathroom in Basement: 0
Rooms: Recreation Room,Game Room
Basement Description: Finished
Other Specifics
| 2 | |
| Concrete Perimeter | |
| Asphalt | |
| Patio, Brick Paver Patio | |
| — | |
| 100 X 145 X 100 X 145 | |
| — | |
| Full | |
| Hardwood Floors | |
| Range, Microwave, Dishwasher, Refrigerator, Washer, Dryer, Disposal, Stainless Steel Appliance(s) | |
| Not in DB | |
| — | |
| — | |
| — | |
| Gas Log, Gas Starter |
Tax History
| Year | Property Taxes |
|---|---|
| 2018 | $6,722 |
Contact Agent
Nearby Sold Comparables
Contact Agent
Listing Provided By
Berkshire Hathaway HomeServices Starck Real Estate







