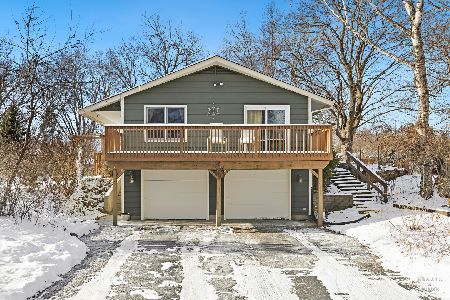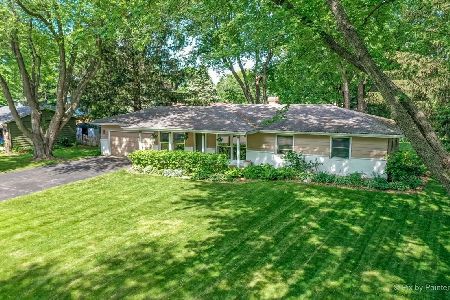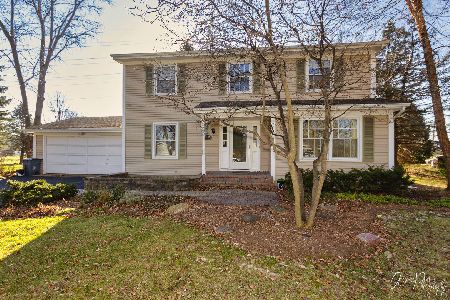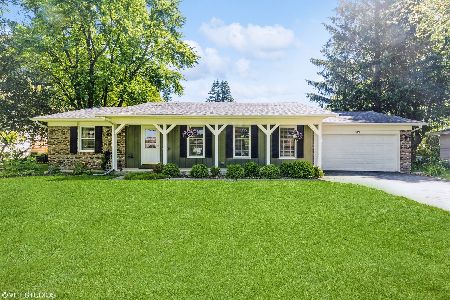6510 Highline Road, Crystal Lake, Illinois 60012
$340,000
|
Sold
|
|
| Status: | Closed |
| Sqft: | 1,442 |
| Cost/Sqft: | $232 |
| Beds: | 3 |
| Baths: | 3 |
| Year Built: | 1976 |
| Property Taxes: | $5,943 |
| Days On Market: | 1767 |
| Lot Size: | 0,38 |
Description
Beautifully updated custom RANCH with fabulous location close to Veteran Acres Park, Sterne's Woods (with a 2.9 mile hiking trail), Metra, and charming downtown Crystal Lake. There are so many special features here that it's hard to know where to begin! Let's start inside: you'll immediately notice the Teak hardwood floors, the open concept, the oversized windows that bring in so much natural light, and the efficient kitchen with white cabinets and granite countertops. Next, check out the two stunning bathrooms and cozy family room with brick fireplace. Now head down to the finished basement where there is a large 2nd family room, 4th bedroom/office, full bath, large laundry space, and tons of storage. Don't forget the large paver patio with firepit, and the screened-in porch where you'll enjoy spending many hours relaxing or entertaining. All of this plus a wonderful yard filled with blooming perennials and majestic trees. Easy ranch living at its best!
Property Specifics
| Single Family | |
| — | |
| Ranch | |
| 1976 | |
| Partial | |
| RANCH | |
| No | |
| 0.38 |
| Mc Henry | |
| — | |
| — / Not Applicable | |
| None | |
| Community Well | |
| Septic-Private | |
| 11052244 | |
| 1429453011 |
Nearby Schools
| NAME: | DISTRICT: | DISTANCE: | |
|---|---|---|---|
|
Grade School
North Elementary School |
47 | — | |
|
Middle School
Hannah Beardsley Middle School |
47 | Not in DB | |
|
High School
Prairie Ridge High School |
155 | Not in DB | |
Property History
| DATE: | EVENT: | PRICE: | SOURCE: |
|---|---|---|---|
| 15 Jun, 2021 | Sold | $340,000 | MRED MLS |
| 19 Apr, 2021 | Under contract | $334,900 | MRED MLS |
| 16 Apr, 2021 | Listed for sale | $334,900 | MRED MLS |
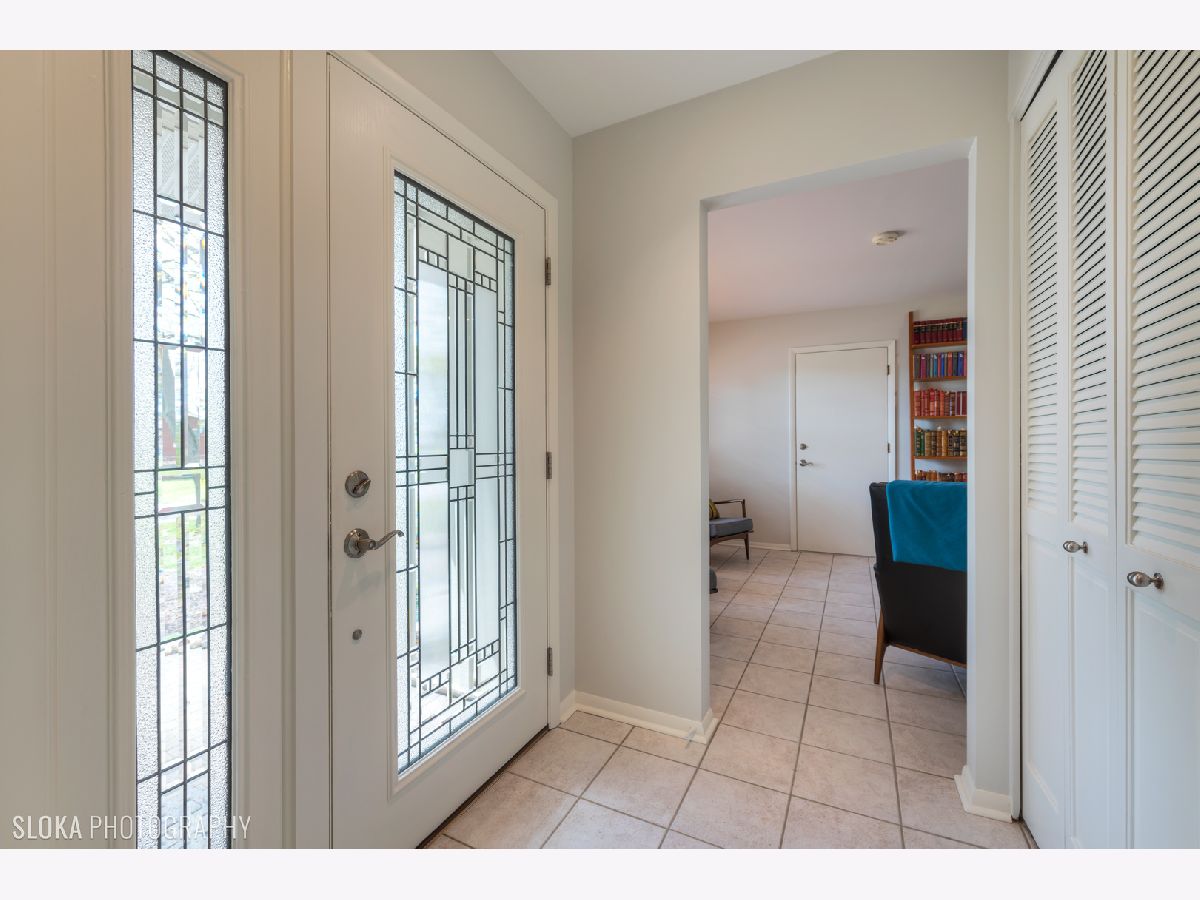






















Room Specifics
Total Bedrooms: 3
Bedrooms Above Ground: 3
Bedrooms Below Ground: 0
Dimensions: —
Floor Type: Hardwood
Dimensions: —
Floor Type: Hardwood
Full Bathrooms: 3
Bathroom Amenities: —
Bathroom in Basement: 1
Rooms: Office,Recreation Room,Screened Porch
Basement Description: Finished,Crawl,Rec/Family Area
Other Specifics
| 2 | |
| Concrete Perimeter | |
| Asphalt | |
| Porch Screened, Brick Paver Patio, Storms/Screens, Fire Pit | |
| Irregular Lot,Landscaped,Wooded,Mature Trees,Pie Shaped Lot | |
| 340 X 140 X 125 | |
| — | |
| Full | |
| Hardwood Floors, First Floor Bedroom, First Floor Full Bath, Granite Counters | |
| Range, Microwave, Dishwasher, Refrigerator, Washer, Dryer, Disposal, Water Softener Owned | |
| Not in DB | |
| Park, Tennis Court(s) | |
| — | |
| — | |
| Wood Burning, Attached Fireplace Doors/Screen, Gas Starter |
Tax History
| Year | Property Taxes |
|---|---|
| 2021 | $5,943 |
Contact Agent
Nearby Sold Comparables
Contact Agent
Listing Provided By
RE/MAX Suburban

