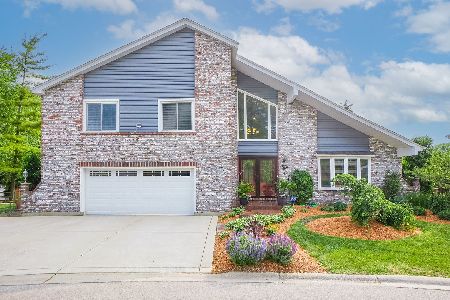6504 Fernwood Drive, Lisle, Illinois 60532
$350,000
|
Sold
|
|
| Status: | Closed |
| Sqft: | 1,707 |
| Cost/Sqft: | $204 |
| Beds: | 3 |
| Baths: | 2 |
| Year Built: | 1984 |
| Property Taxes: | $6,870 |
| Days On Market: | 1810 |
| Lot Size: | 0,00 |
Description
Awesome split level with basement in Naperville 203 school district- won't last long- this home has so much to offer! Terrific curb appeal plus ideal floor plan~Updated Eat-In Kitchen features all stainless appliances including a Bosch dishwasher (2019), white painted cabinetry, newer flooring, patio door to spacious 18' x 7' Deck~Brand new (2021) carpeting on all 3 levels & stairs~Updated Powder Room; refreshed decor & new flooring (2021) in full Bathrm~Sunny & bright home! All rooms have plenty of natural light & are painted in today's color palette w/white trim & brushed nickel hardware~2 inch white blinds in most rooms. Large Family Rm w/adjacent Powder Rm & Laundry Rm~Fenced in yard, large deck off Kitchen, outdoor shed + brick paver patio. Newer siding (2015), majority of windows are newer. Ideal location! Short walk to Kennedy Jr High, access to 26 miles of walking/bike paths, 12 parks, playgrounds, tennis, basketball courts & playing fields~Short drive to vibrant downtown Naperville, steps to PACE commuter bus to local Metra train station, close to I-88, I-355~Situated in beautiful Green Trails~Top ranking schools!! Highlands Elementary, Kennedy Jr High & Naperville North High School.
Property Specifics
| Single Family | |
| — | |
| Tri-Level | |
| 1984 | |
| Partial | |
| — | |
| No | |
| — |
| Du Page | |
| Green Trails | |
| 180 / Annual | |
| Insurance | |
| Public | |
| Public Sewer | |
| 10964879 | |
| 0821120013 |
Nearby Schools
| NAME: | DISTRICT: | DISTANCE: | |
|---|---|---|---|
|
Grade School
Highlands Elementary School |
203 | — | |
|
Middle School
Kennedy Junior High School |
203 | Not in DB | |
|
High School
Naperville North High School |
203 | Not in DB | |
Property History
| DATE: | EVENT: | PRICE: | SOURCE: |
|---|---|---|---|
| 30 Sep, 2010 | Sold | $243,000 | MRED MLS |
| 26 Aug, 2010 | Under contract | $249,000 | MRED MLS |
| 4 Jun, 2010 | Listed for sale | $249,000 | MRED MLS |
| 19 Apr, 2021 | Sold | $350,000 | MRED MLS |
| 5 Feb, 2021 | Under contract | $349,000 | MRED MLS |
| 4 Feb, 2021 | Listed for sale | $349,000 | MRED MLS |
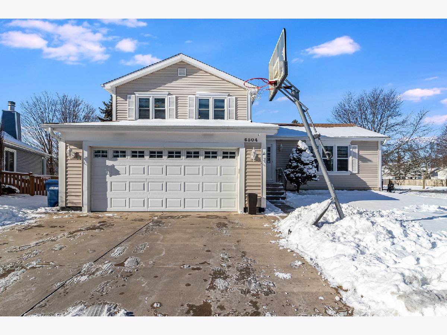
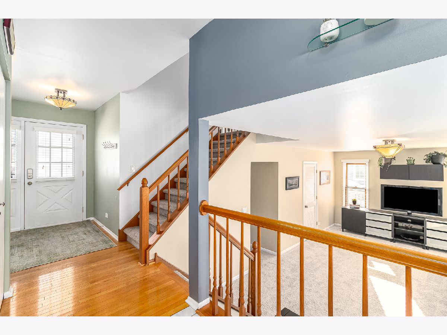
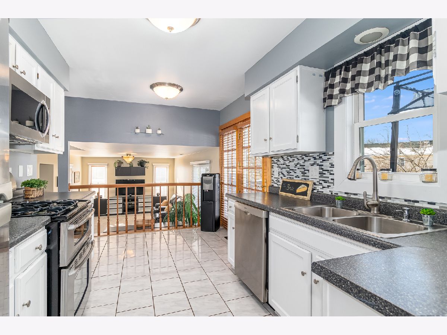
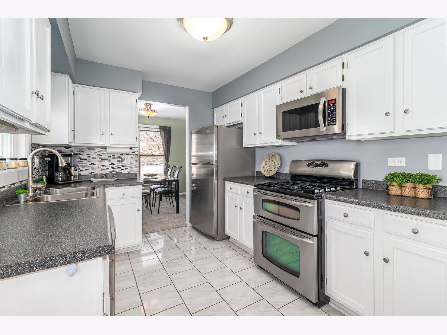
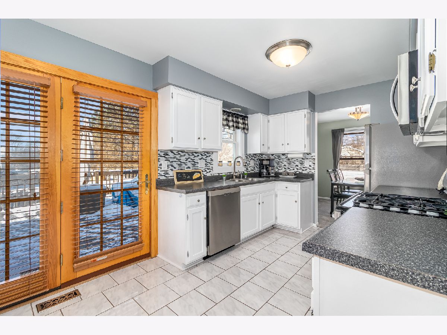
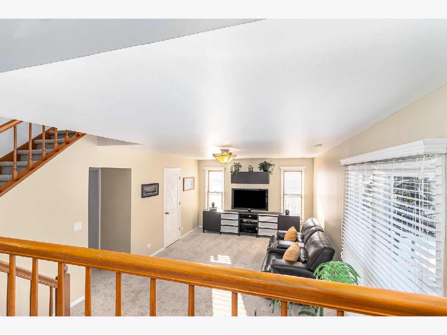
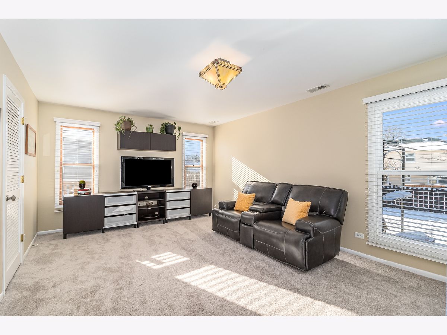
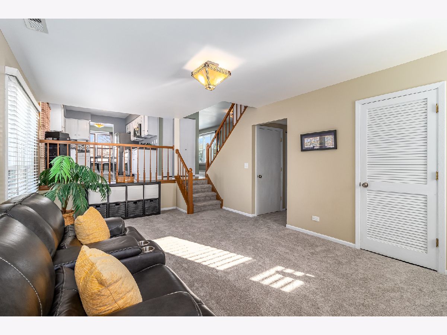
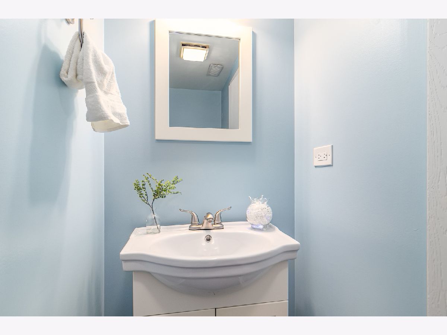
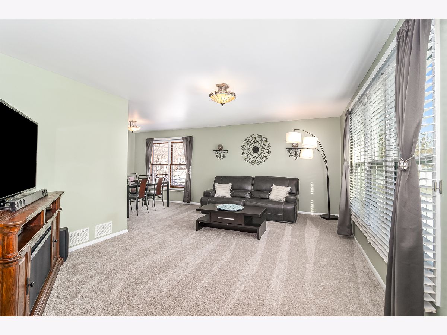
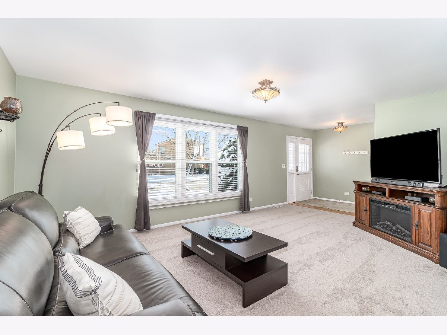
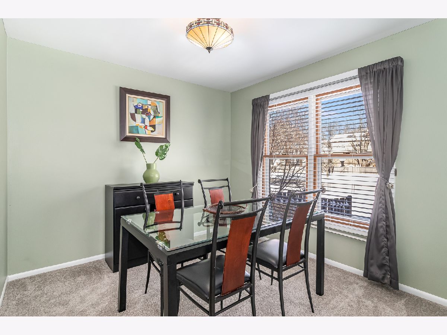
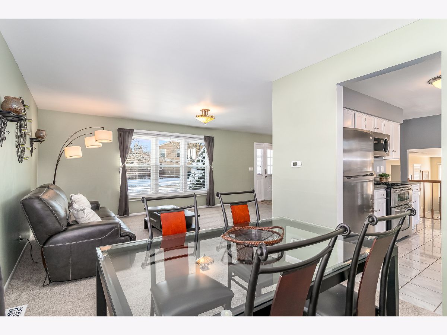
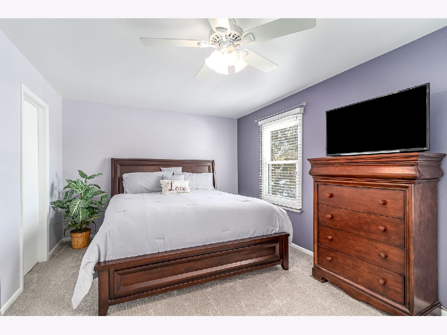
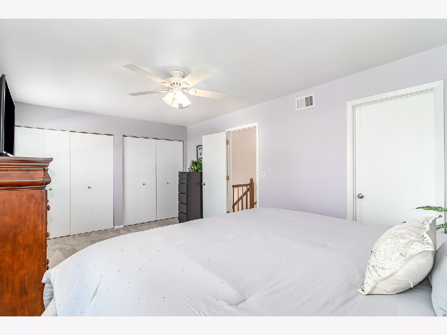
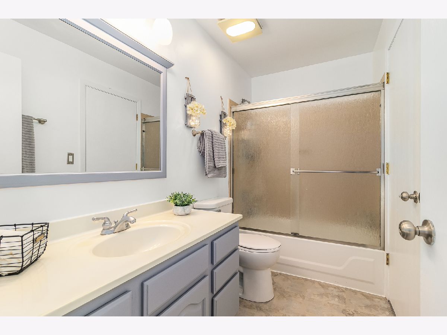
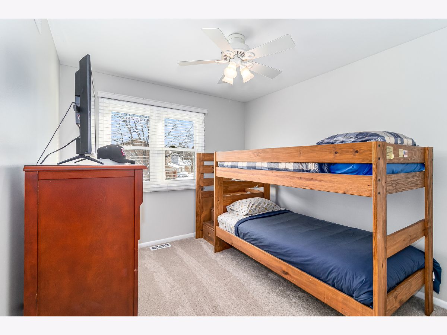
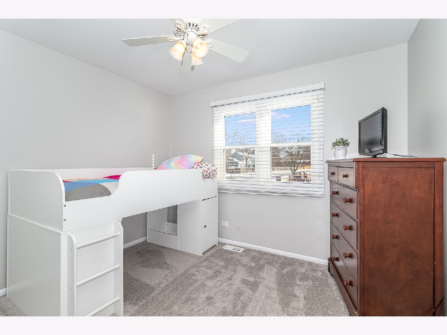
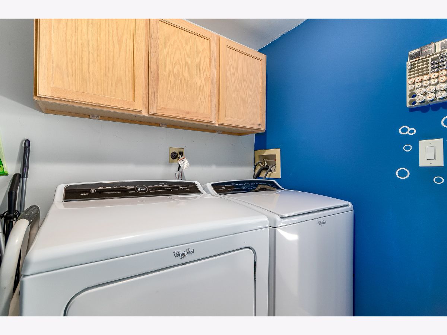
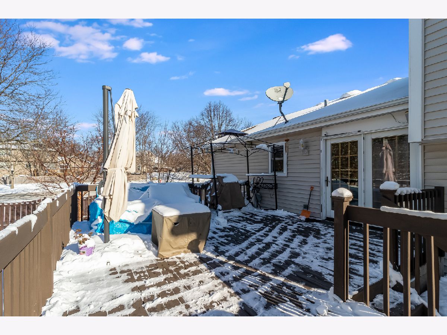
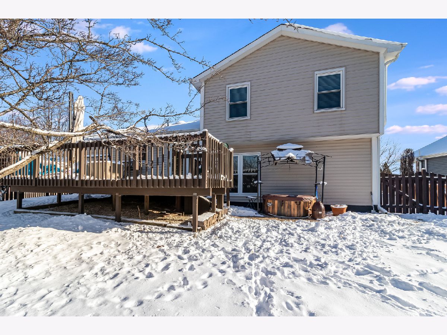
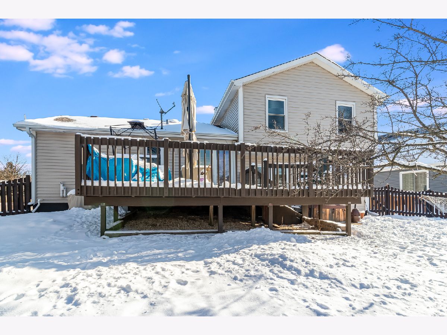
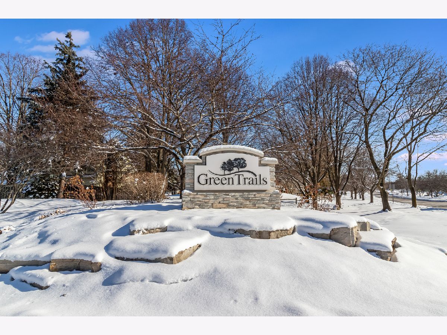
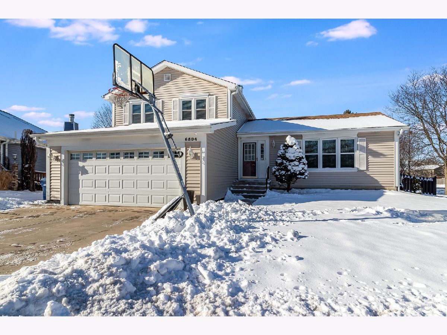
Room Specifics
Total Bedrooms: 3
Bedrooms Above Ground: 3
Bedrooms Below Ground: 0
Dimensions: —
Floor Type: Carpet
Dimensions: —
Floor Type: Carpet
Full Bathrooms: 2
Bathroom Amenities: —
Bathroom in Basement: 0
Rooms: Foyer,Deck
Basement Description: Unfinished
Other Specifics
| 2 | |
| — | |
| Concrete | |
| Deck, Brick Paver Patio | |
| Fenced Yard,Landscaped | |
| 59 X 11 X 104 X 91 X 110 | |
| — | |
| — | |
| Hardwood Floors | |
| Range, Microwave, Dishwasher, Refrigerator, Disposal, Stainless Steel Appliance(s) | |
| Not in DB | |
| Park, Tennis Court(s), Lake, Curbs, Street Lights | |
| — | |
| — | |
| — |
Tax History
| Year | Property Taxes |
|---|---|
| 2010 | $5,941 |
| 2021 | $6,870 |
Contact Agent
Nearby Similar Homes
Nearby Sold Comparables
Contact Agent
Listing Provided By
RE/MAX Action




