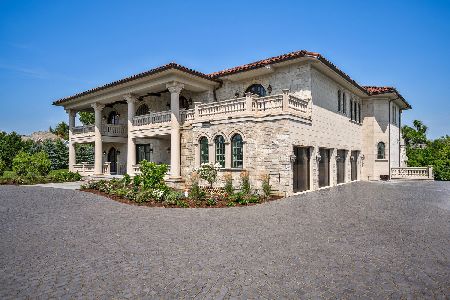6505 Elm Street, Burr Ridge, Illinois 60527
$1,800,000
|
Sold
|
|
| Status: | Closed |
| Sqft: | 7,626 |
| Cost/Sqft: | $328 |
| Beds: | 5 |
| Baths: | 8 |
| Year Built: | 1995 |
| Property Taxes: | $53,954 |
| Days On Market: | 2738 |
| Lot Size: | 3,32 |
Description
A stunning circle drive welcomes guests to this dramatic estate. A grand two-story foyer with marble floors opens into a sitting room where a wall of windows overlooks the expansive property. The bright kitchen includes copper accents, dual islands, and a breakfast nook that opens out into the gardens. The formal dining room is perfect for entertaining. A wood-paneled office centers on a fireplace. An in-law suite on the first floor includes a full bath and kitchenette. The vaulted ceiling and fireplace in the family room add to the opulence of the space. The master suite looks out on the backyard from a Juliet balcony. A Jacuzzi tub and steam shower with Kohler fixtures, heated towel rack, dual vanities, makeup area and two massive walk-in closets complete the master. The basement includes a separate exit to the outdoors and includes tailored leisure space like a billiards room, fitness room, den and massive wine cellar. Outside, a pool, hot tub and impressive grounds make this home.
Property Specifics
| Single Family | |
| — | |
| — | |
| 1995 | |
| Full,Walkout | |
| — | |
| No | |
| 3.32 |
| Du Page | |
| — | |
| 0 / Not Applicable | |
| None | |
| Lake Michigan | |
| Public Sewer, Sewer-Storm | |
| 10025355 | |
| 0924201010 |
Nearby Schools
| NAME: | DISTRICT: | DISTANCE: | |
|---|---|---|---|
|
Grade School
Elm Elementary School |
181 | — | |
|
Middle School
Hinsdale Middle School |
181 | Not in DB | |
Property History
| DATE: | EVENT: | PRICE: | SOURCE: |
|---|---|---|---|
| 14 Dec, 2018 | Sold | $1,800,000 | MRED MLS |
| 21 Nov, 2018 | Under contract | $2,499,000 | MRED MLS |
| 20 Jul, 2018 | Listed for sale | $2,499,000 | MRED MLS |
Room Specifics
Total Bedrooms: 5
Bedrooms Above Ground: 5
Bedrooms Below Ground: 0
Dimensions: —
Floor Type: Carpet
Dimensions: —
Floor Type: Carpet
Dimensions: —
Floor Type: Carpet
Dimensions: —
Floor Type: —
Full Bathrooms: 8
Bathroom Amenities: Separate Shower,Double Sink
Bathroom in Basement: 1
Rooms: Kitchen,Bedroom 5,Breakfast Room,Exercise Room,Foyer,Game Room,Library,Maid Room,Recreation Room,Heated Sun Room,Utility Room-1st Floor,Utility Room-2nd Floor,Utility Room-Lower Level
Basement Description: Finished,Exterior Access
Other Specifics
| 4 | |
| Concrete Perimeter | |
| Brick,Concrete | |
| Balcony, Patio, In Ground Pool, Storms/Screens, Fire Pit | |
| Landscaped,Wooded | |
| 165X626X162X453X187X183 | |
| Pull Down Stair,Unfinished | |
| Full | |
| Vaulted/Cathedral Ceilings, Bar-Wet, First Floor Bedroom, In-Law Arrangement, First Floor Laundry, Second Floor Laundry | |
| Range, Dishwasher, Refrigerator, High End Refrigerator, Bar Fridge, Wine Refrigerator, Cooktop, Built-In Oven, Range Hood | |
| Not in DB | |
| Sidewalks, Street Lights, Street Paved | |
| — | |
| — | |
| — |
Tax History
| Year | Property Taxes |
|---|---|
| 2018 | $53,954 |
Contact Agent
Nearby Similar Homes
Nearby Sold Comparables
Contact Agent
Listing Provided By
Coldwell Banker Residential










