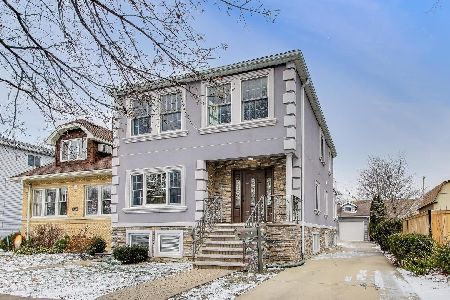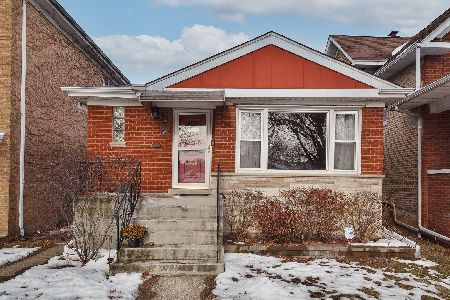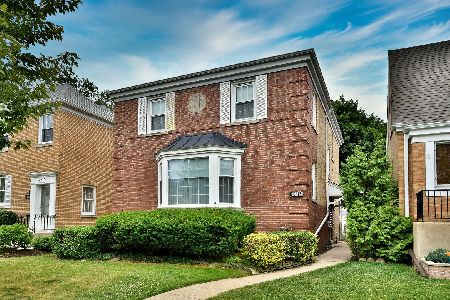6506 Clarence Avenue, Norwood Park, Chicago, Illinois 60631
$385,000
|
Sold
|
|
| Status: | Closed |
| Sqft: | 0 |
| Cost/Sqft: | — |
| Beds: | 4 |
| Baths: | 2 |
| Year Built: | 1960 |
| Property Taxes: | $3,727 |
| Days On Market: | 4343 |
| Lot Size: | 0,00 |
Description
Norwood Park split level on quiet street, offers 3 bedrooms up & 4th bdrm/office on lower level. Great kitchen opens to eating area.Hardwood flooring throughout in move in condition. Heated bthrm floor. The home has a sub basement which is great for the current workout room or use as storage. Oversized lot with 3 car garage + pad to park boat/truck. Close to schools, parks, pool, shopping and more. Must see!
Property Specifics
| Single Family | |
| — | |
| Tri-Level | |
| 1960 | |
| Partial | |
| SPLIT LEVL | |
| No | |
| — |
| Cook | |
| — | |
| 0 / Not Applicable | |
| None | |
| Lake Michigan | |
| Public Sewer | |
| 08548944 | |
| 13062120310000 |
Nearby Schools
| NAME: | DISTRICT: | DISTANCE: | |
|---|---|---|---|
|
Grade School
Onahan Elementary School |
299 | — | |
|
Middle School
Onahan Elementary School |
299 | Not in DB | |
|
High School
Taft High School |
299 | Not in DB | |
Property History
| DATE: | EVENT: | PRICE: | SOURCE: |
|---|---|---|---|
| 18 Apr, 2014 | Sold | $385,000 | MRED MLS |
| 10 Mar, 2014 | Under contract | $409,000 | MRED MLS |
| 3 Mar, 2014 | Listed for sale | $409,000 | MRED MLS |
Room Specifics
Total Bedrooms: 4
Bedrooms Above Ground: 4
Bedrooms Below Ground: 0
Dimensions: —
Floor Type: Hardwood
Dimensions: —
Floor Type: Hardwood
Dimensions: —
Floor Type: Wood Laminate
Full Bathrooms: 2
Bathroom Amenities: Whirlpool
Bathroom in Basement: 0
Rooms: Exercise Room
Basement Description: Finished,Sub-Basement
Other Specifics
| 3 | |
| Concrete Perimeter | |
| Off Alley | |
| — | |
| Cul-De-Sac | |
| 40 X 125 | |
| — | |
| None | |
| First Floor Bedroom | |
| Range, Microwave, Dishwasher, Refrigerator | |
| Not in DB | |
| Pool, Sidewalks, Street Lights, Street Paved | |
| — | |
| — | |
| Gas Log |
Tax History
| Year | Property Taxes |
|---|---|
| 2014 | $3,727 |
Contact Agent
Nearby Similar Homes
Contact Agent
Listing Provided By
Lawton Realty Group











