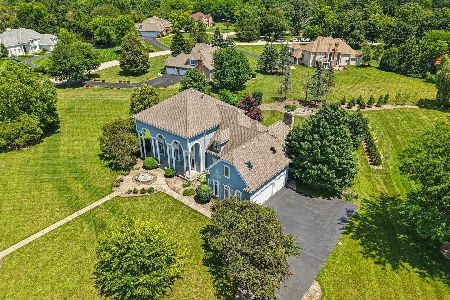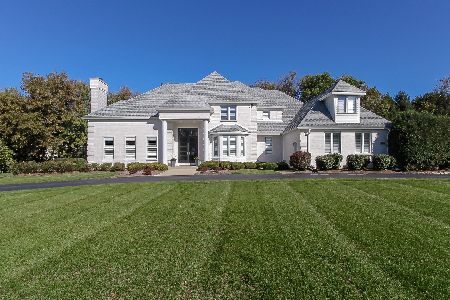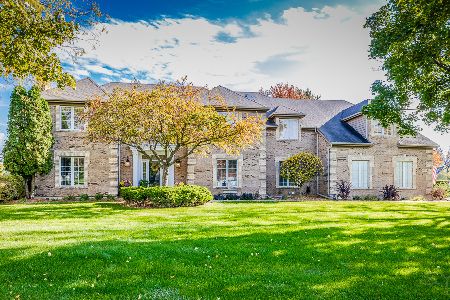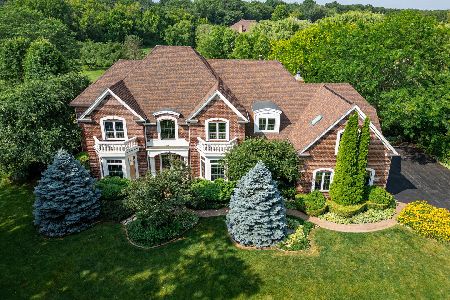6507 Oakwood Manor Drive, Crystal Lake, Illinois 60012
$390,000
|
Sold
|
|
| Status: | Closed |
| Sqft: | 3,752 |
| Cost/Sqft: | $114 |
| Beds: | 5 |
| Baths: | 4 |
| Year Built: | 1997 |
| Property Taxes: | $15,736 |
| Days On Market: | 4114 |
| Lot Size: | 1,10 |
Description
IMMPECCABLE QUALITY AND CONDITION! BEAUTIFULLY APPOINTED. IMPRESSIVE FOYER W/ CURVED STAIRCASE. 1ST FLR DEN HAS BUILT-IN BOOKCASES. 1ST FLR MASTER BEDROOM HAS TRAYED CEILING/LUXURY BATH,2 WALK-IN CLOSETS. GOURMET KITCHEN HAS CORIAN, OCTAGON EAT-IN AREA VIEWS EXPANSIVE DECK+PRIVATE BACKYARD BORDERED IN HUGE PINES. OAK BEAMED CEILING IN FAMILY RM, WIRED FOR SOUND SURROUND + HAS 2ND STAIRCASE. 2 FIREPLACES, 4 CAR GARAGE
Property Specifics
| Single Family | |
| — | |
| Traditional | |
| 1997 | |
| Full,English | |
| MARK 1 CUSTOM BLDR | |
| No | |
| 1.1 |
| Mc Henry | |
| Oakwood Manor | |
| 150 / Annual | |
| Insurance | |
| Private Well | |
| Septic-Private | |
| 08723927 | |
| 1417452004 |
Nearby Schools
| NAME: | DISTRICT: | DISTANCE: | |
|---|---|---|---|
|
Grade School
North Elementary School |
47 | — | |
|
Middle School
Hannah Beardsley Middle School |
47 | Not in DB | |
|
High School
Prairie Ridge High School |
155 | Not in DB | |
Property History
| DATE: | EVENT: | PRICE: | SOURCE: |
|---|---|---|---|
| 8 Dec, 2014 | Sold | $390,000 | MRED MLS |
| 20 Oct, 2014 | Under contract | $429,500 | MRED MLS |
| — | Last price change | $445,000 | MRED MLS |
| 9 Sep, 2014 | Listed for sale | $445,000 | MRED MLS |
Room Specifics
Total Bedrooms: 5
Bedrooms Above Ground: 5
Bedrooms Below Ground: 0
Dimensions: —
Floor Type: Carpet
Dimensions: —
Floor Type: Carpet
Dimensions: —
Floor Type: Carpet
Dimensions: —
Floor Type: —
Full Bathrooms: 4
Bathroom Amenities: Whirlpool,Separate Shower,Double Sink
Bathroom in Basement: 0
Rooms: Bedroom 5
Basement Description: Unfinished,Bathroom Rough-In
Other Specifics
| 4 | |
| Concrete Perimeter | |
| Asphalt | |
| Deck, Porch, Storms/Screens | |
| Irregular Lot,Landscaped,Wooded | |
| 329X277X272 | |
| Unfinished | |
| Full | |
| Vaulted/Cathedral Ceilings, Skylight(s), Hardwood Floors, First Floor Bedroom, First Floor Laundry, First Floor Full Bath | |
| Double Oven, Range, Microwave, Dishwasher, High End Refrigerator, Washer, Dryer, Disposal | |
| Not in DB | |
| Street Lights, Street Paved | |
| — | |
| — | |
| Wood Burning, Attached Fireplace Doors/Screen, Gas Log, Gas Starter |
Tax History
| Year | Property Taxes |
|---|---|
| 2014 | $15,736 |
Contact Agent
Nearby Similar Homes
Nearby Sold Comparables
Contact Agent
Listing Provided By
RE/MAX Unlimited Northwest








