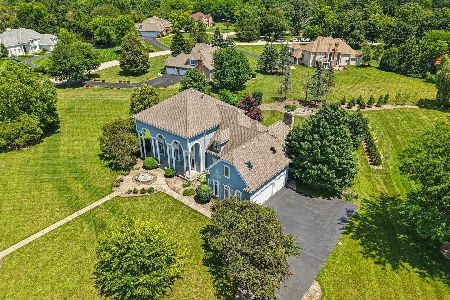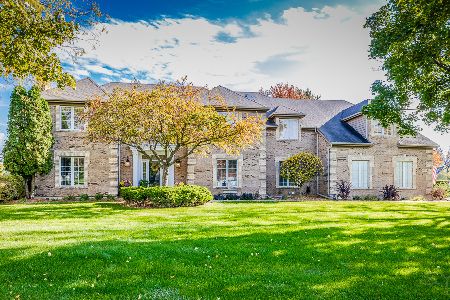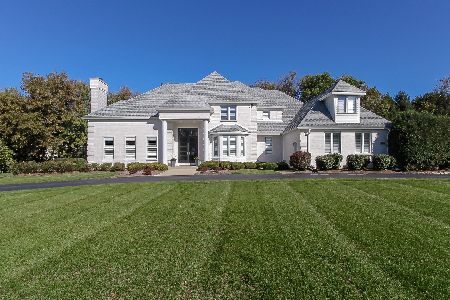6605 Oakwood Manor Drive, Crystal Lake, Illinois 60012
$321,000
|
Sold
|
|
| Status: | Closed |
| Sqft: | 4,774 |
| Cost/Sqft: | $84 |
| Beds: | 6 |
| Baths: | 6 |
| Year Built: | 1996 |
| Property Taxes: | $16,330 |
| Days On Market: | 3422 |
| Lot Size: | 1,09 |
Description
Doctor Must Move Closer To Hospital - Dramatic Price Reduction, Buy Now or Buy at Auction! This home will Be SOLD to the highest bidder at Auction on October 5th subject to a Minimum Bid of $280,000. Open for viewing on September 25 & October 2 from 2:00 -4:00 - Contact agent for Terms of Sale and other information. This elegant and unique custom home is sure to impress and offers a rare opportunity to buy an executive home with first floor master suite, four additional bedrooms and an in-law, or staff apartment with a sixth bedroom. Beautiful natural light radiates throughout the home through its floor to ceiling windows. The home exemplifies quality and craftsmanship including curved staircase, soaring ceilings, custom moldings, dual stairs just to name few.
Property Specifics
| Single Family | |
| — | |
| Colonial | |
| 1996 | |
| Full | |
| — | |
| No | |
| 1.09 |
| Mc Henry | |
| Oakwood Manor | |
| 150 / Annual | |
| Other | |
| Private Well | |
| Septic-Private | |
| 09301861 | |
| 1417452003 |
Nearby Schools
| NAME: | DISTRICT: | DISTANCE: | |
|---|---|---|---|
|
Grade School
North Elementary School |
47 | — | |
|
Middle School
Hannah Beardsley Middle School |
47 | Not in DB | |
|
High School
Prairie Ridge High School |
155 | Not in DB | |
Property History
| DATE: | EVENT: | PRICE: | SOURCE: |
|---|---|---|---|
| 3 Nov, 2016 | Sold | $321,000 | MRED MLS |
| 4 Oct, 2016 | Under contract | $399,900 | MRED MLS |
| — | Last price change | $489,900 | MRED MLS |
| 29 Jul, 2016 | Listed for sale | $489,900 | MRED MLS |
| 20 Jul, 2025 | Listed for sale | $1,199,000 | MRED MLS |
Room Specifics
Total Bedrooms: 6
Bedrooms Above Ground: 6
Bedrooms Below Ground: 0
Dimensions: —
Floor Type: Carpet
Dimensions: —
Floor Type: Carpet
Dimensions: —
Floor Type: Carpet
Dimensions: —
Floor Type: —
Dimensions: —
Floor Type: —
Full Bathrooms: 6
Bathroom Amenities: Whirlpool,Separate Shower
Bathroom in Basement: 1
Rooms: Library,Bedroom 5,Den,Bedroom 6
Basement Description: Partially Finished
Other Specifics
| 3 | |
| Concrete Perimeter | |
| Asphalt | |
| Deck | |
| Landscaped | |
| 342X272X278 | |
| Unfinished | |
| Full | |
| Vaulted/Cathedral Ceilings, Skylight(s), Hardwood Floors, First Floor Bedroom, In-Law Arrangement | |
| — | |
| Not in DB | |
| — | |
| — | |
| — | |
| — |
Tax History
| Year | Property Taxes |
|---|---|
| 2016 | $16,330 |
| 2025 | $15,821 |
Contact Agent
Nearby Similar Homes
Nearby Sold Comparables
Contact Agent
Listing Provided By
Fine and Company LLC







