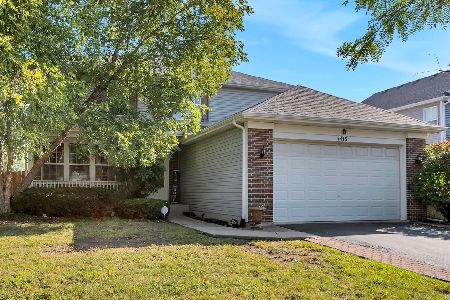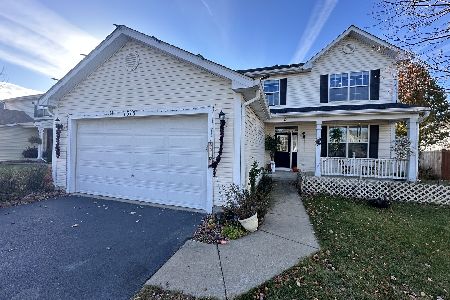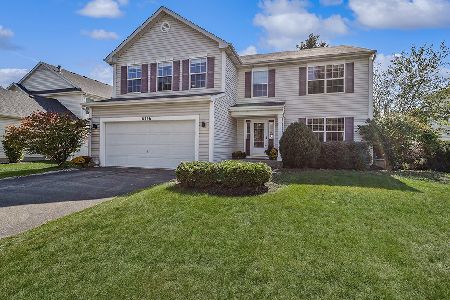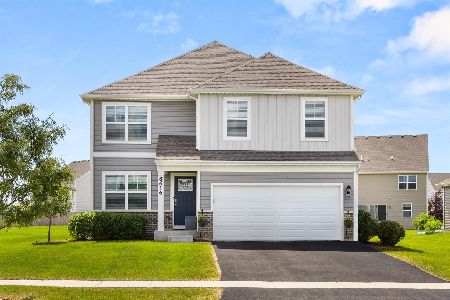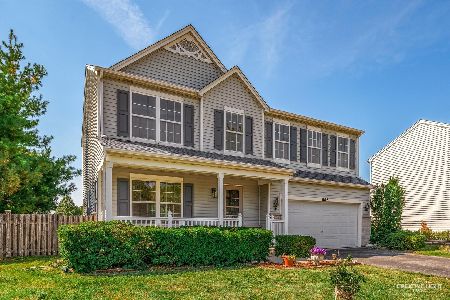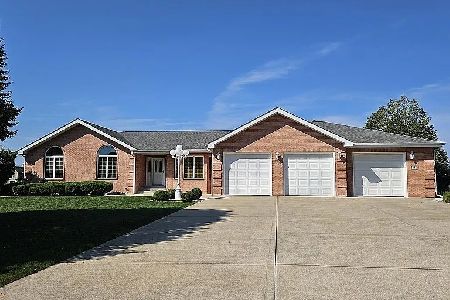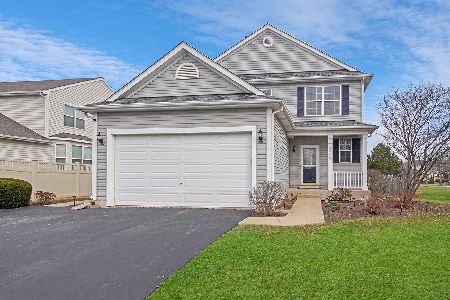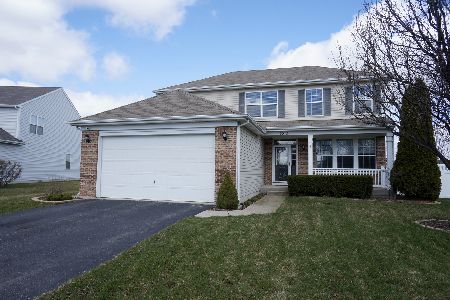6509 Dauphin Drive, Joliet, Illinois 60431
$218,200
|
Sold
|
|
| Status: | Closed |
| Sqft: | 1,856 |
| Cost/Sqft: | $119 |
| Beds: | 3 |
| Baths: | 4 |
| Year Built: | 2006 |
| Property Taxes: | $5,169 |
| Days On Market: | 3504 |
| Lot Size: | 0,00 |
Description
Welcome Home to this lovely, custom "new hampshire" floor plan in Theodore's Crossing! This home has extras galore including crown moulding and wainscoting throughout home and basement. Large living room including wet bar on main floor, 1st floor laundry, beautifully finished fireplace with mirror, master bath with large tub and separate shower, double sink, walk-in closet plus double closet in master bedroom, plus 2 additional bedrooms upstairs. Fully finished basement for entertaining including 3/4 bath, bedroom, storage and custom finishings. Gas Heater plus hot/cold water source in garage, home backs up to park, nice open-space in back. Patio in rear of home with natural gas-line for your grill. This home has a lot to offer and definitely a Must See!!!
Property Specifics
| Single Family | |
| — | |
| Traditional | |
| 2006 | |
| Full | |
| NEW HAMPSHIRE | |
| No | |
| — |
| Will | |
| Theodore's Crossing | |
| 240 / Annual | |
| None | |
| Public | |
| Public Sewer | |
| 09225887 | |
| 0506062010230000 |
Property History
| DATE: | EVENT: | PRICE: | SOURCE: |
|---|---|---|---|
| 7 May, 2010 | Sold | $194,900 | MRED MLS |
| 25 Nov, 2009 | Under contract | $192,900 | MRED MLS |
| — | Last price change | $197,900 | MRED MLS |
| 14 Oct, 2009 | Listed for sale | $219,900 | MRED MLS |
| 27 Jun, 2016 | Sold | $218,200 | MRED MLS |
| 16 May, 2016 | Under contract | $220,000 | MRED MLS |
| 13 May, 2016 | Listed for sale | $220,000 | MRED MLS |
| 5 May, 2022 | Sold | $350,000 | MRED MLS |
| 28 Mar, 2022 | Under contract | $340,000 | MRED MLS |
| 19 Mar, 2022 | Listed for sale | $340,000 | MRED MLS |
Room Specifics
Total Bedrooms: 4
Bedrooms Above Ground: 3
Bedrooms Below Ground: 1
Dimensions: —
Floor Type: Carpet
Dimensions: —
Floor Type: Carpet
Dimensions: —
Floor Type: Carpet
Full Bathrooms: 4
Bathroom Amenities: Separate Shower,Double Sink
Bathroom in Basement: 1
Rooms: No additional rooms
Basement Description: Finished
Other Specifics
| 2 | |
| Concrete Perimeter | |
| Asphalt | |
| Patio | |
| — | |
| 66X120 | |
| — | |
| Full | |
| Bar-Wet, First Floor Laundry | |
| Range, Microwave, Dishwasher, Refrigerator, Disposal | |
| Not in DB | |
| — | |
| — | |
| — | |
| Gas Starter |
Tax History
| Year | Property Taxes |
|---|---|
| 2010 | $5,053 |
| 2016 | $5,169 |
| 2022 | $6,417 |
Contact Agent
Nearby Similar Homes
Nearby Sold Comparables
Contact Agent
Listing Provided By
Baird & Warner Real Estate

