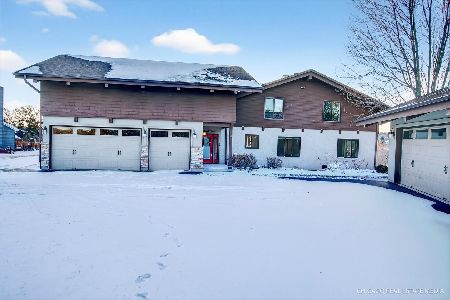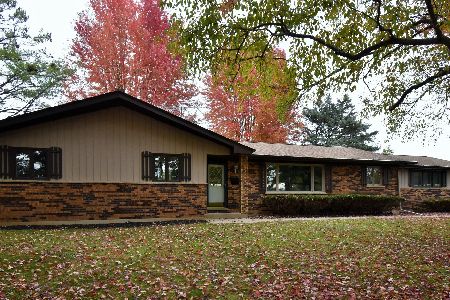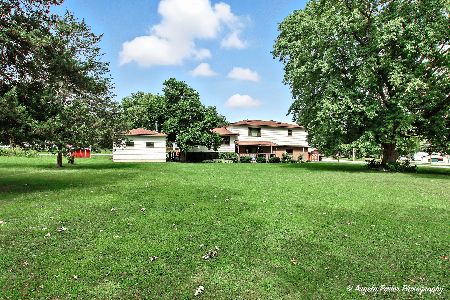6509 Oak Hill Drive, Richmond, Illinois 60071
$260,000
|
Sold
|
|
| Status: | Closed |
| Sqft: | 0 |
| Cost/Sqft: | — |
| Beds: | 3 |
| Baths: | 4 |
| Year Built: | 1988 |
| Property Taxes: | $7,566 |
| Days On Market: | 6016 |
| Lot Size: | 2,00 |
Description
Reminiscent of the romantic Swiss style chalet homes, this gorgeous house is nestled in a setting that rivals any view the world over. You just won't find a better spot. Glass doors on each of the three levels bring the views in. Renovation is nearly complete. Fantastic chef's Kitchen is adjacent to a HUGE Dining Room. Stone and brick fireplaces grace the Living Room, Master and Rec Room. Large, flowing rooms.
Property Specifics
| Single Family | |
| — | |
| Contemporary | |
| 1988 | |
| Full,Walkout | |
| CUSTOM | |
| No | |
| 2 |
| Mc Henry | |
| — | |
| 0 / Not Applicable | |
| None | |
| Private Well | |
| Septic-Private | |
| 07294322 | |
| 0431301022 |
Nearby Schools
| NAME: | DISTRICT: | DISTANCE: | |
|---|---|---|---|
|
Grade School
Richmond Grade School |
2 | — | |
|
Middle School
Nippersink Middle School |
2 | Not in DB | |
|
High School
Richmond-burton Community High S |
157 | Not in DB | |
Property History
| DATE: | EVENT: | PRICE: | SOURCE: |
|---|---|---|---|
| 13 Sep, 2007 | Sold | $225,000 | MRED MLS |
| 2 Apr, 2007 | Under contract | $269,900 | MRED MLS |
| 1 Apr, 2007 | Listed for sale | $269,900 | MRED MLS |
| 28 Jan, 2010 | Sold | $260,000 | MRED MLS |
| 26 Nov, 2009 | Under contract | $268,900 | MRED MLS |
| — | Last price change | $269,900 | MRED MLS |
| 8 Aug, 2009 | Listed for sale | $334,900 | MRED MLS |
| 17 Jan, 2018 | Sold | $465,000 | MRED MLS |
| 17 Dec, 2017 | Under contract | $485,000 | MRED MLS |
| — | Last price change | $498,000 | MRED MLS |
| 17 Aug, 2017 | Listed for sale | $585,000 | MRED MLS |
| 26 Jan, 2026 | Listed for sale | $775,000 | MRED MLS |
Room Specifics
Total Bedrooms: 3
Bedrooms Above Ground: 3
Bedrooms Below Ground: 0
Dimensions: —
Floor Type: Carpet
Dimensions: —
Floor Type: Carpet
Full Bathrooms: 4
Bathroom Amenities: Whirlpool,Separate Shower,Double Sink
Bathroom in Basement: 1
Rooms: Great Room
Basement Description: Finished,Exterior Access
Other Specifics
| 2 | |
| Concrete Perimeter | |
| Asphalt | |
| Deck, Patio | |
| Horses Allowed | |
| 122X234X59X356X150X381MORE | |
| — | |
| Full | |
| Vaulted/Cathedral Ceilings, In-Law Arrangement | |
| Range, Dishwasher, Refrigerator | |
| Not in DB | |
| Horse-Riding Area | |
| — | |
| — | |
| Wood Burning |
Tax History
| Year | Property Taxes |
|---|---|
| 2007 | $6,752 |
| 2010 | $7,566 |
| 2018 | $8,977 |
| 2026 | $13,535 |
Contact Agent
Nearby Similar Homes
Nearby Sold Comparables
Contact Agent
Listing Provided By
RE/MAX Plaza







