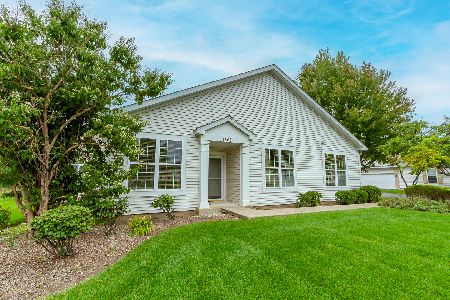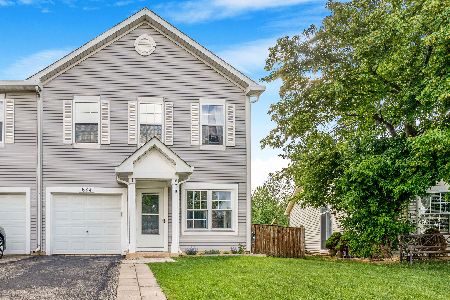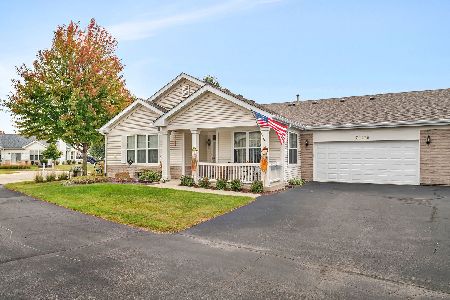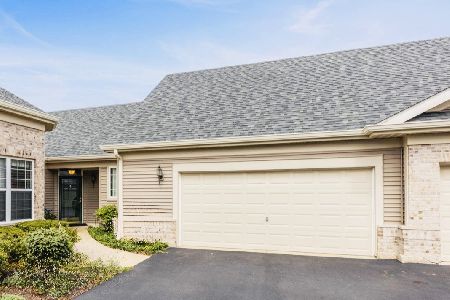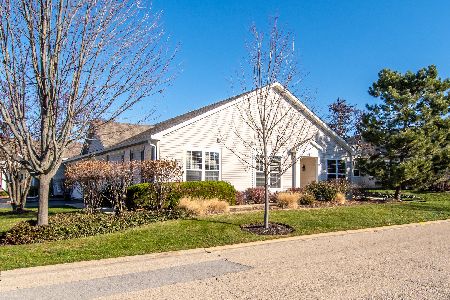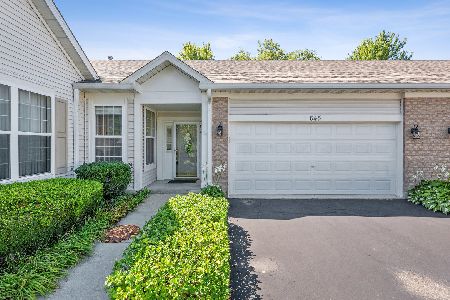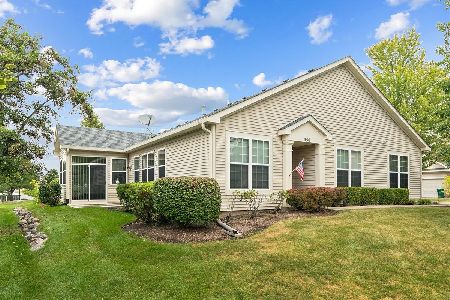651 Cadillac Circle, Romeoville, Illinois 60446
$207,000
|
Sold
|
|
| Status: | Closed |
| Sqft: | 1,465 |
| Cost/Sqft: | $148 |
| Beds: | 2 |
| Baths: | 2 |
| Year Built: | 2003 |
| Property Taxes: | $3,669 |
| Days On Market: | 1992 |
| Lot Size: | 0,00 |
Description
Grand Haven Senior Living at its Best. End unit in cluster of 6 units. Townhouse with two bedroom, 2 full baths, living room, dining room, den, breakfast area, sun room, patio and attached two car garage. Master bedroom has a bay window, walk in closet. Living room has volume ceiling with sky lights and a fireplace. Outside gas grill. Pull down stairs to extra storage in the garage. Just professionally cleaned for new owners. All appliances staying in as is condition, they are working.
Property Specifics
| Condos/Townhomes | |
| 1 | |
| — | |
| 2003 | |
| None | |
| HARBOR VIEW | |
| No | |
| — |
| Will | |
| Grand Haven | |
| 343 / Monthly | |
| Water,Parking,Insurance,Doorman,Clubhouse,Exercise Facilities,Pool,Exterior Maintenance,Lawn Care,Snow Removal | |
| Public | |
| Public Sewer | |
| 10804061 | |
| 1104183130220000 |
Nearby Schools
| NAME: | DISTRICT: | DISTANCE: | |
|---|---|---|---|
|
High School
Lockport Township High School |
205 | Not in DB | |
Property History
| DATE: | EVENT: | PRICE: | SOURCE: |
|---|---|---|---|
| 29 Sep, 2020 | Sold | $207,000 | MRED MLS |
| 21 Aug, 2020 | Under contract | $216,900 | MRED MLS |
| 3 Aug, 2020 | Listed for sale | $216,900 | MRED MLS |
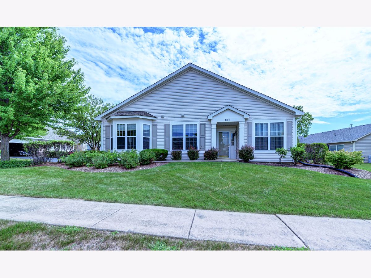
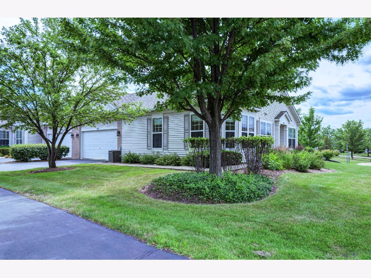
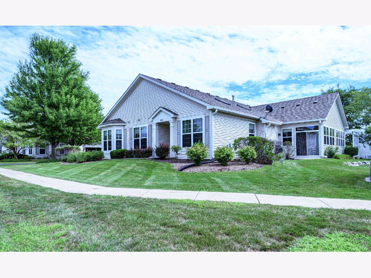
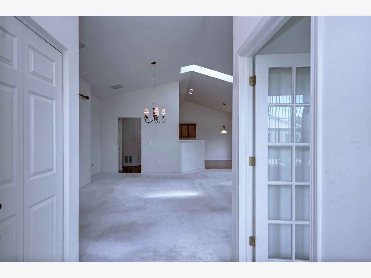
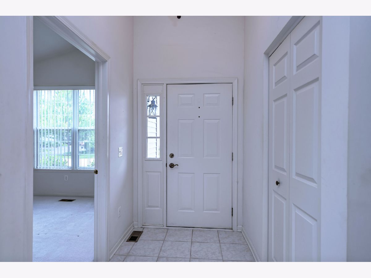
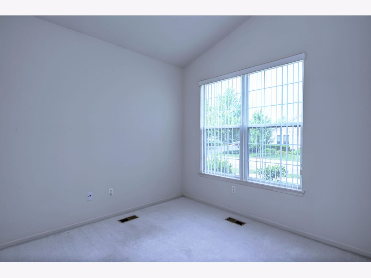
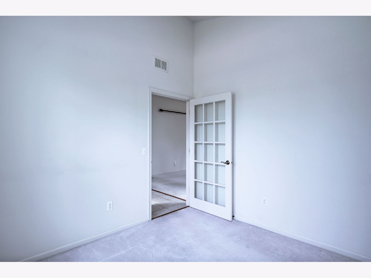
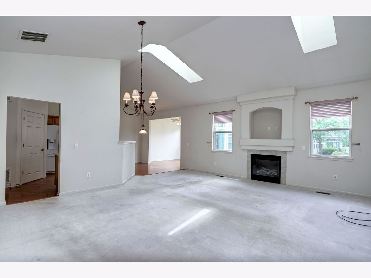
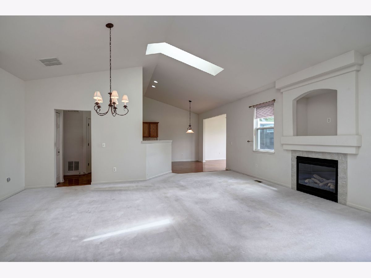
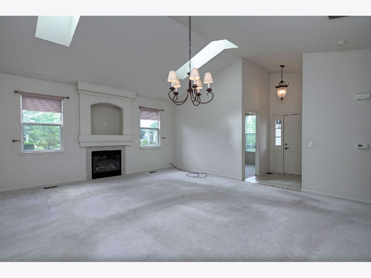
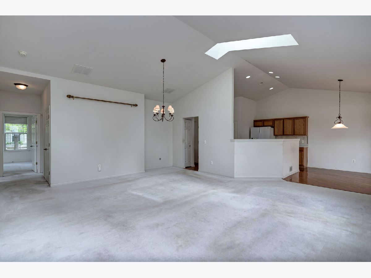
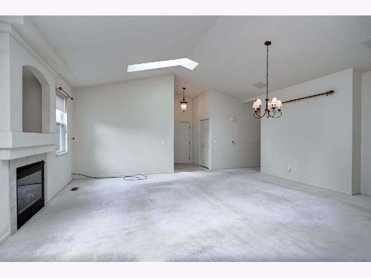
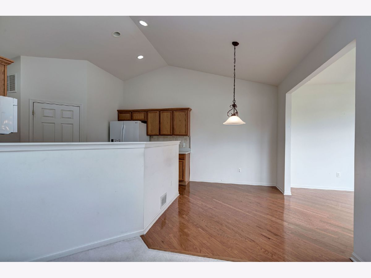
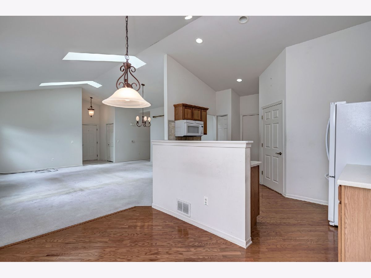
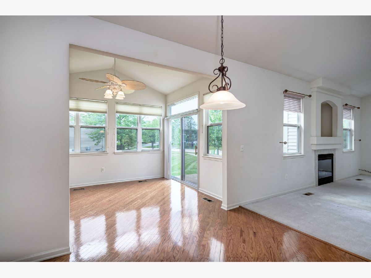
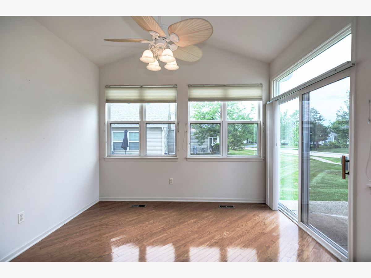
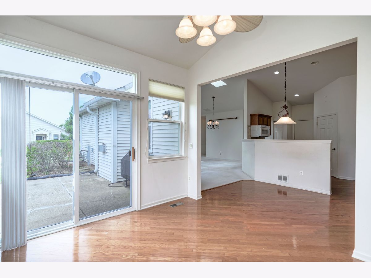
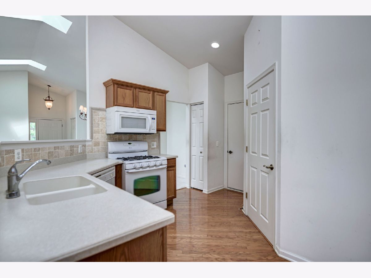
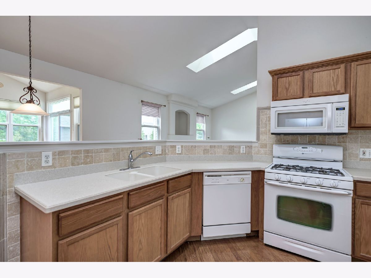
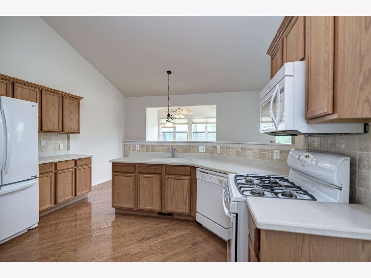
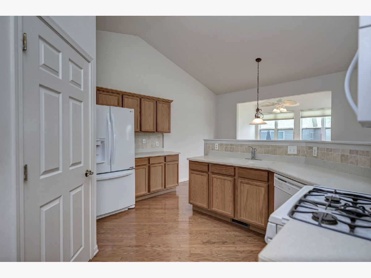
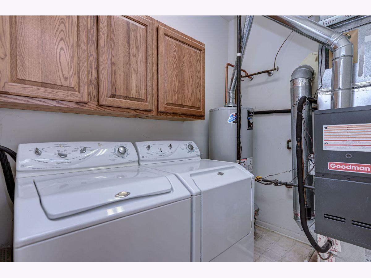
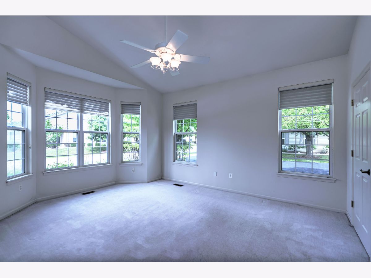
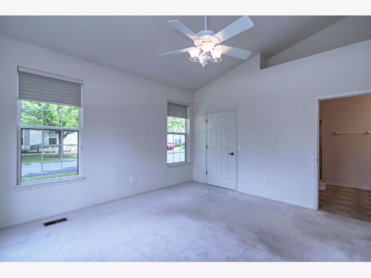
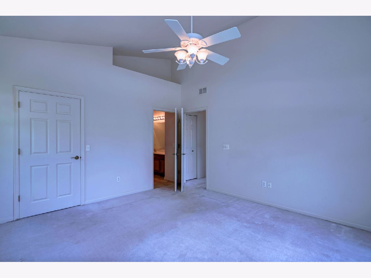
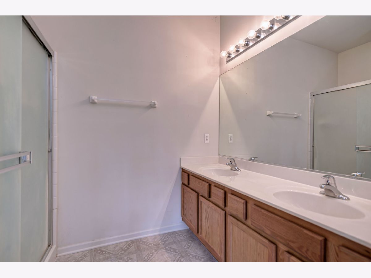
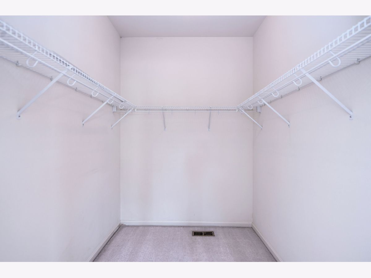
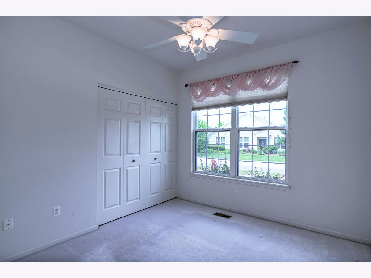
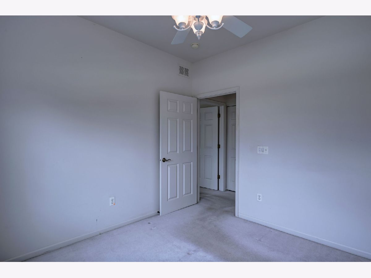
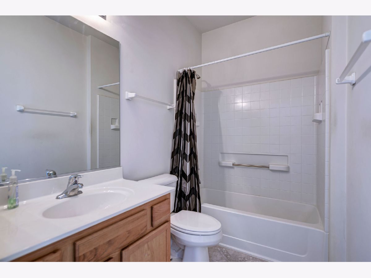
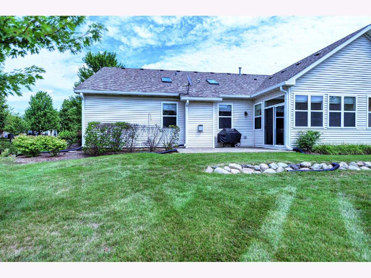
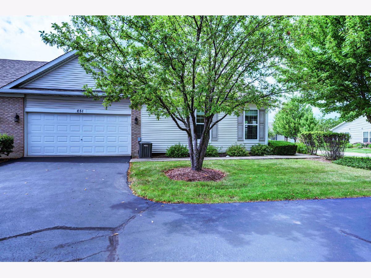
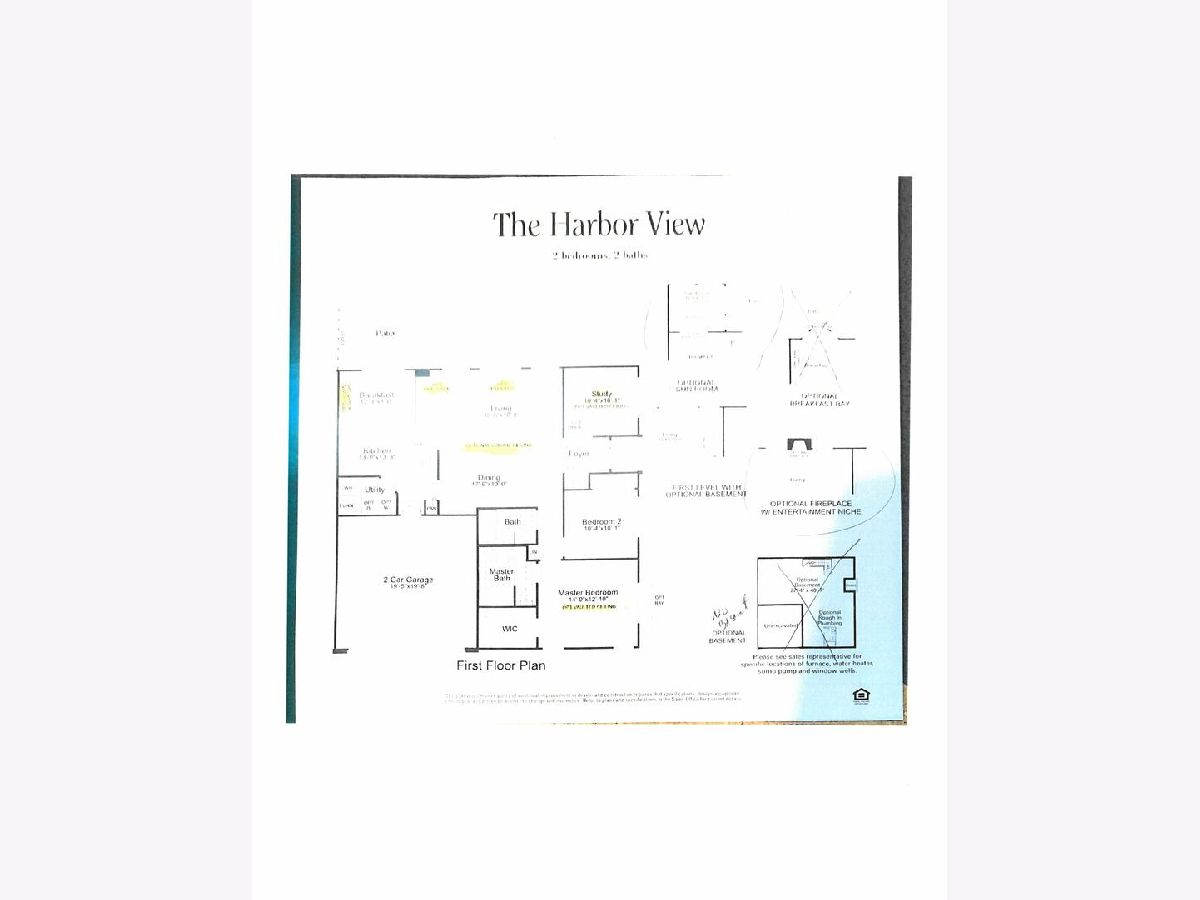
Room Specifics
Total Bedrooms: 2
Bedrooms Above Ground: 2
Bedrooms Below Ground: 0
Dimensions: —
Floor Type: Carpet
Full Bathrooms: 2
Bathroom Amenities: —
Bathroom in Basement: 0
Rooms: Sun Room,Den,Breakfast Room
Basement Description: None
Other Specifics
| 2 | |
| — | |
| — | |
| — | |
| — | |
| 45X57 | |
| — | |
| Full | |
| — | |
| Range, Microwave, Refrigerator, Washer, Dryer | |
| Not in DB | |
| — | |
| — | |
| Exercise Room, Party Room, Indoor Pool, Pool | |
| Gas Log, Gas Starter |
Tax History
| Year | Property Taxes |
|---|---|
| 2020 | $3,669 |
Contact Agent
Nearby Similar Homes
Nearby Sold Comparables
Contact Agent
Listing Provided By
L.W. Reedy Real Estate


