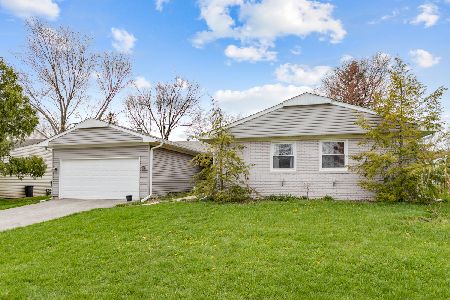651 Essington Lane, Buffalo Grove, Illinois 60089
$315,000
|
Sold
|
|
| Status: | Closed |
| Sqft: | 2,056 |
| Cost/Sqft: | $156 |
| Beds: | 3 |
| Baths: | 2 |
| Year Built: | 1971 |
| Property Taxes: | $9,940 |
| Days On Market: | 2043 |
| Lot Size: | 0,20 |
Description
Bright, spacious, and updated expanded Buckingham ranch with 3 bedrooms and 2 bathrooms in the coveted Strathmore subdivision of Buffalo Grove. This wonderful family home is an easy walk to Willow Grove Kindergarten, Ivy Hall Elementary School, and amazing parks and recreational areas. This home was made for entertaining large gatherings with two massive living areas, both with wood-burning fireplaces, on either side of the highly functional kitchen and a 20x14 wood deck off the kitchen. The home has been lovingly cared for and updated, as follows - new roof, gutters, siding, HVAC, garage door, updated bathrooms, landscaping, driveway, washer and dryer, and more, all within the last 5 years! More than $35,000 in updates! The ceramic tile in the kitchen does have some cracks and the Seller will work with the Buyer on an appropriate credit. District 96 and Stevenson High School. This is the perfect family home!
Property Specifics
| Single Family | |
| — | |
| Ranch | |
| 1971 | |
| None | |
| EXPANDED BUCKINGHAM | |
| No | |
| 0.2 |
| Lake | |
| Strathmore | |
| 0 / Not Applicable | |
| None | |
| Lake Michigan | |
| Public Sewer | |
| 10791816 | |
| 15321040290000 |
Nearby Schools
| NAME: | DISTRICT: | DISTANCE: | |
|---|---|---|---|
|
Grade School
Ivy Hall Elementary School |
96 | — | |
|
Middle School
Twin Groves Middle School |
96 | Not in DB | |
|
High School
Adlai E Stevenson High School |
125 | Not in DB | |
Property History
| DATE: | EVENT: | PRICE: | SOURCE: |
|---|---|---|---|
| 23 Sep, 2020 | Sold | $315,000 | MRED MLS |
| 9 Aug, 2020 | Under contract | $320,000 | MRED MLS |
| — | Last price change | $329,850 | MRED MLS |
| 23 Jul, 2020 | Listed for sale | $329,850 | MRED MLS |
| 26 Sep, 2022 | Sold | $385,000 | MRED MLS |
| 29 Jul, 2022 | Under contract | $397,000 | MRED MLS |
| 21 Jul, 2022 | Listed for sale | $397,000 | MRED MLS |
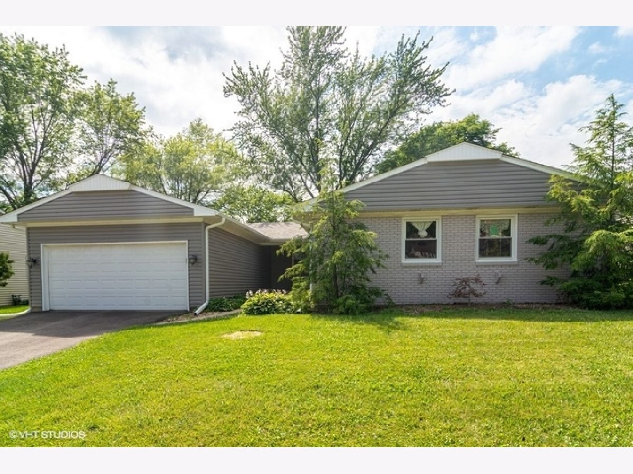
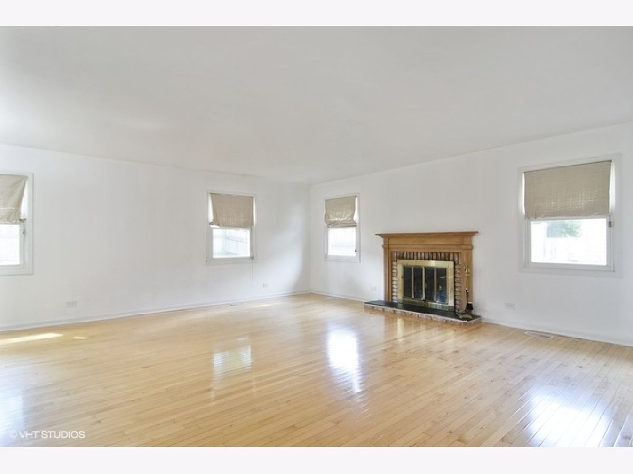
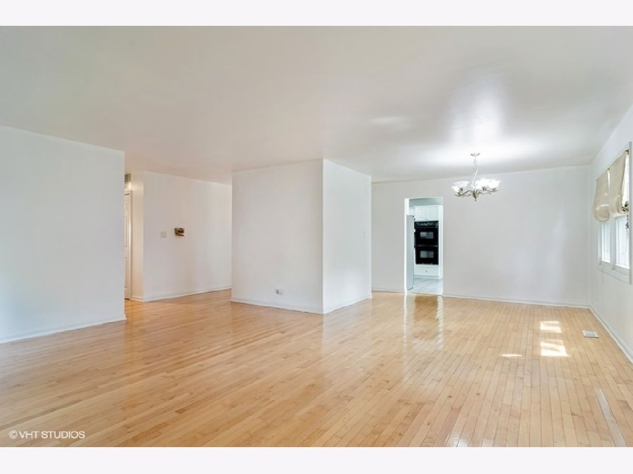
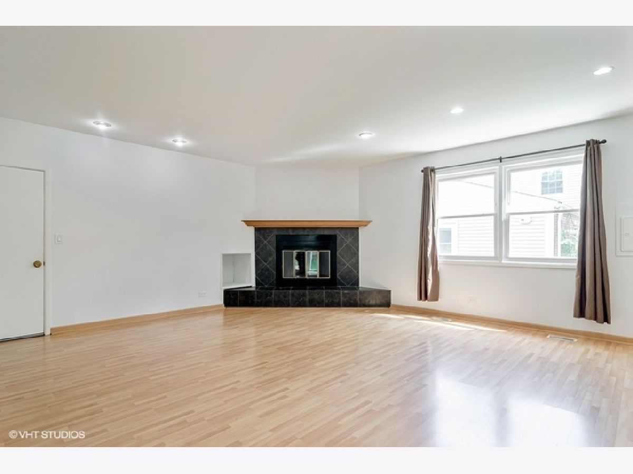
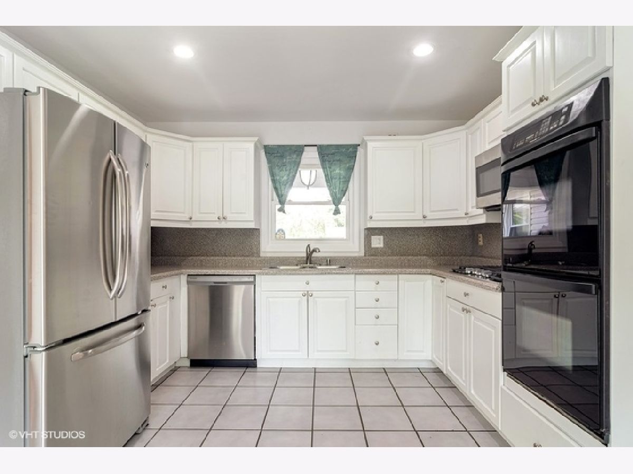
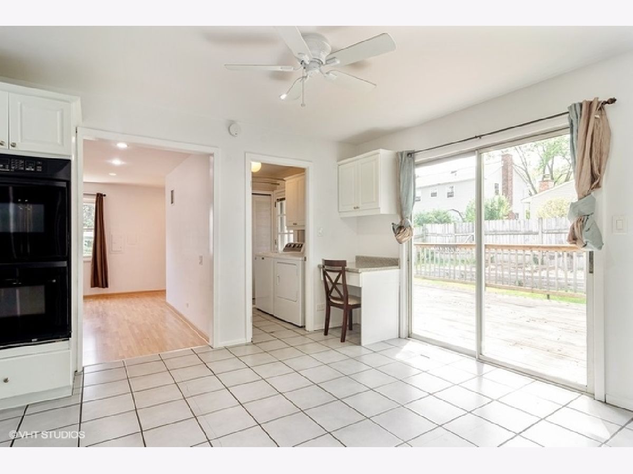
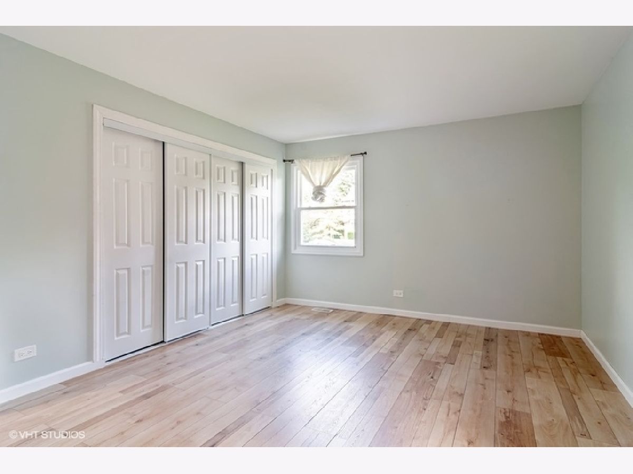
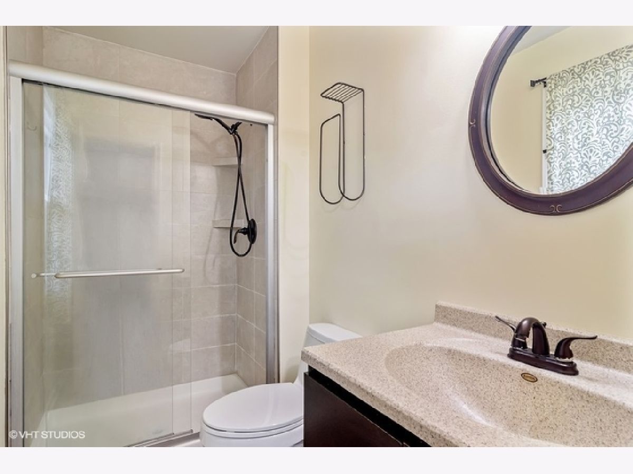
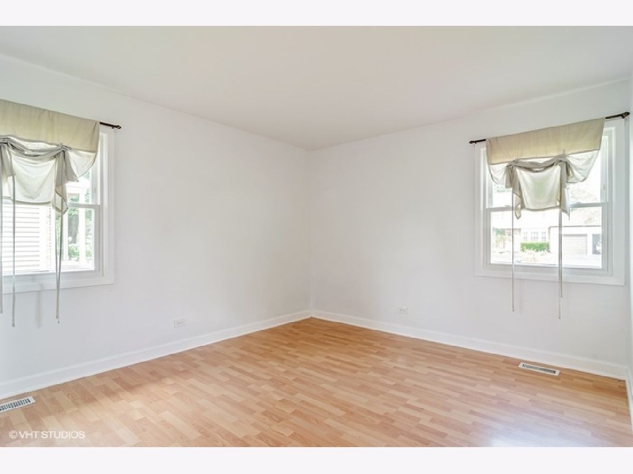
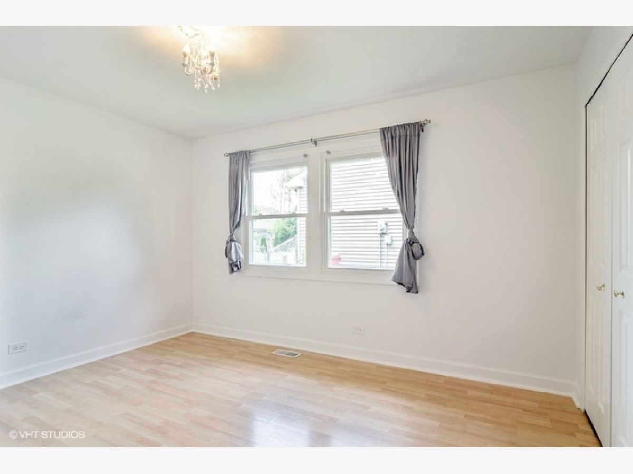
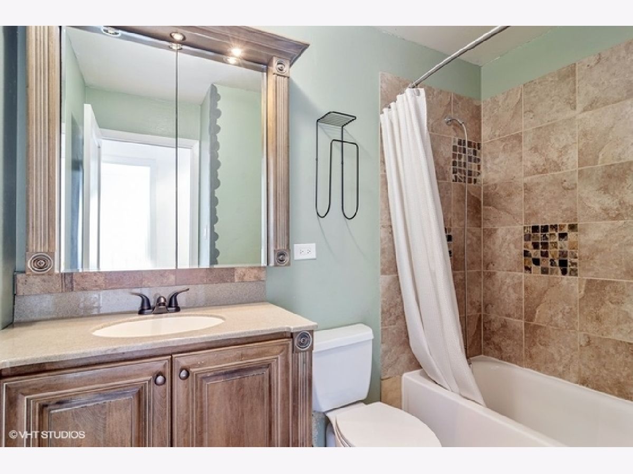
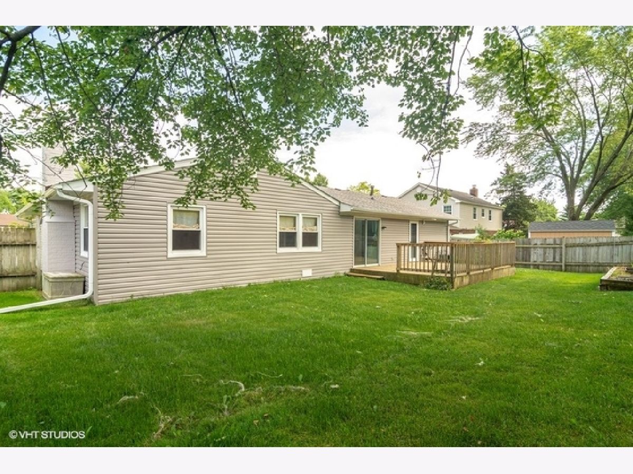
Room Specifics
Total Bedrooms: 3
Bedrooms Above Ground: 3
Bedrooms Below Ground: 0
Dimensions: —
Floor Type: Wood Laminate
Dimensions: —
Floor Type: Wood Laminate
Full Bathrooms: 2
Bathroom Amenities: Soaking Tub
Bathroom in Basement: 0
Rooms: Foyer,Eating Area
Basement Description: Crawl
Other Specifics
| 2 | |
| Concrete Perimeter | |
| Asphalt | |
| Deck | |
| Fenced Yard | |
| 75 X 122 | |
| Dormer | |
| Full | |
| Hardwood Floors, Wood Laminate Floors, First Floor Laundry | |
| Double Oven, Microwave, Dishwasher, High End Refrigerator, Washer, Dryer, Disposal, Stainless Steel Appliance(s) | |
| Not in DB | |
| Park, Curbs, Sidewalks, Street Lights, Street Paved | |
| — | |
| — | |
| Wood Burning |
Tax History
| Year | Property Taxes |
|---|---|
| 2020 | $9,940 |
| 2022 | $10,538 |
Contact Agent
Nearby Similar Homes
Nearby Sold Comparables
Contact Agent
Listing Provided By
Lucid Realty, Inc.







