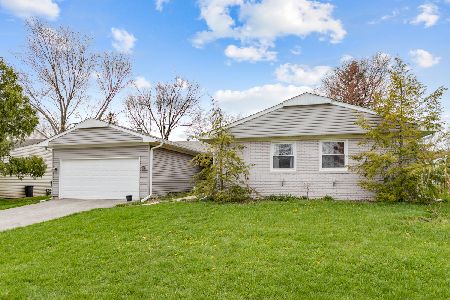661 Essington Lane, Buffalo Grove, Illinois 60089
$280,000
|
Sold
|
|
| Status: | Closed |
| Sqft: | 1,174 |
| Cost/Sqft: | $246 |
| Beds: | 3 |
| Baths: | 2 |
| Year Built: | 1970 |
| Property Taxes: | $7,415 |
| Days On Market: | 2553 |
| Lot Size: | 0,20 |
Description
This beautiful ranch is ready to call home! Warm, neutral colors from the freshly painted walls welcome you as you step inside this home which boasts plenty of natural light and gleaming floors. Located in the Strathmore subdivision and the Stevenson High School District, this move-in ready has 3 spacious bedrooms and 2 full bathrooms. It offers an open floor plan and plenty of updates, including: new windows (2012), patio door (2015), and vinyl siding (2013). In addition a new furnace and AC (2015) and attic/crawl space insulation and encapsulation (2013) make this home energy efficient and provides plenty of storage. The well-maintained, fenced yard and new deck offers plenty of opportunity for backyard entertaining and family time.
Property Specifics
| Single Family | |
| — | |
| Ranch | |
| 1970 | |
| None | |
| — | |
| No | |
| 0.2 |
| Lake | |
| Strathmore | |
| 0 / Not Applicable | |
| None | |
| Lake Michigan | |
| Public Sewer | |
| 10293973 | |
| 15321040280000 |
Nearby Schools
| NAME: | DISTRICT: | DISTANCE: | |
|---|---|---|---|
|
Grade School
Ivy Hall Elementary School |
96 | — | |
|
Middle School
Twin Groves Middle School |
96 | Not in DB | |
|
High School
Adlai E Stevenson High School |
125 | Not in DB | |
Property History
| DATE: | EVENT: | PRICE: | SOURCE: |
|---|---|---|---|
| 11 May, 2010 | Sold | $222,000 | MRED MLS |
| 29 Mar, 2010 | Under contract | $249,000 | MRED MLS |
| 7 Jan, 2010 | Listed for sale | $249,000 | MRED MLS |
| 26 Apr, 2019 | Sold | $280,000 | MRED MLS |
| 22 Mar, 2019 | Under contract | $289,000 | MRED MLS |
| 1 Mar, 2019 | Listed for sale | $289,000 | MRED MLS |
Room Specifics
Total Bedrooms: 3
Bedrooms Above Ground: 3
Bedrooms Below Ground: 0
Dimensions: —
Floor Type: Carpet
Dimensions: —
Floor Type: Carpet
Full Bathrooms: 2
Bathroom Amenities: —
Bathroom in Basement: 0
Rooms: No additional rooms
Basement Description: Crawl
Other Specifics
| 1 | |
| Concrete Perimeter | |
| Asphalt | |
| Deck, Patio | |
| Fenced Yard | |
| 75X117 | |
| — | |
| Full | |
| Wood Laminate Floors, First Floor Bedroom, First Floor Laundry, First Floor Full Bath | |
| Range, Microwave, Refrigerator, Washer, Dryer, Disposal | |
| Not in DB | |
| Sidewalks | |
| — | |
| — | |
| — |
Tax History
| Year | Property Taxes |
|---|---|
| 2010 | $6,203 |
| 2019 | $7,415 |
Contact Agent
Nearby Similar Homes
Nearby Sold Comparables
Contact Agent
Listing Provided By
Prello Realty, Inc.











