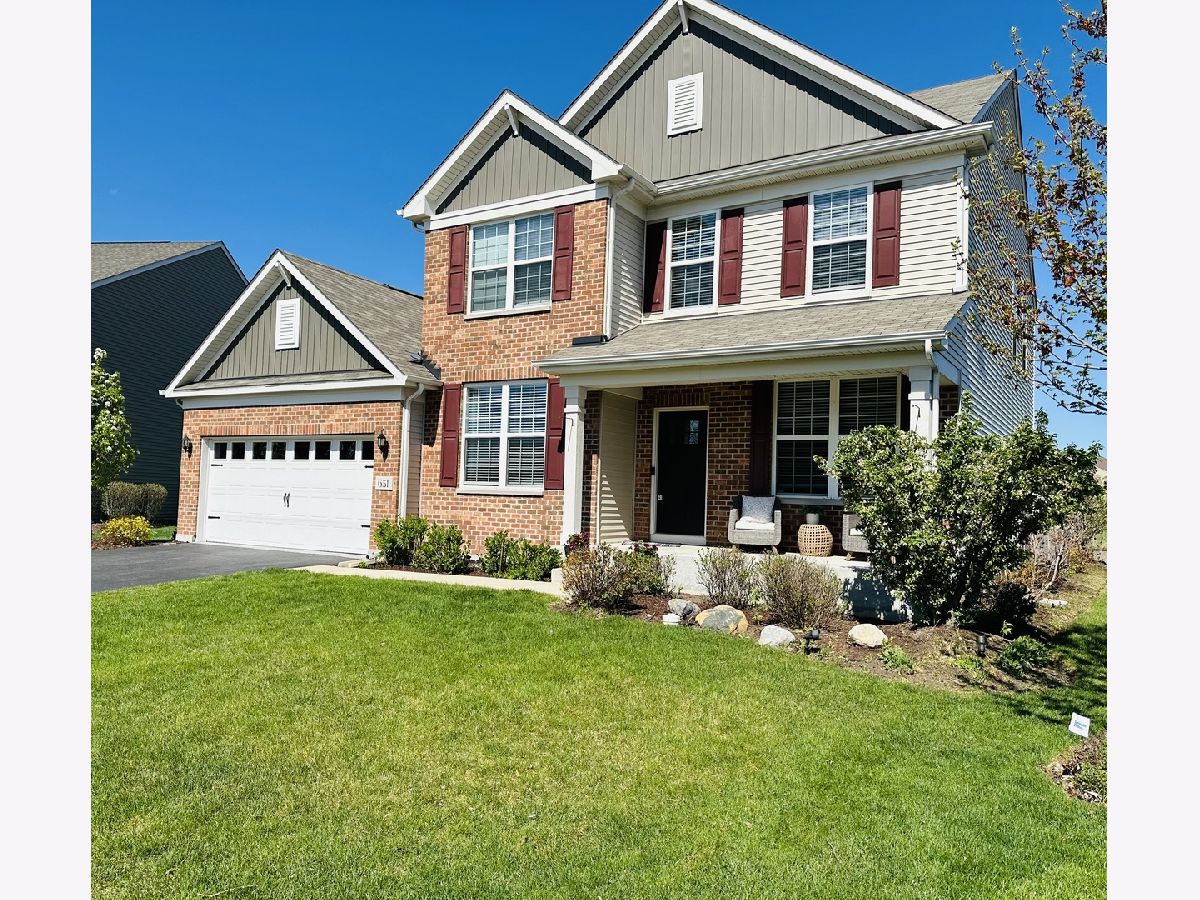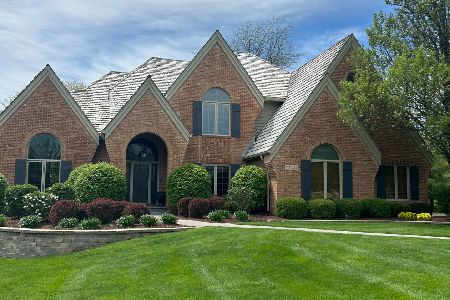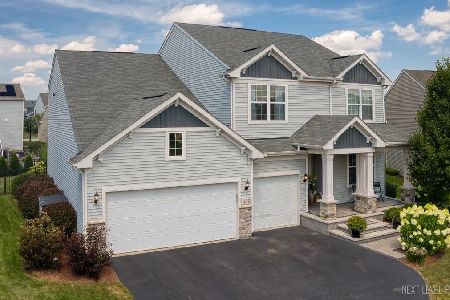651 Glenwood Drive, South Elgin, Illinois 60177
$635,000
|
Sold
|
|
| Status: | Closed |
| Sqft: | 3,127 |
| Cost/Sqft: | $208 |
| Beds: | 4 |
| Baths: | 3 |
| Year Built: | 2016 |
| Property Taxes: | $13,287 |
| Days On Market: | 650 |
| Lot Size: | 0,00 |
Description
Nestled in the heart of the sought-after Trails of Silver Glen neighborhood within the esteemed D303 St. Charles School District, this stunning two-story home in South Elgin beckons with its impeccable features and serene surroundings. This home features 4 bedrooms, 2 full baths, 1 half bath. and a 3 car attached garage. As you step inside, you're greeted by an inviting open-concept layout, seamlessly connecting the formal dining area and office space to the spacious living room, complete with a cozy fireplace. The kitchen, boasting gleaming countertops and modern appliances, including a central island with ample workspace, offers a perfect blend of function and style. Upstairs, a versatile space awaits, ideal for entertainment, play, or relaxation. The bedrooms, generously sized with ample closet space, offer comfort and privacy, while the master suite features a spacious bathroom and a walk-in closet for added convenience. Outside, the landscaped backyard provides a picturesque retreat, featuring a brick patio with natural gas hook up for grill overlooking tranquil water and natural preserves-a perfect setting for gatherings with friends and family. Conveniently located near an array of amenities including shops, restaurants, and more, this move-in ready home promises a lifestyle of ease and comfort. Don't miss the opportunity to make this your dream home!
Property Specifics
| Single Family | |
| — | |
| — | |
| 2016 | |
| — | |
| — | |
| Yes | |
| — |
| Kane | |
| Trails Of Silver Glen | |
| 510 / Annual | |
| — | |
| — | |
| — | |
| 12032091 | |
| 0909154020 |
Nearby Schools
| NAME: | DISTRICT: | DISTANCE: | |
|---|---|---|---|
|
Grade School
Wild Rose Elementary School |
303 | — | |
|
Middle School
Wredling Middle School |
303 | Not in DB | |
|
High School
St Charles North High School |
303 | Not in DB | |
Property History
| DATE: | EVENT: | PRICE: | SOURCE: |
|---|---|---|---|
| 1 Jul, 2024 | Sold | $635,000 | MRED MLS |
| 8 May, 2024 | Under contract | $649,900 | MRED MLS |
| — | Last price change | $659,999 | MRED MLS |
| 22 Apr, 2024 | Listed for sale | $659,999 | MRED MLS |







































Room Specifics
Total Bedrooms: 4
Bedrooms Above Ground: 4
Bedrooms Below Ground: 0
Dimensions: —
Floor Type: —
Dimensions: —
Floor Type: —
Dimensions: —
Floor Type: —
Full Bathrooms: 3
Bathroom Amenities: Soaking Tub
Bathroom in Basement: 0
Rooms: —
Basement Description: Unfinished,Bathroom Rough-In,Egress Window,8 ft + pour,Concrete (Basement)
Other Specifics
| 3 | |
| — | |
| Asphalt | |
| — | |
| — | |
| 54.80X128.46X111.68X124.63 | |
| Unfinished | |
| — | |
| — | |
| — | |
| Not in DB | |
| — | |
| — | |
| — | |
| — |
Tax History
| Year | Property Taxes |
|---|---|
| 2024 | $13,287 |
Contact Agent
Nearby Similar Homes
Nearby Sold Comparables
Contact Agent
Listing Provided By
Erbes Realty LLC








