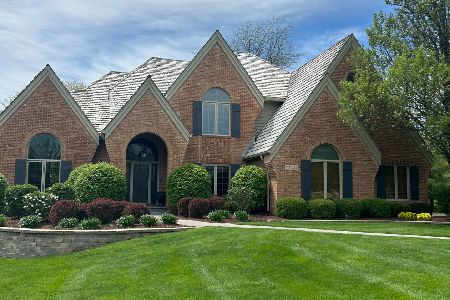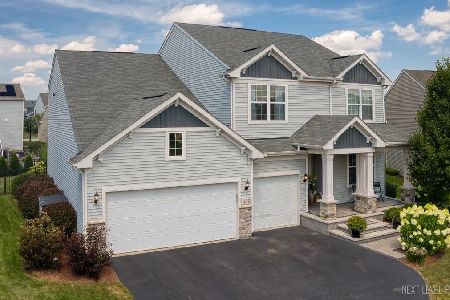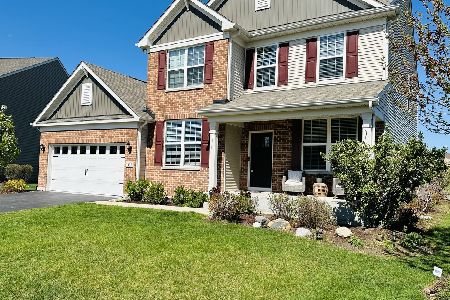704 Glenwood Drive, South Elgin, Illinois 60177
$390,000
|
Sold
|
|
| Status: | Closed |
| Sqft: | 2,614 |
| Cost/Sqft: | $153 |
| Beds: | 4 |
| Baths: | 3 |
| Year Built: | 2016 |
| Property Taxes: | $2,021 |
| Days On Market: | 2847 |
| Lot Size: | 0,00 |
Description
3.375% Assumable Mortgage! Why wait to build!! This house shows like a model and still has the balance of a builders warranty. Stunning Greenfield model boasts almost $60k in builder upgrades and another $15k in owner upgrades including an iron fence, window treatments, ceiling fans, and a fully painted interior with on trend colors. Entertain with the add on sun room and large kitchen which has SS appliances, granite and tasteful white cabinetry. Laundry room w/ plenty of storage along with a wash sink. Washer/dryer stays. Basement is a 9' deep pour ready for your touch. Upstairs has 4 bedrooms all with walk in closets, a loft for additional family time, and a hallway bath with double bowl vanity. This home has all the boxes ticked and you can move in before the school year starts in the acclaimed St Charles School district. You don't want to miss this opportunity to buy for less than building new and still get the kids in school for the new year. Check out the virtual tour!
Property Specifics
| Single Family | |
| — | |
| Traditional | |
| 2016 | |
| Full | |
| GREENFIELD | |
| No | |
| 0 |
| Kane | |
| Trails Of Silver Glen | |
| 480 / Annual | |
| None | |
| Lake Michigan | |
| Public Sewer | |
| 09921292 | |
| 0909151005 |
Nearby Schools
| NAME: | DISTRICT: | DISTANCE: | |
|---|---|---|---|
|
Grade School
Wild Rose Elementary School |
303 | — | |
|
Middle School
Wredling Middle School |
303 | Not in DB | |
|
High School
St Charles North High School |
303 | Not in DB | |
Property History
| DATE: | EVENT: | PRICE: | SOURCE: |
|---|---|---|---|
| 10 Sep, 2018 | Sold | $390,000 | MRED MLS |
| 28 Jun, 2018 | Under contract | $400,000 | MRED MLS |
| — | Last price change | $405,000 | MRED MLS |
| 18 Apr, 2018 | Listed for sale | $405,000 | MRED MLS |
Room Specifics
Total Bedrooms: 4
Bedrooms Above Ground: 4
Bedrooms Below Ground: 0
Dimensions: —
Floor Type: Carpet
Dimensions: —
Floor Type: Carpet
Dimensions: —
Floor Type: Carpet
Full Bathrooms: 3
Bathroom Amenities: Separate Shower,Double Sink
Bathroom in Basement: 0
Rooms: Eating Area,Loft,Workshop,Heated Sun Room,Mud Room
Basement Description: Unfinished
Other Specifics
| 3 | |
| Concrete Perimeter | |
| Asphalt | |
| — | |
| Fenced Yard | |
| 65X119X67X120 | |
| Unfinished | |
| Full | |
| Hardwood Floors | |
| Range, Microwave, Dishwasher, Refrigerator, Washer, Dryer, Disposal, Stainless Steel Appliance(s) | |
| Not in DB | |
| — | |
| — | |
| — | |
| Gas Log, Gas Starter |
Tax History
| Year | Property Taxes |
|---|---|
| 2018 | $2,021 |
Contact Agent
Nearby Similar Homes
Nearby Sold Comparables
Contact Agent
Listing Provided By
Realty Clear Inc.









