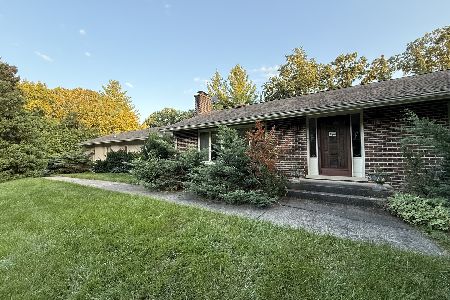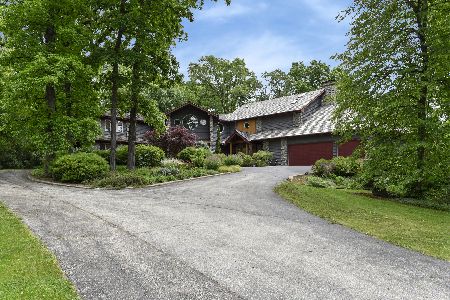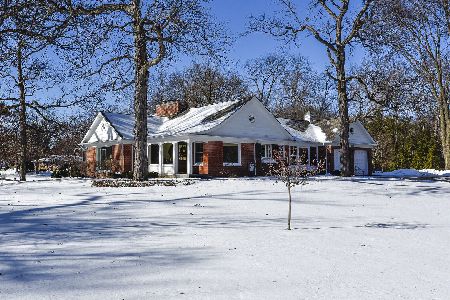651 Inverway Road, Inverness, Illinois 60067
$1,150,000
|
Sold
|
|
| Status: | Closed |
| Sqft: | 7,790 |
| Cost/Sqft: | $148 |
| Beds: | 6 |
| Baths: | 7 |
| Year Built: | 1995 |
| Property Taxes: | $28,264 |
| Days On Market: | 1788 |
| Lot Size: | 5,70 |
Description
$50,000 Price Reduction... Now is your chance.. a little extra money in your pocket to add your personal touch. Looking for Land? Enjoy Over 5.5 Acres of your very own Private Land. Custom Built in 1996. Originally Owner. NO Neighbors, NO monthly or yearly assessments. Nearly 8,000 Square Feet that Boasts with Natural Light. 6 Bedrooms with almost ALL featuring their Own Bathroom and Walk in Closets. 5 Wood Burning Fireplaces. Huge Finished Walk-Out Basement with Theater Room, Full Bath and tons of storage. First Floor Full Bath, Office can easily be used as a First Floor Bedroom if needed. Home Warranty will be transferred to new Owner. Dual Furnaces-Electronic Air Filters. Zoned Radiant Heated Floors in Basement and Garage. New Roof, Gutters and Fascia in 2016. Come Fall in love with you new Home today.
Property Specifics
| Single Family | |
| — | |
| — | |
| 1995 | |
| Full,Walkout | |
| CUSTOM | |
| No | |
| 5.7 |
| Cook | |
| — | |
| — / Not Applicable | |
| None | |
| Private Well | |
| Septic-Private | |
| 11021997 | |
| 02172000070000 |
Nearby Schools
| NAME: | DISTRICT: | DISTANCE: | |
|---|---|---|---|
|
Grade School
Marion Jordan Elementary School |
15 | — | |
|
Middle School
Walter R Sundling Junior High Sc |
15 | Not in DB | |
|
High School
Wm Fremd High School |
211 | Not in DB | |
Property History
| DATE: | EVENT: | PRICE: | SOURCE: |
|---|---|---|---|
| 6 Oct, 2021 | Sold | $1,150,000 | MRED MLS |
| 6 Jul, 2021 | Under contract | $1,150,000 | MRED MLS |
| — | Last price change | $1,200,000 | MRED MLS |
| 15 Mar, 2021 | Listed for sale | $1,200,000 | MRED MLS |
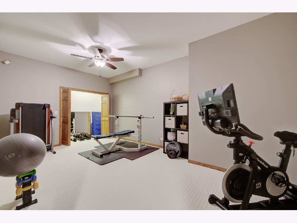
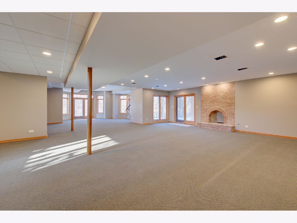
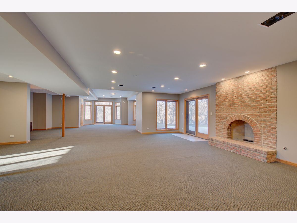
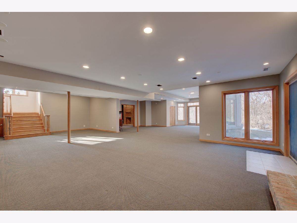
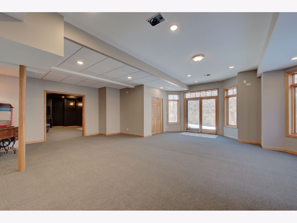
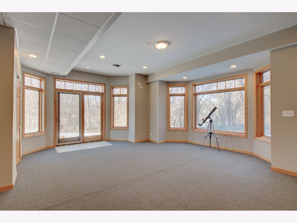
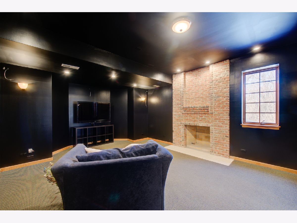
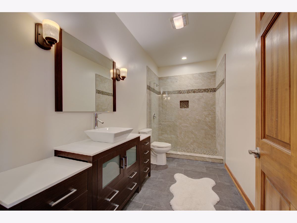
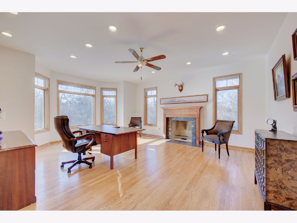
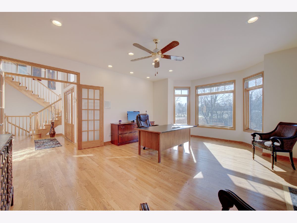
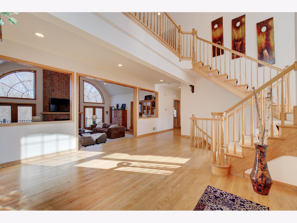
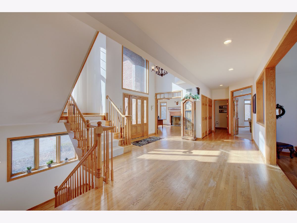
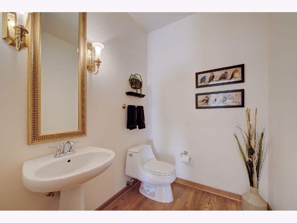
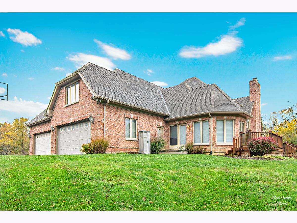
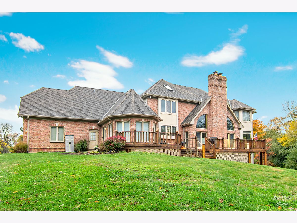
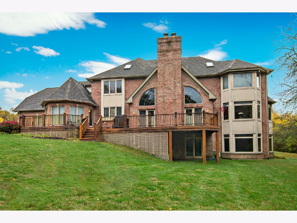
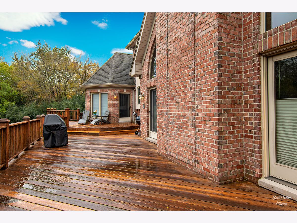
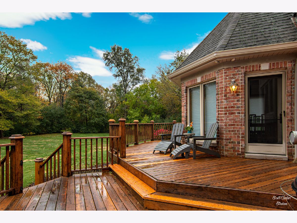
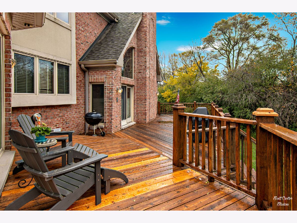
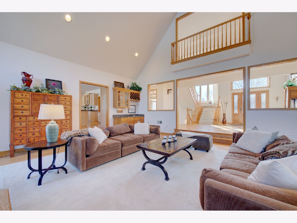
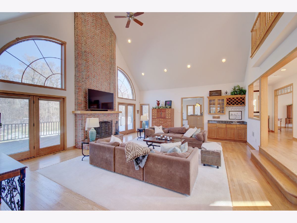
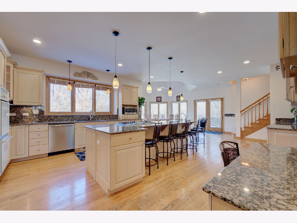
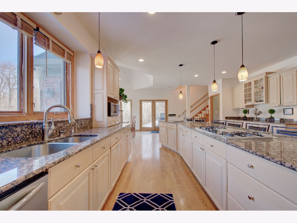
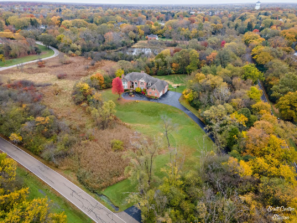
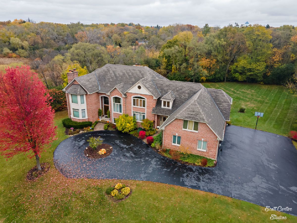
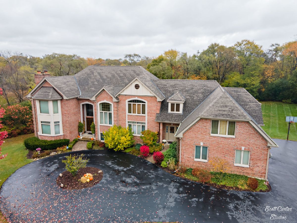
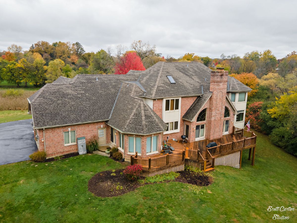
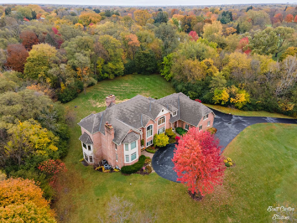
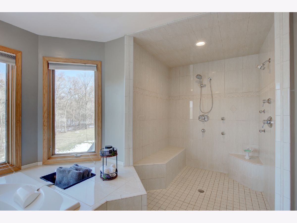
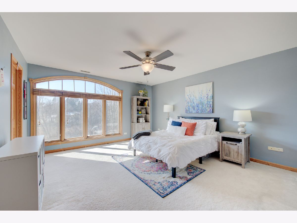
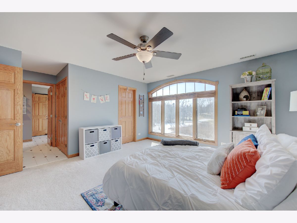
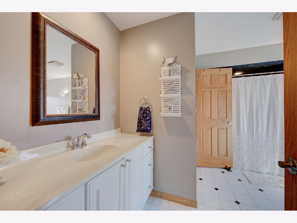
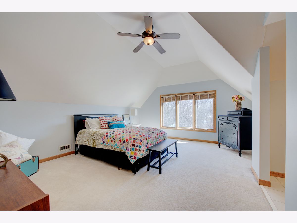
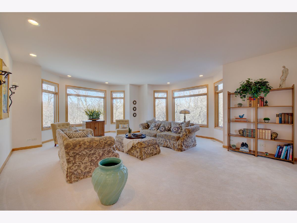
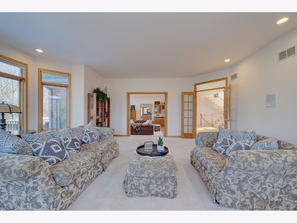
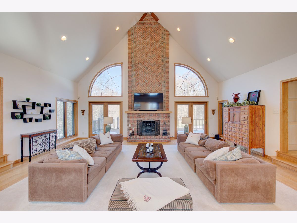
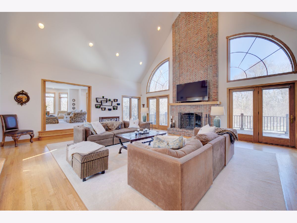
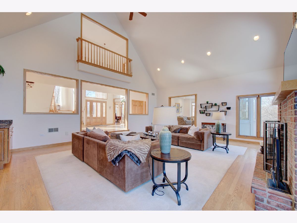
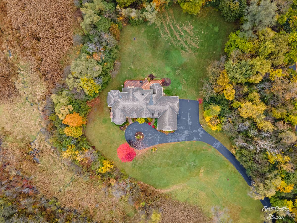
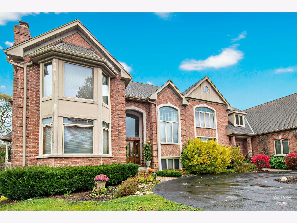
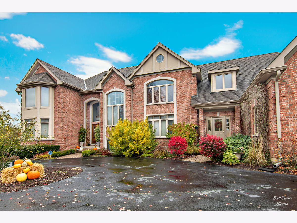
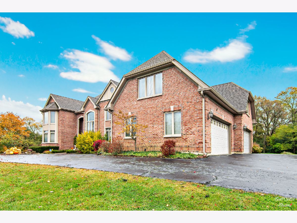
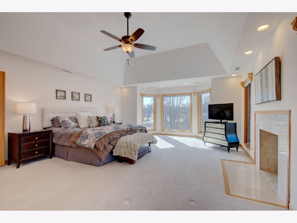
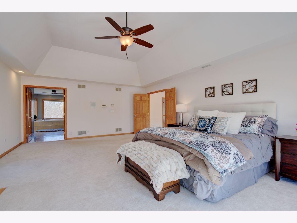
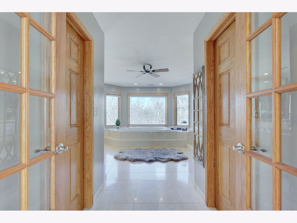
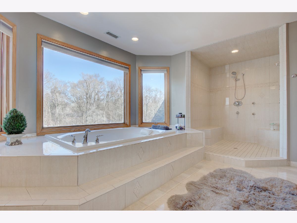
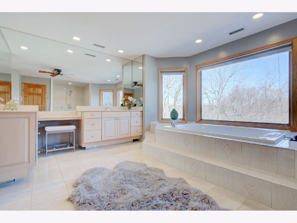
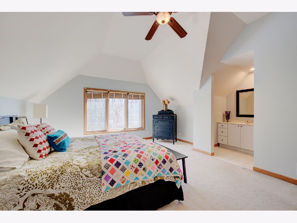
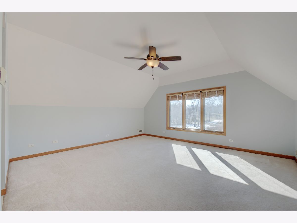
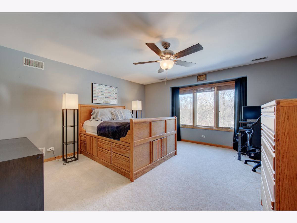
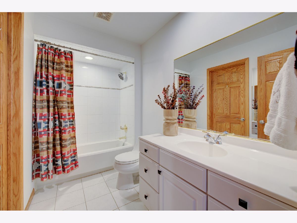
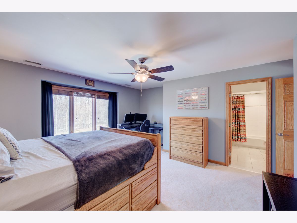
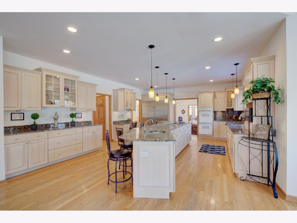
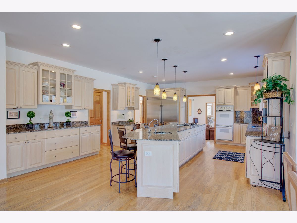
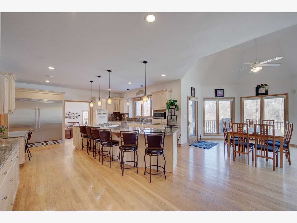
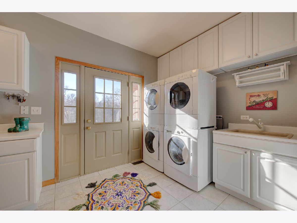
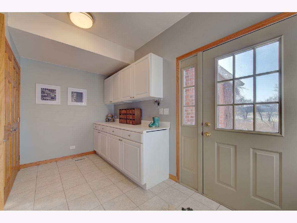
Room Specifics
Total Bedrooms: 6
Bedrooms Above Ground: 6
Bedrooms Below Ground: 0
Dimensions: —
Floor Type: Carpet
Dimensions: —
Floor Type: Carpet
Dimensions: —
Floor Type: Carpet
Dimensions: —
Floor Type: —
Dimensions: —
Floor Type: —
Full Bathrooms: 7
Bathroom Amenities: Whirlpool,Separate Shower,Double Sink
Bathroom in Basement: 1
Rooms: Bedroom 5,Bedroom 6,Eating Area,Office,Recreation Room,Theatre Room,Utility Room-Lower Level
Basement Description: Finished,Rec/Family Area
Other Specifics
| 4 | |
| Concrete Perimeter | |
| Asphalt | |
| Deck | |
| — | |
| 617X635X157X338 | |
| Full | |
| Full | |
| Vaulted/Cathedral Ceilings, Bar-Wet, Hardwood Floors, Heated Floors, First Floor Laundry, First Floor Full Bath, Walk-In Closet(s), Ceilings - 9 Foot, Drapes/Blinds | |
| Double Oven, Range, Dishwasher, High End Refrigerator, Washer, Dryer, Disposal, Cooktop, Water Softener Owned | |
| Not in DB | |
| — | |
| — | |
| — | |
| Wood Burning, Gas Starter |
Tax History
| Year | Property Taxes |
|---|---|
| 2021 | $28,264 |
Contact Agent
Nearby Similar Homes
Nearby Sold Comparables
Contact Agent
Listing Provided By
Compass

