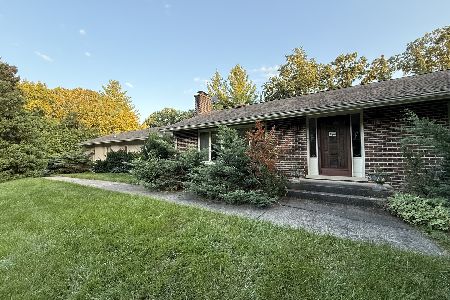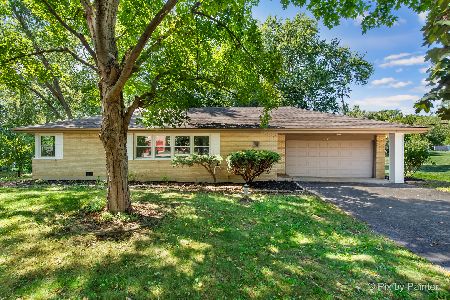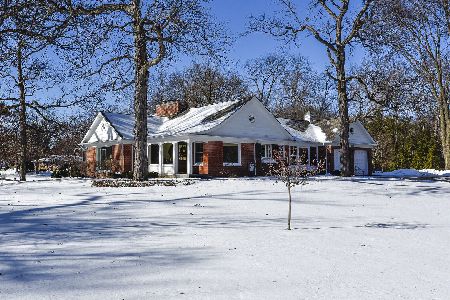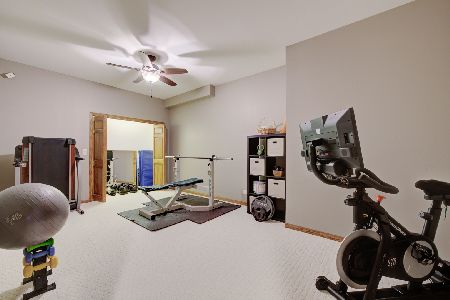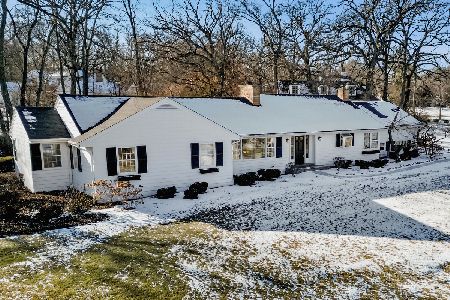202 Dewey Road, Inverness, Illinois 60067
$670,000
|
Sold
|
|
| Status: | Closed |
| Sqft: | 3,700 |
| Cost/Sqft: | $193 |
| Beds: | 4 |
| Baths: | 3 |
| Year Built: | 1952 |
| Property Taxes: | $12,034 |
| Days On Market: | 6216 |
| Lot Size: | 1,30 |
Description
Impeccably updated Macintosh brick ranch on acre plus lot. Newer expanded and remodeled kitchen with 'Crystal' cabinetry, granite counters and island, high-end appl & hardwood flooring. Expansive master bedroom and bath addition with tray ceiling, dual Cherry cabinets, jacuzzi, and sep. shower. 4 oversized bedrooms and 3 baths. Two sided fireplace in family room. Expansive views-great place to call home!
Property Specifics
| Single Family | |
| — | |
| Ranch | |
| 1952 | |
| Partial | |
| — | |
| No | |
| 1.3 |
| Cook | |
| Macintosh | |
| 0 / Not Applicable | |
| None | |
| Private Well | |
| Septic-Private | |
| 07111725 | |
| 02174001700000 |
Nearby Schools
| NAME: | DISTRICT: | DISTANCE: | |
|---|---|---|---|
|
Grade School
Marion Jordan Elementary School |
15 | — | |
|
Middle School
Walter R Sundling Junior High Sc |
15 | Not in DB | |
|
High School
Wm Fremd High School |
211 | Not in DB | |
Property History
| DATE: | EVENT: | PRICE: | SOURCE: |
|---|---|---|---|
| 21 May, 2009 | Sold | $670,000 | MRED MLS |
| 7 Apr, 2009 | Under contract | $715,000 | MRED MLS |
| — | Last price change | $750,000 | MRED MLS |
| 16 Jan, 2009 | Listed for sale | $750,000 | MRED MLS |
| 25 Feb, 2022 | Sold | $675,000 | MRED MLS |
| 16 Jan, 2022 | Under contract | $639,900 | MRED MLS |
| 10 Jan, 2022 | Listed for sale | $639,900 | MRED MLS |
Room Specifics
Total Bedrooms: 4
Bedrooms Above Ground: 4
Bedrooms Below Ground: 0
Dimensions: —
Floor Type: Carpet
Dimensions: —
Floor Type: Hardwood
Dimensions: —
Floor Type: Hardwood
Full Bathrooms: 3
Bathroom Amenities: Whirlpool,Separate Shower
Bathroom in Basement: 0
Rooms: Den,Recreation Room
Basement Description: Finished
Other Specifics
| 2 | |
| — | |
| Asphalt | |
| Deck, Patio | |
| Corner Lot,Landscaped,Wooded | |
| 338X141X150X157 | |
| — | |
| Half | |
| Vaulted/Cathedral Ceilings | |
| Double Oven, Microwave, Dishwasher, Refrigerator, Disposal | |
| Not in DB | |
| — | |
| — | |
| — | |
| Double Sided |
Tax History
| Year | Property Taxes |
|---|---|
| 2009 | $12,034 |
| 2022 | $14,601 |
Contact Agent
Nearby Similar Homes
Contact Agent
Listing Provided By
Keller Williams Success Realty

