651 Paddock Lane, Libertyville, Illinois 60048
$510,000
|
Sold
|
|
| Status: | Closed |
| Sqft: | 3,058 |
| Cost/Sqft: | $163 |
| Beds: | 5 |
| Baths: | 3 |
| Year Built: | 1976 |
| Property Taxes: | $14,723 |
| Days On Market: | 1963 |
| Lot Size: | 0,35 |
Description
Located in dual choice area for elementary and high school! Over $150K in updates! Stunning curb appeal, luxury master suite, updated bathrooms and voluminous layout are just a few of the finest details abound. Luscious landscaping leads you to the home's welcoming foyer offering views into your formal living and dining room. Enjoy cooking your favorite meals in your gourmet kitchen with high-end refrigerator, stainless steel appliances, granite countertops and an abundance of cabinetry making storage a breeze! Enjoy gatherings in your generously sized family room boasting brick fireplace, exterior access and views into your kitchen. Open layout is ideal for entertaining. Bedroom, 1/2 bathroom and laundry room complete the main level. Escape to your master retreat highlighting cozy fireplace, dressing room with multiple closets, full body-sprayer steam shower, whirlpool tub and two sink vanity. Three additional bedrooms and one full bathroom adorn the second level. Unfinished basement offers many possibilities! Private backyard is your outdoor oasis featuring oversized Brazilian hardwood deck with built-in benches, mature arborvitae, beautifully-designed surrounding and serene views. Close proximity to downtown Libertyville, the Metra and plenty of restaurants! Welcome home.
Property Specifics
| Single Family | |
| — | |
| — | |
| 1976 | |
| Full | |
| — | |
| No | |
| 0.35 |
| Lake | |
| Red Top | |
| — / Not Applicable | |
| None | |
| Public | |
| Public Sewer | |
| 10852490 | |
| 11282060190000 |
Nearby Schools
| NAME: | DISTRICT: | DISTANCE: | |
|---|---|---|---|
|
Grade School
Townline Elementary School |
73 | — | |
|
Middle School
Hawthorn Middle School North |
73 | Not in DB | |
|
High School
Libertyville High School |
128 | Not in DB | |
|
Alternate High School
Vernon Hills High School |
— | Not in DB | |
Property History
| DATE: | EVENT: | PRICE: | SOURCE: |
|---|---|---|---|
| 6 Nov, 2020 | Sold | $510,000 | MRED MLS |
| 15 Sep, 2020 | Under contract | $499,900 | MRED MLS |
| 10 Sep, 2020 | Listed for sale | $499,900 | MRED MLS |
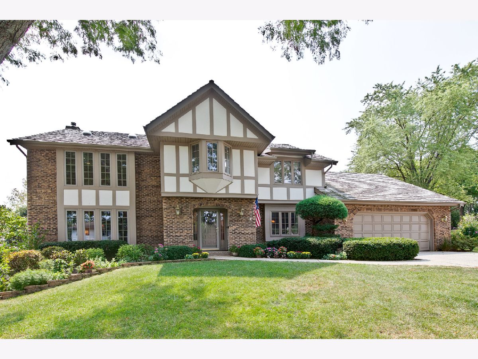



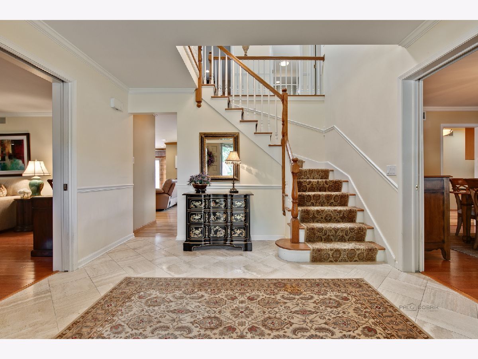
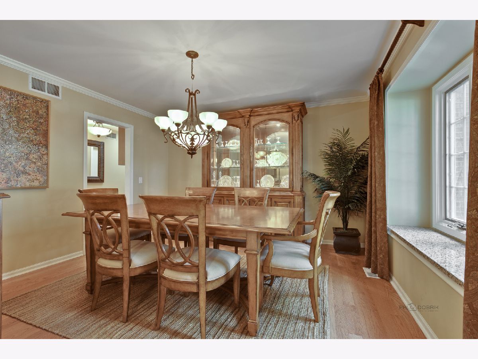
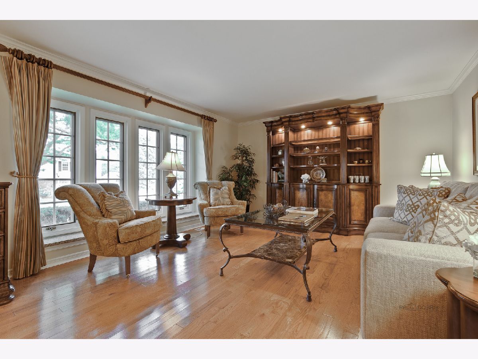
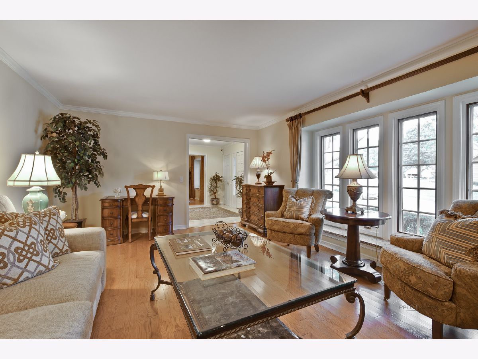

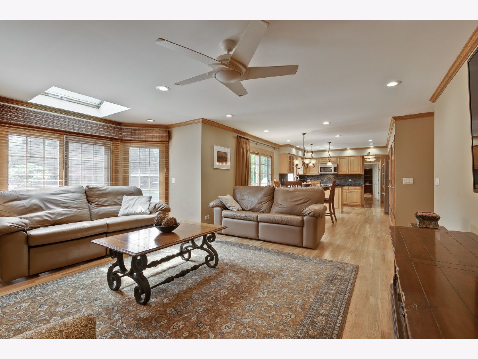
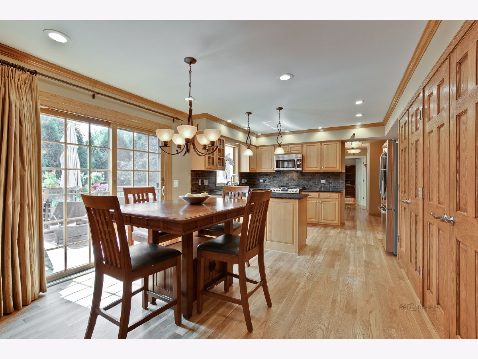
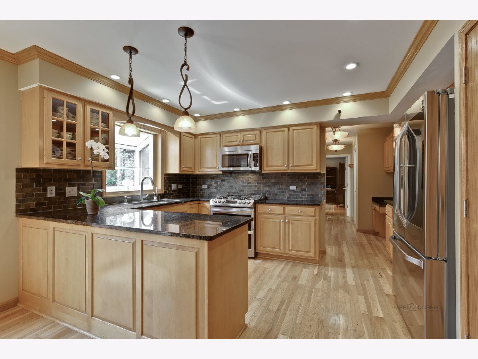


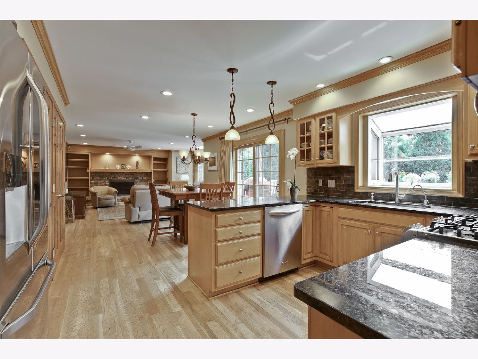
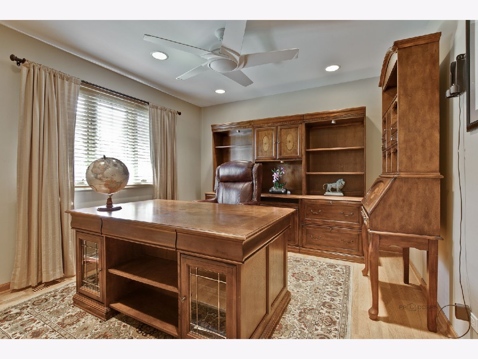
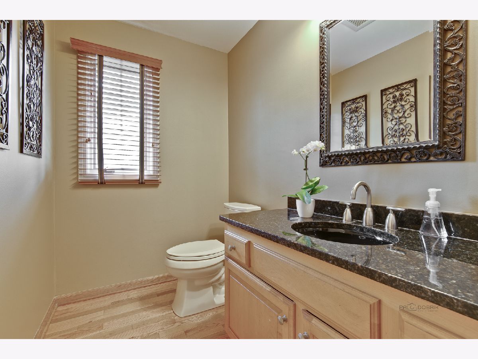

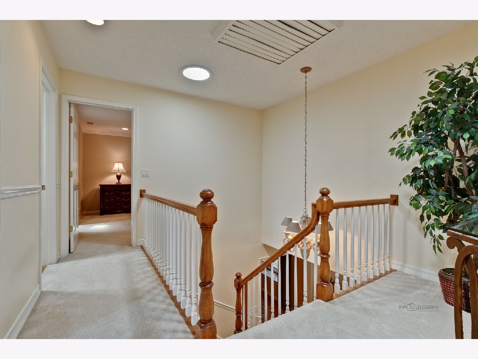
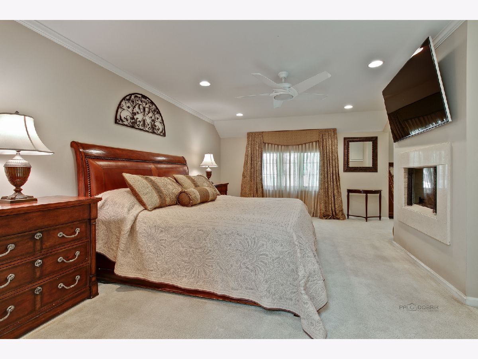
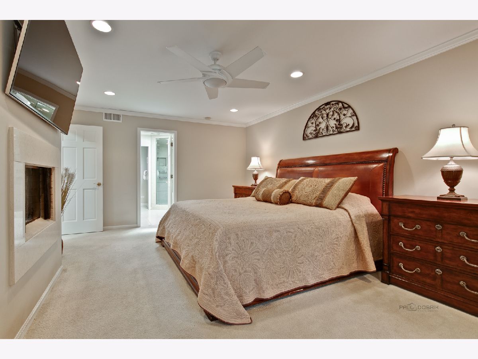

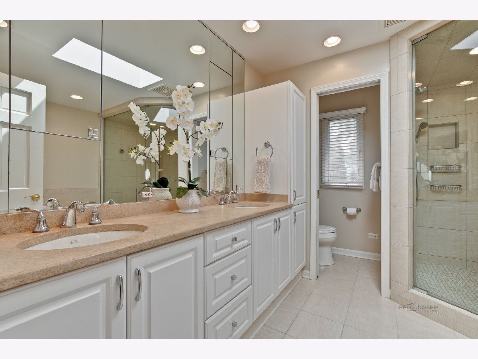




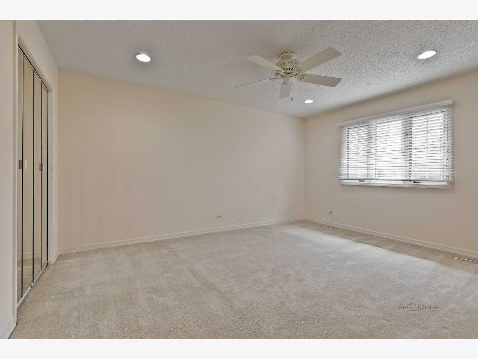


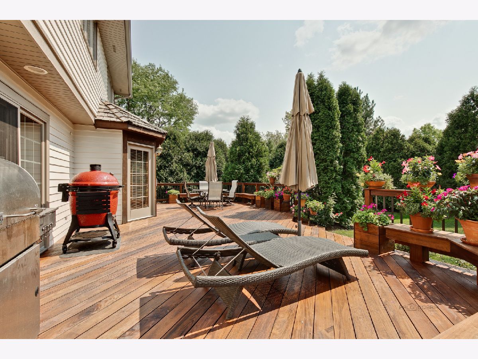
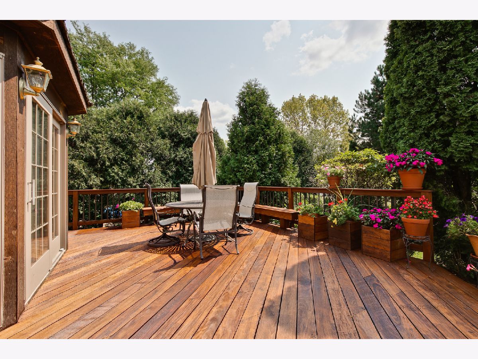

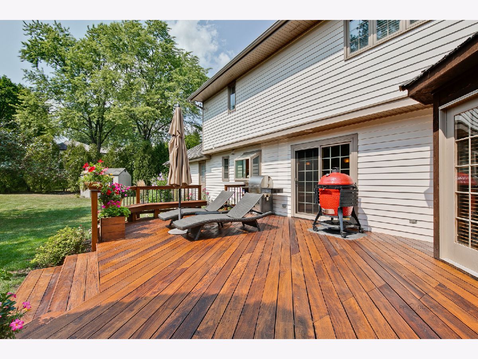
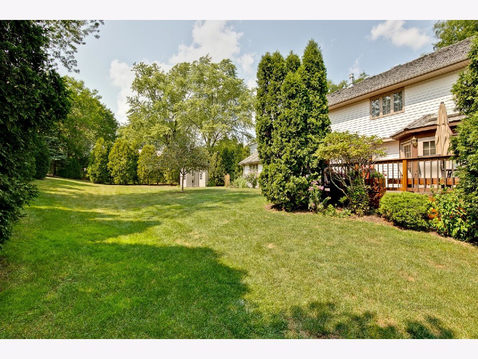
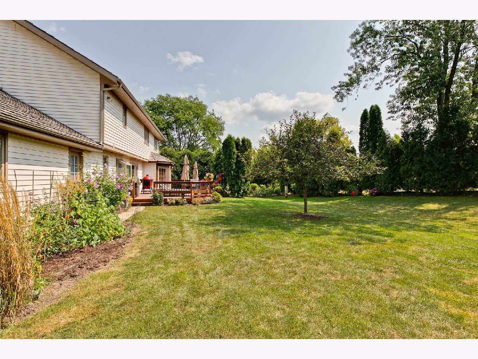


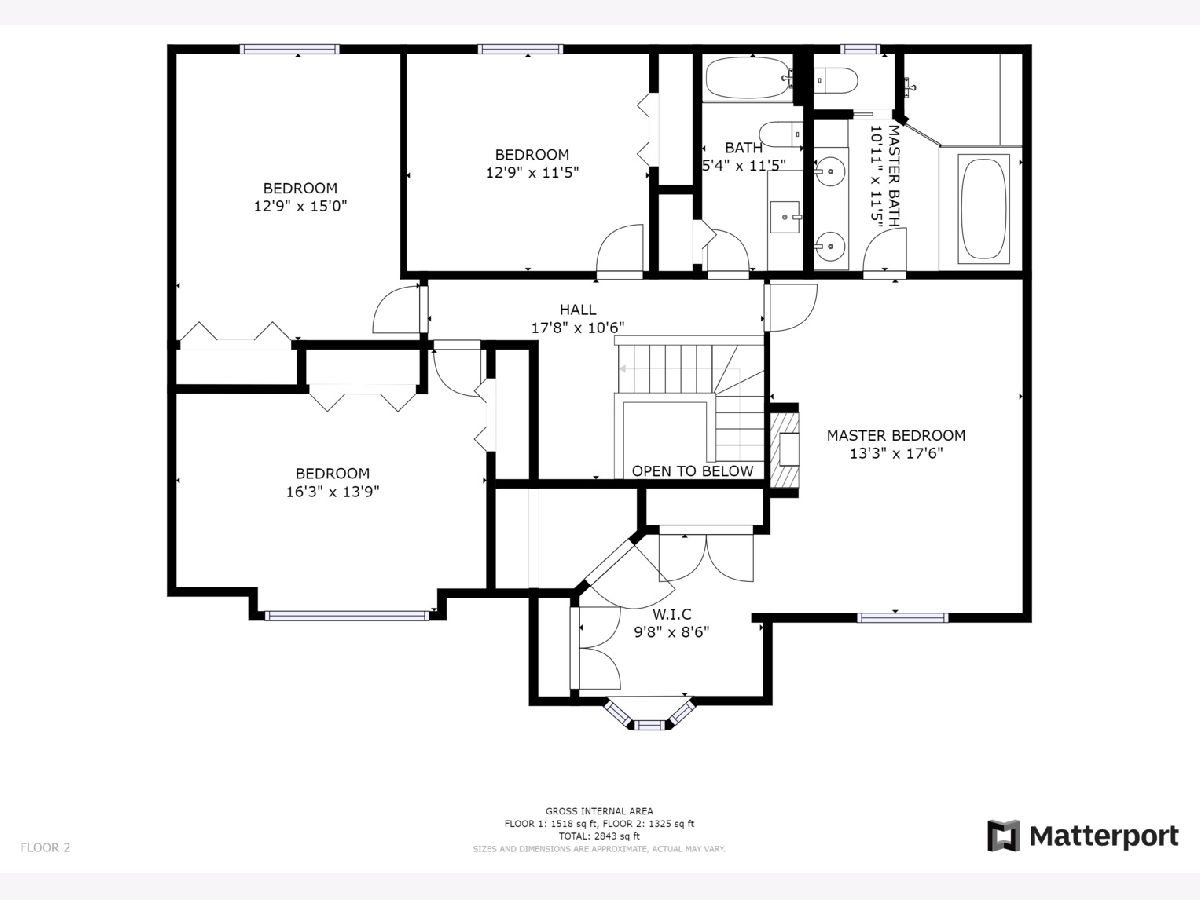
Room Specifics
Total Bedrooms: 5
Bedrooms Above Ground: 5
Bedrooms Below Ground: 0
Dimensions: —
Floor Type: Carpet
Dimensions: —
Floor Type: Carpet
Dimensions: —
Floor Type: Hardwood
Dimensions: —
Floor Type: —
Full Bathrooms: 3
Bathroom Amenities: Whirlpool,Separate Shower,Steam Shower,Double Sink,Full Body Spray Shower
Bathroom in Basement: 0
Rooms: Bedroom 5,Foyer,Eating Area
Basement Description: Unfinished
Other Specifics
| 2 | |
| — | |
| Concrete | |
| Deck, Storms/Screens | |
| Landscaped,Outdoor Lighting | |
| 16587 | |
| — | |
| Full | |
| Skylight(s), Hardwood Floors, First Floor Bedroom, First Floor Laundry, Built-in Features, Walk-In Closet(s), Some Window Treatmnt, Granite Counters | |
| Range, Microwave, Dishwasher, Refrigerator, Washer, Dryer, Disposal | |
| Not in DB | |
| Street Paved | |
| — | |
| — | |
| Attached Fireplace Doors/Screen, Gas Log |
Tax History
| Year | Property Taxes |
|---|---|
| 2020 | $14,723 |
Contact Agent
Nearby Similar Homes
Nearby Sold Comparables
Contact Agent
Listing Provided By
RE/MAX Top Performers







