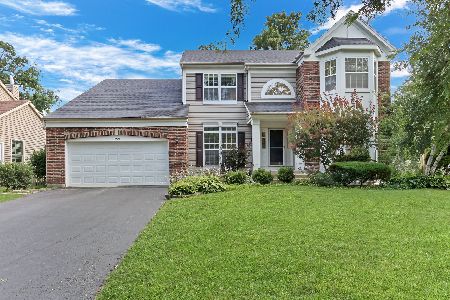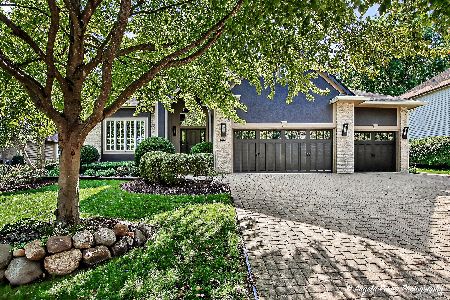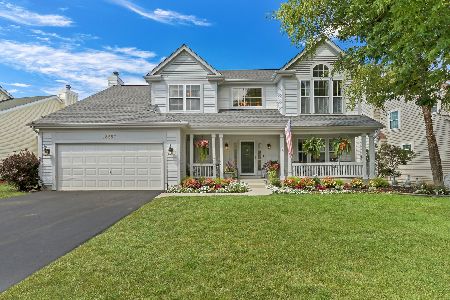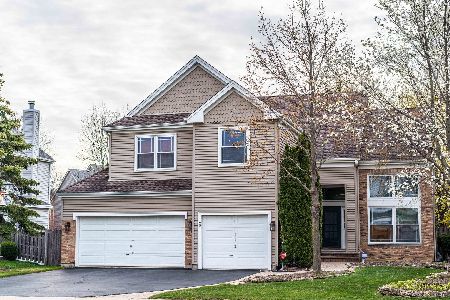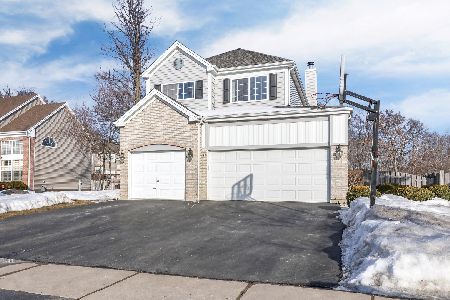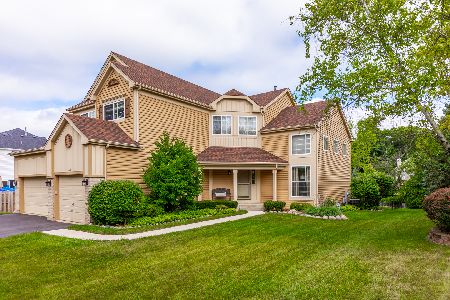651 Ravinia Drive, Gurnee, Illinois 60031
$256,500
|
Sold
|
|
| Status: | Closed |
| Sqft: | 2,373 |
| Cost/Sqft: | $114 |
| Beds: | 4 |
| Baths: | 3 |
| Year Built: | 1993 |
| Property Taxes: | $7,058 |
| Days On Market: | 5529 |
| Lot Size: | 0,23 |
Description
Stunning! Soaring ceilings let the light pour into the HUGE picture windows in this spectacular open floor plan. Gleaming hardwood floors! FamRm w/Marble FP, Kitchen w/SS appliances, bbar and eating area. Huge Master suite w/ luxury bath and WIC. 4 total bedrms and 1st floor den! Breathtaking ldscap w/ brick paver walkway and stoop.Fenced yard! Newer carpet,roof,siding & front windows. Mint partially finished bsmt!!
Property Specifics
| Single Family | |
| — | |
| Contemporary | |
| 1993 | |
| Full | |
| MILAN | |
| No | |
| 0.23 |
| Lake | |
| Ravinia Woods | |
| 90 / Annual | |
| Other | |
| Public | |
| Public Sewer | |
| 07646217 | |
| 07191130080000 |
Nearby Schools
| NAME: | DISTRICT: | DISTANCE: | |
|---|---|---|---|
|
Grade School
Woodland Elementary School |
50 | — | |
|
Middle School
Woodland Middle School |
50 | Not in DB | |
|
High School
Warren Township High School |
121 | Not in DB | |
Property History
| DATE: | EVENT: | PRICE: | SOURCE: |
|---|---|---|---|
| 22 Apr, 2011 | Sold | $256,500 | MRED MLS |
| 14 Mar, 2011 | Under contract | $269,500 | MRED MLS |
| — | Last price change | $272,000 | MRED MLS |
| 30 Sep, 2010 | Listed for sale | $289,500 | MRED MLS |
| 1 Oct, 2019 | Sold | $285,000 | MRED MLS |
| 15 Aug, 2019 | Under contract | $299,900 | MRED MLS |
| — | Last price change | $329,900 | MRED MLS |
| 19 Jul, 2019 | Listed for sale | $329,900 | MRED MLS |
| 21 Jun, 2021 | Sold | $395,000 | MRED MLS |
| 12 May, 2021 | Under contract | $395,000 | MRED MLS |
| 15 Apr, 2021 | Listed for sale | $395,000 | MRED MLS |
Room Specifics
Total Bedrooms: 4
Bedrooms Above Ground: 4
Bedrooms Below Ground: 0
Dimensions: —
Floor Type: Carpet
Dimensions: —
Floor Type: Carpet
Dimensions: —
Floor Type: Carpet
Full Bathrooms: 3
Bathroom Amenities: Separate Shower,Double Sink
Bathroom in Basement: 0
Rooms: Eating Area,Office,Recreation Room,Workshop
Basement Description: Partially Finished
Other Specifics
| 3 | |
| Concrete Perimeter | |
| Asphalt | |
| Patio | |
| Fenced Yard | |
| 75 X 135 | |
| — | |
| Full | |
| Vaulted/Cathedral Ceilings | |
| Range, Dishwasher, Refrigerator, Disposal | |
| Not in DB | |
| Sidewalks, Street Lights, Street Paved | |
| — | |
| — | |
| Gas Log, Gas Starter |
Tax History
| Year | Property Taxes |
|---|---|
| 2011 | $7,058 |
| 2019 | $8,344 |
| 2021 | $8,456 |
Contact Agent
Nearby Similar Homes
Nearby Sold Comparables
Contact Agent
Listing Provided By
RE/MAX Center

