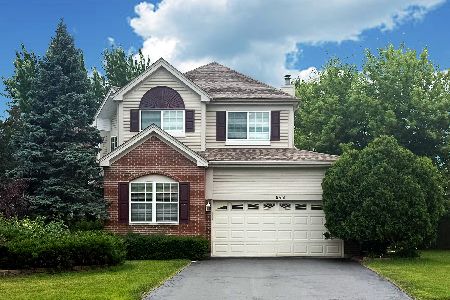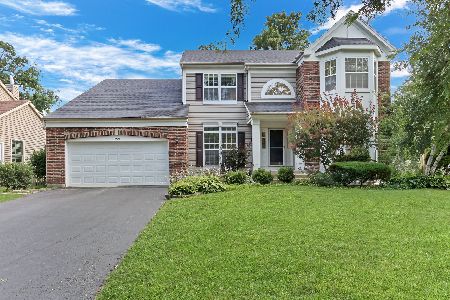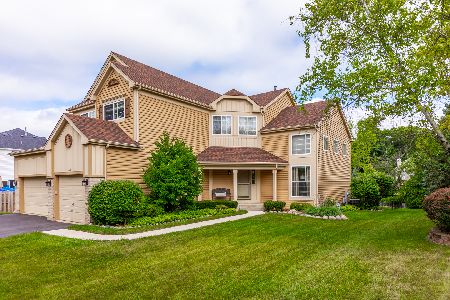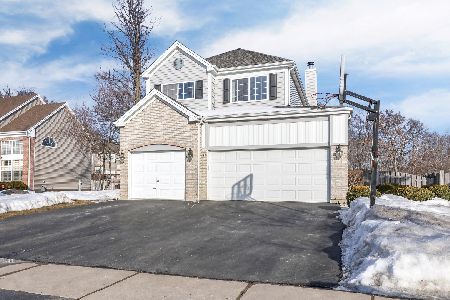704 Snow Cap Court, Gurnee, Illinois 60031
$343,000
|
Sold
|
|
| Status: | Closed |
| Sqft: | 3,094 |
| Cost/Sqft: | $113 |
| Beds: | 4 |
| Baths: | 3 |
| Year Built: | 1997 |
| Property Taxes: | $11,076 |
| Days On Market: | 3066 |
| Lot Size: | 0,43 |
Description
Wonderful opportunity to move into a classic home located in desirable neighborhood & walking distance to Ravinia Park. This exquisite home highlights a cul-de-sac location, 3 car garage, 2 story entry, 1st floor office, & english style basement. Spacious kitchen with island, double oven and separate eating area open up to a light filled extended sized family room with a fireplace. Wonderful fenced in wooded backyard even has a side entrance and patio off the laundry room. Vaulted Master ensuite has walk-in closet, reading nook & retreat style master bath featuring dual sinks, soak tub & separate shower. Plus 3 more generous sized bedrooms. Basement is partly finished with 2x4 construction, plumbed to finish a bathroom and electrical.
Property Specifics
| Single Family | |
| — | |
| Traditional | |
| 1997 | |
| Full | |
| — | |
| No | |
| 0.43 |
| Lake | |
| Conservancy | |
| 0 / Not Applicable | |
| None | |
| Lake Michigan | |
| Public Sewer | |
| 09742179 | |
| 07191130320000 |
Nearby Schools
| NAME: | DISTRICT: | DISTANCE: | |
|---|---|---|---|
|
Grade School
Woodland Elementary School |
50 | — | |
|
Middle School
Woodland Middle School |
50 | Not in DB | |
|
High School
Warren Township High School |
121 | Not in DB | |
Property History
| DATE: | EVENT: | PRICE: | SOURCE: |
|---|---|---|---|
| 18 Jan, 2018 | Sold | $343,000 | MRED MLS |
| 8 Dec, 2017 | Under contract | $350,000 | MRED MLS |
| — | Last price change | $370,000 | MRED MLS |
| 6 Sep, 2017 | Listed for sale | $390,000 | MRED MLS |
Room Specifics
Total Bedrooms: 4
Bedrooms Above Ground: 4
Bedrooms Below Ground: 0
Dimensions: —
Floor Type: Carpet
Dimensions: —
Floor Type: Carpet
Dimensions: —
Floor Type: Carpet
Full Bathrooms: 3
Bathroom Amenities: Separate Shower,Double Sink,Soaking Tub
Bathroom in Basement: 0
Rooms: Breakfast Room,Office,Mud Room,Walk In Closet
Basement Description: Unfinished
Other Specifics
| 3 | |
| — | |
| — | |
| — | |
| Cul-De-Sac | |
| 23X142X109X110X140X19X23 | |
| — | |
| Full | |
| Vaulted/Cathedral Ceilings, First Floor Laundry | |
| — | |
| Not in DB | |
| — | |
| — | |
| — | |
| Gas Log, Gas Starter |
Tax History
| Year | Property Taxes |
|---|---|
| 2018 | $11,076 |
Contact Agent
Nearby Similar Homes
Nearby Sold Comparables
Contact Agent
Listing Provided By
@properties














