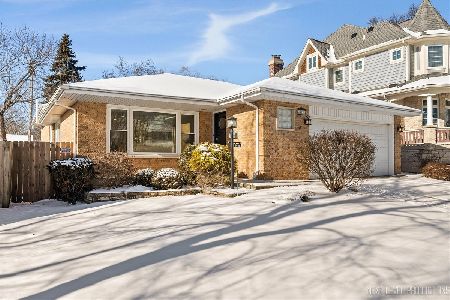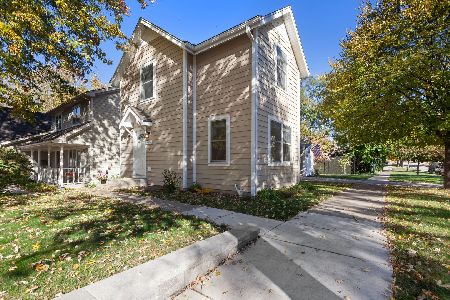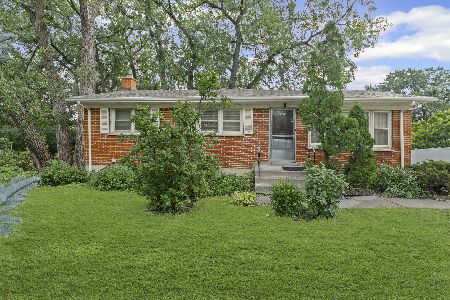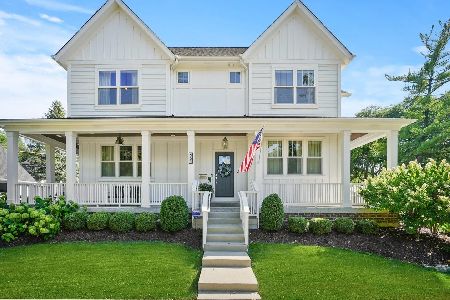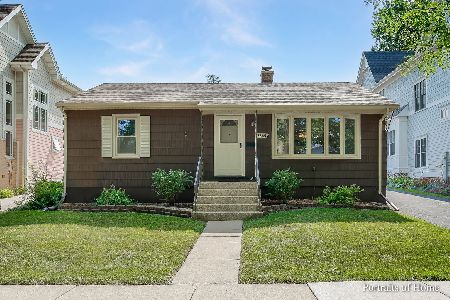651 Summit Street, Downers Grove, Illinois 60515
$1,000,000
|
Sold
|
|
| Status: | Closed |
| Sqft: | 2,900 |
| Cost/Sqft: | $341 |
| Beds: | 4 |
| Baths: | 5 |
| Year Built: | 2017 |
| Property Taxes: | $13,198 |
| Days On Market: | 1762 |
| Lot Size: | 0,00 |
Description
UNDER CONTRACT WHILE IN PRIVATE NETWORK. Custom Built 2 Story Home with Wrap Around Porch in Randall Park Area! Open Floor Plan with Signature Finishes Throughout. 4 Bedrooms and 3.1 Baths. Huge, Cooks Kitchen with Custom Cabinetry, Center Island and Professional Grade Stainless Appliances. Wide Plank Hardwood Flooring and Custom Trim Throughout. 1st Floor Mud Room, 2nd Floor Laundry. Master Bedroom Suite with Custom Bath and Spa Shower. Finished Walk-Up 3rd Floor with Bonus Room. 1st Floor Den. High Efficiency Windows and Mechanicals. Professionally Landscaped Lot with Paver Patio. Great Location! Walk to Town, School and Train! Estimated August Completion!
Property Specifics
| Single Family | |
| — | |
| Traditional | |
| 2017 | |
| Full | |
| — | |
| No | |
| 0 |
| Du Page | |
| Randall Park | |
| 0 / Not Applicable | |
| None | |
| Lake Michigan | |
| Public Sewer | |
| 11034096 | |
| 0908415001 |
Nearby Schools
| NAME: | DISTRICT: | DISTANCE: | |
|---|---|---|---|
|
Grade School
Whittier Elementary School |
58 | — | |
|
Middle School
Herrick Middle School |
58 | Not in DB | |
|
High School
North High School |
99 | Not in DB | |
Property History
| DATE: | EVENT: | PRICE: | SOURCE: |
|---|---|---|---|
| 27 May, 2021 | Sold | $1,000,000 | MRED MLS |
| 6 Apr, 2021 | Under contract | $990,000 | MRED MLS |
| 26 Mar, 2021 | Listed for sale | $990,000 | MRED MLS |
| 15 Nov, 2024 | Sold | $1,225,000 | MRED MLS |
| 7 Sep, 2024 | Under contract | $1,200,000 | MRED MLS |
| 5 Sep, 2024 | Listed for sale | $1,200,000 | MRED MLS |
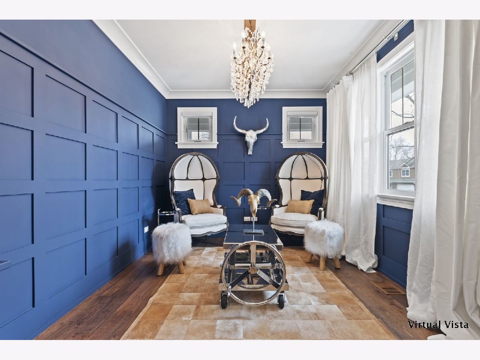
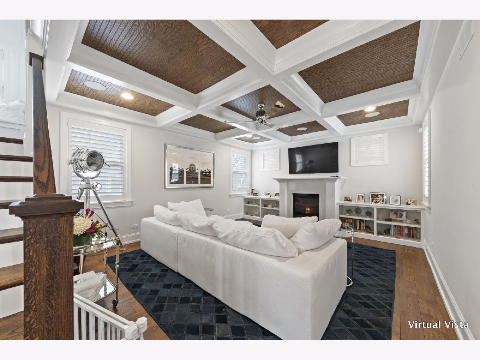
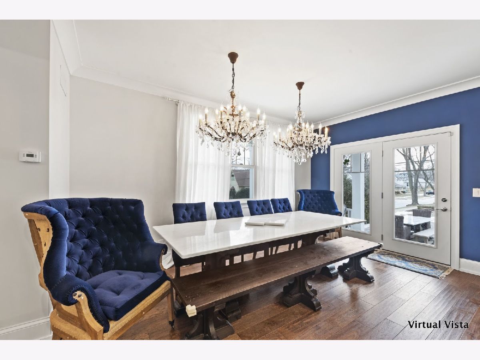
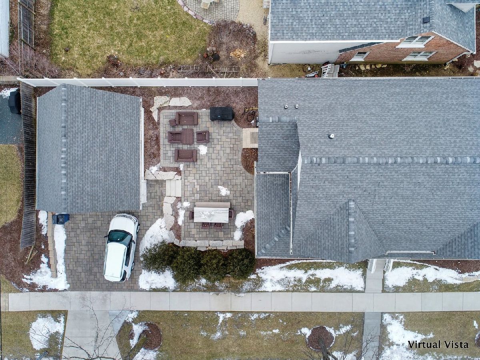
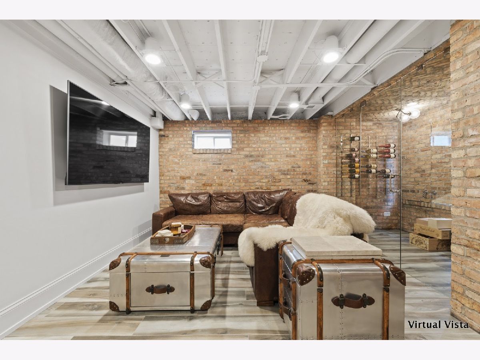
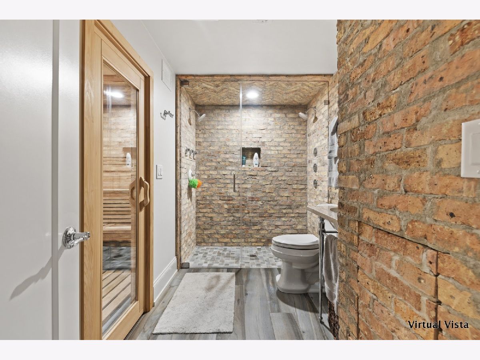
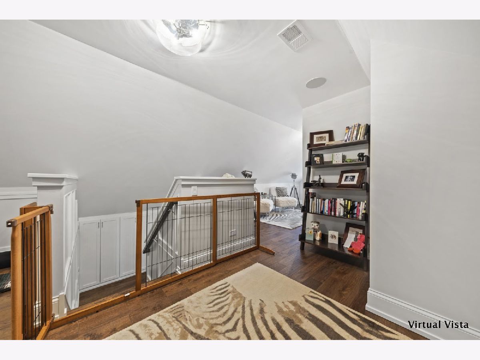
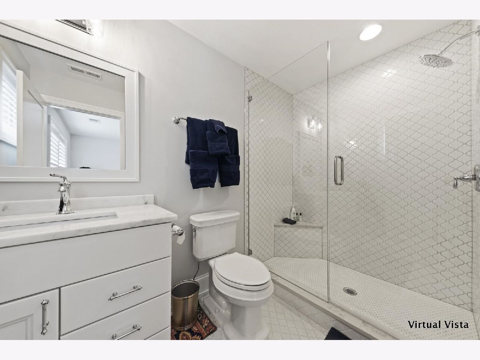
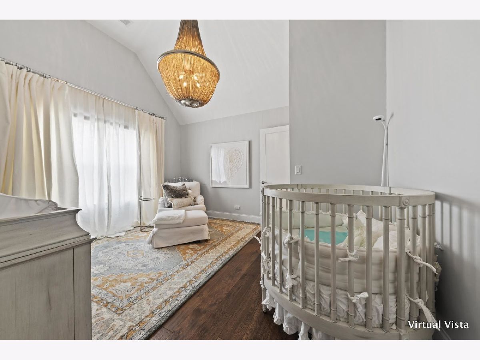
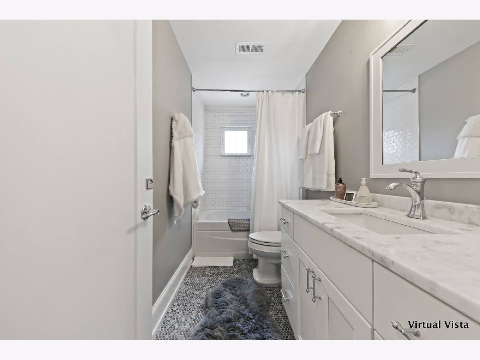
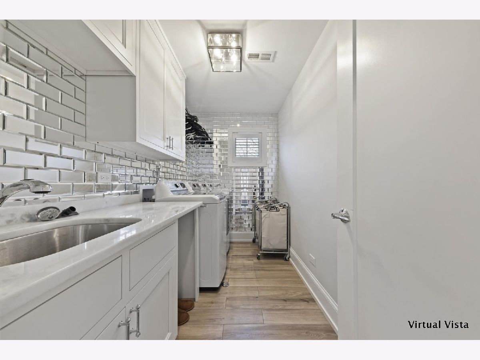
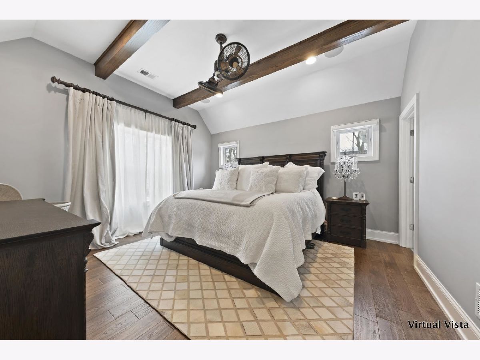
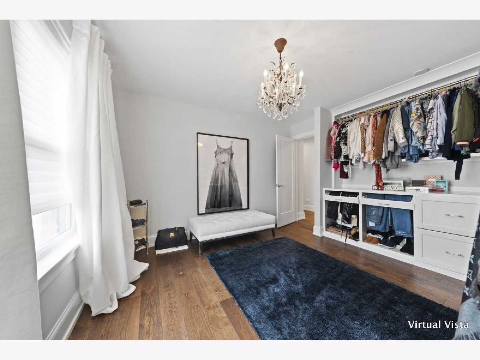
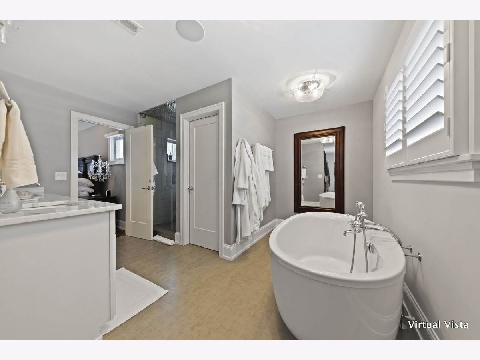
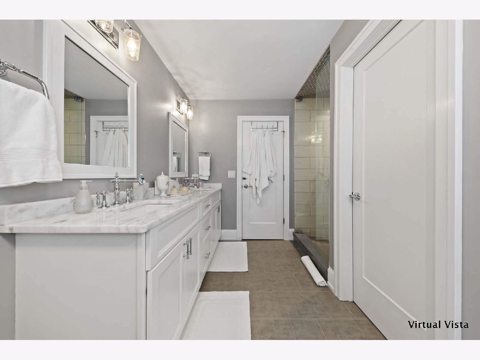
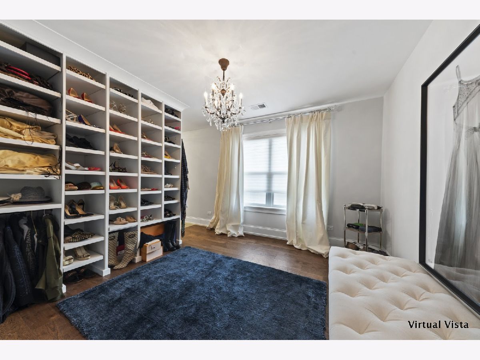
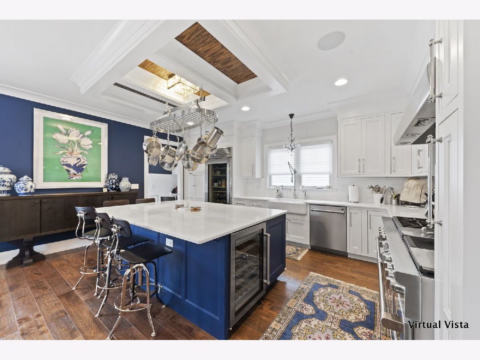
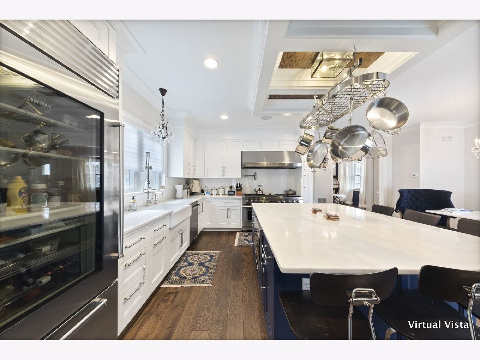
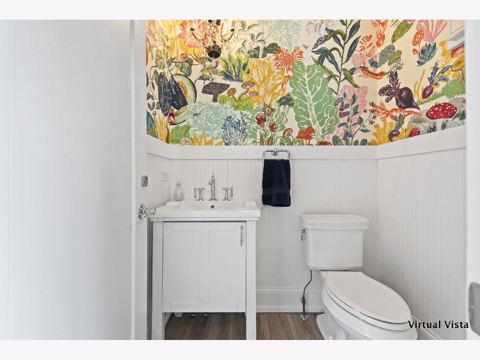
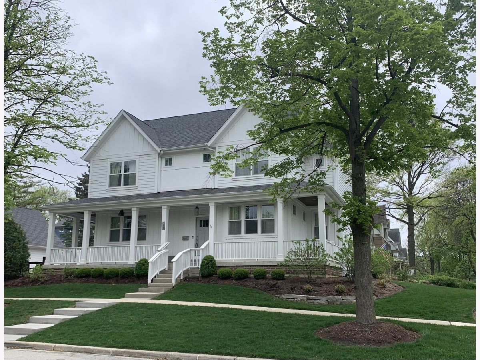
Room Specifics
Total Bedrooms: 4
Bedrooms Above Ground: 4
Bedrooms Below Ground: 0
Dimensions: —
Floor Type: Carpet
Dimensions: —
Floor Type: Carpet
Dimensions: —
Floor Type: Carpet
Full Bathrooms: 5
Bathroom Amenities: Double Sink
Bathroom in Basement: 1
Rooms: Bonus Room,Den
Basement Description: Unfinished
Other Specifics
| 2 | |
| Concrete Perimeter | |
| Concrete | |
| Patio, Porch | |
| Landscaped | |
| 50X132 | |
| Finished,Full,Interior Stair | |
| Full | |
| Hardwood Floors, Second Floor Laundry | |
| Double Oven, Microwave, Dishwasher, Refrigerator, Washer, Dryer, Disposal, Stainless Steel Appliance(s) | |
| Not in DB | |
| Park, Curbs, Sidewalks | |
| — | |
| — | |
| Wood Burning, Gas Starter |
Tax History
| Year | Property Taxes |
|---|---|
| 2021 | $13,198 |
| 2024 | $16,302 |
Contact Agent
Nearby Similar Homes
Nearby Sold Comparables
Contact Agent
Listing Provided By
Keller Williams Experience

