651 Vista Drive, Oswego, Illinois 60543
$470,000
|
Sold
|
|
| Status: | Closed |
| Sqft: | 2,533 |
| Cost/Sqft: | $188 |
| Beds: | 3 |
| Baths: | 4 |
| Year Built: | 2003 |
| Property Taxes: | $9,201 |
| Days On Market: | 233 |
| Lot Size: | 0,28 |
Description
Welcome to 651 Vista Drive - the perfect home in the perfect location! The charming curb appeal and full covered front porch will have you at "Hello". You will be greeted inside to an updated and move in ready home with a great layout that is certain to fit your family's needs. The first floor features a spacious kitchen with an abundance of cabinetry, stainless steel appliances, updated tile backsplash, granite tops, and plenty of counter space, including a bar height island. The large breakfast room flows perfectly with the oversized family room and wood burning fireplace, which provides a great entertaining flow for your guests. A formal living and dining room provide additional space on the main floor, as well as a large laundry room. The two story foyer leads you upstairs to three bedrooms and a great workspace loft area. The spacious master suite features a large walk in closet, but the showstopper is the amazing remodeled master bath with a new double bowl vanity, an elegant tiled walk in shower and separate freestanding soaking tub. Also featured is a remodeled full bathroom across from the secondary bedrooms. The fully finished basement provides multiple uses, with a private 4th bedroom that has a closet, an adjacent full bath, a large recreation room for entertaining, and a play area. There's also a utility room with a sink and additional washer/dryer hookups, and plenty of additional storage space in the mechanical room. The oversized, fully fenced backyard features an extended concrete patio perfect for outdoor entertaining, and an extra gate leading you to open space and the Prairie Point Trail walking/back path, which leads you just down the block to both Prairie Point Elementary school and the amazing Prairie Point Park. Enjoy all there is to offer with baseball fields, basketball courts, playground, sledding hill, skate park, and a splash pad for the little ones! And don't forget the amazing Fourth of July Oswego fireworks celebration every year, minutes from your backyard. This is the perfect location with close proximity to schools, shopping, restaurants, and the downtown area.
Property Specifics
| Single Family | |
| — | |
| — | |
| 2003 | |
| — | |
| BIRCH | |
| No | |
| 0.28 |
| Kendall | |
| Ashcroft | |
| 165 / Annual | |
| — | |
| — | |
| — | |
| 12389875 | |
| 0320450026 |
Nearby Schools
| NAME: | DISTRICT: | DISTANCE: | |
|---|---|---|---|
|
Grade School
Prairie Point Elementary School |
308 | — | |
|
Middle School
Traughber Junior High School |
308 | Not in DB | |
|
High School
Oswego High School |
308 | Not in DB | |
Property History
| DATE: | EVENT: | PRICE: | SOURCE: |
|---|---|---|---|
| 1 Jun, 2018 | Sold | $283,000 | MRED MLS |
| 18 Apr, 2018 | Under contract | $299,900 | MRED MLS |
| — | Last price change | $309,900 | MRED MLS |
| 20 Mar, 2018 | Listed for sale | $309,900 | MRED MLS |
| 11 Oct, 2019 | Sold | $295,000 | MRED MLS |
| 14 Sep, 2019 | Under contract | $299,900 | MRED MLS |
| 5 Sep, 2019 | Listed for sale | $299,900 | MRED MLS |
| 4 Sep, 2025 | Sold | $470,000 | MRED MLS |
| 28 Jun, 2025 | Under contract | $475,000 | MRED MLS |
| 11 Jun, 2025 | Listed for sale | $475,000 | MRED MLS |
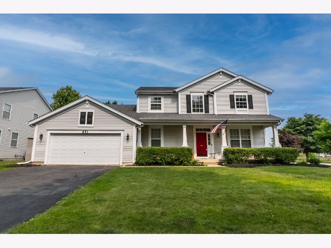
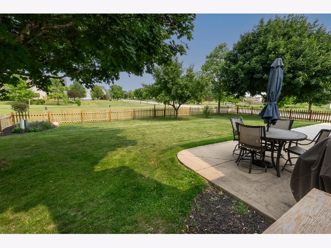
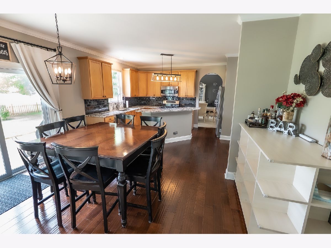
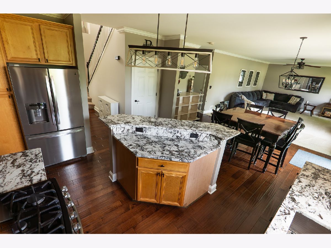
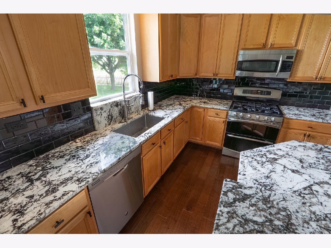
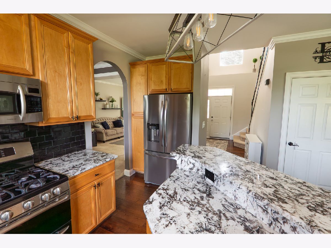
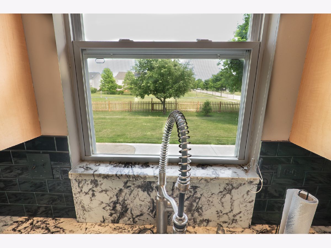
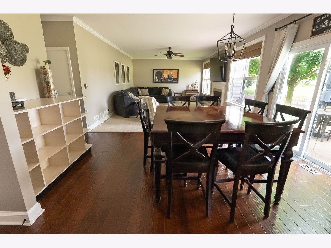
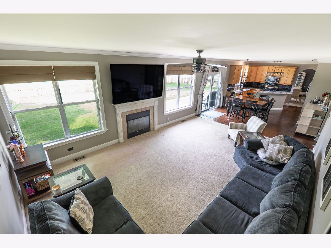
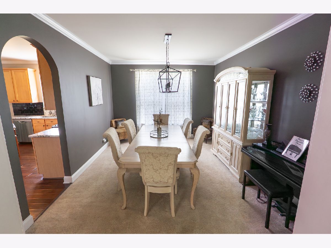
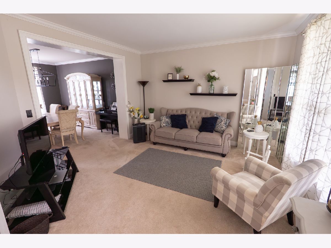
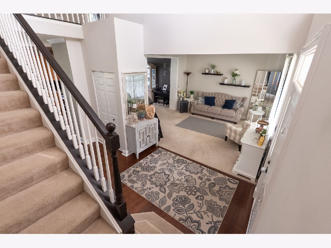
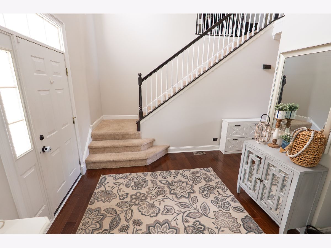
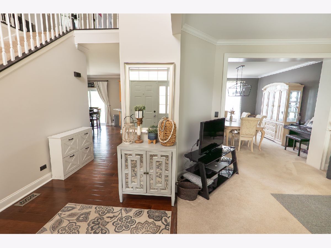
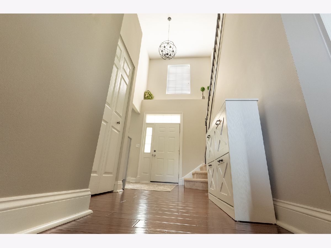
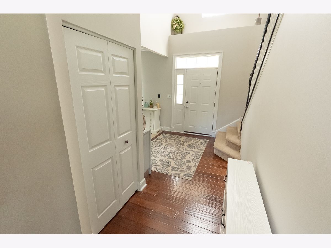
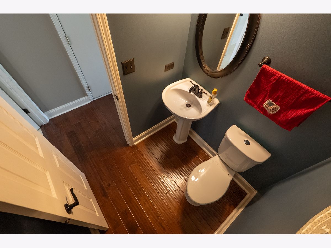
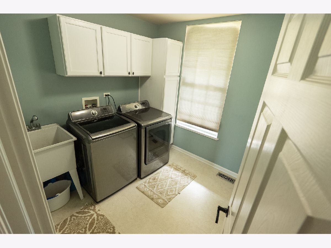
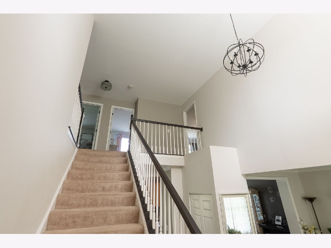
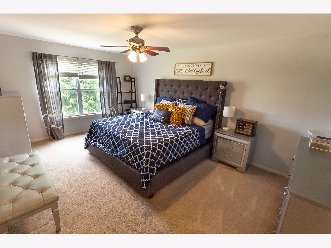
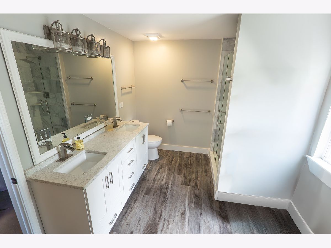
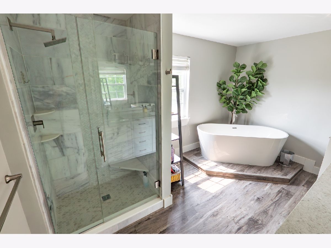
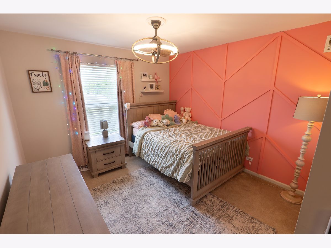
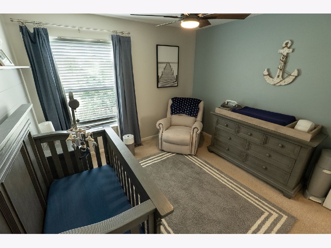
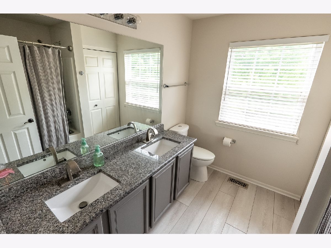
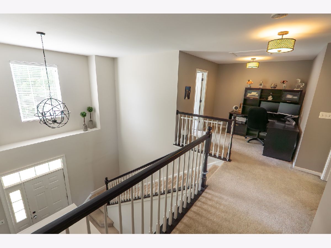
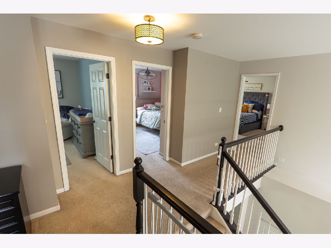
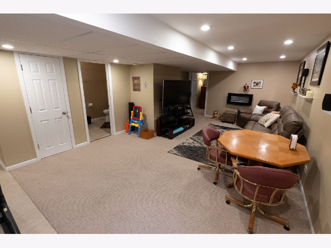
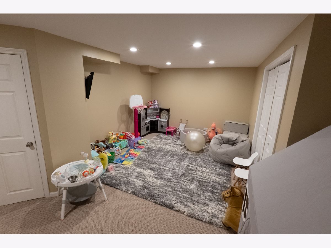
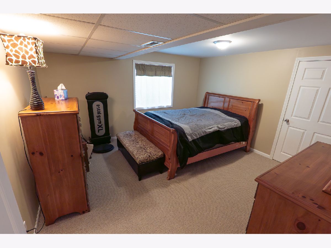
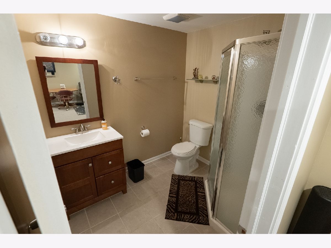
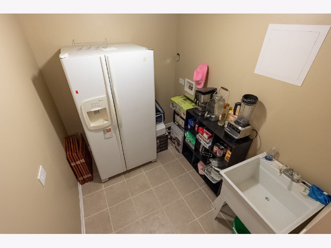
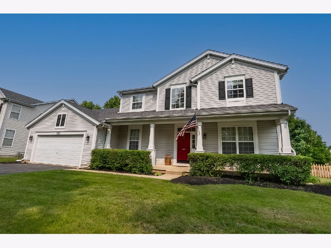
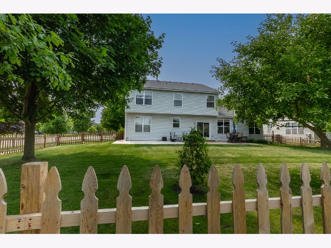
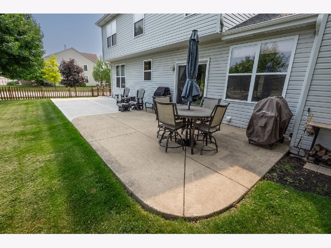
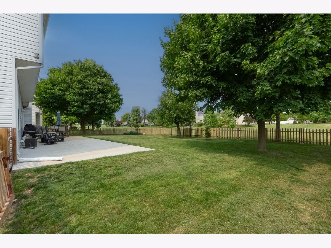
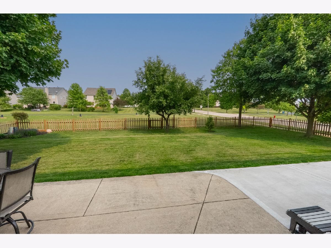
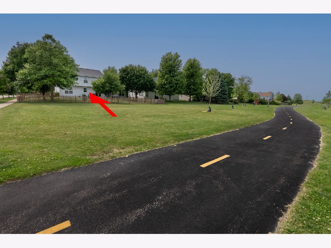
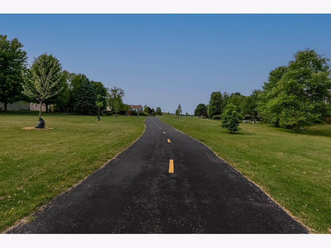
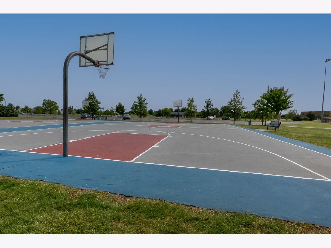
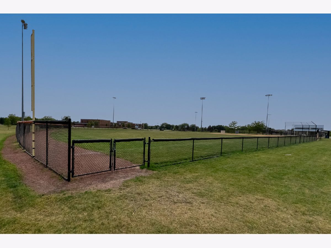
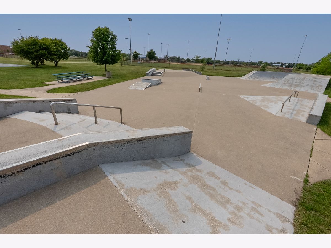
Room Specifics
Total Bedrooms: 4
Bedrooms Above Ground: 3
Bedrooms Below Ground: 1
Dimensions: —
Floor Type: —
Dimensions: —
Floor Type: —
Dimensions: —
Floor Type: —
Full Bathrooms: 4
Bathroom Amenities: Separate Shower,Double Sink
Bathroom in Basement: 1
Rooms: —
Basement Description: —
Other Specifics
| 2 | |
| — | |
| — | |
| — | |
| — | |
| 87X123X90X123 | |
| Pull Down Stair | |
| — | |
| — | |
| — | |
| Not in DB | |
| — | |
| — | |
| — | |
| — |
Tax History
| Year | Property Taxes |
|---|---|
| 2018 | $7,998 |
| 2019 | $8,351 |
| 2025 | $9,201 |
Contact Agent
Nearby Similar Homes
Nearby Sold Comparables
Contact Agent
Listing Provided By
Core Realty & Investments Inc.









