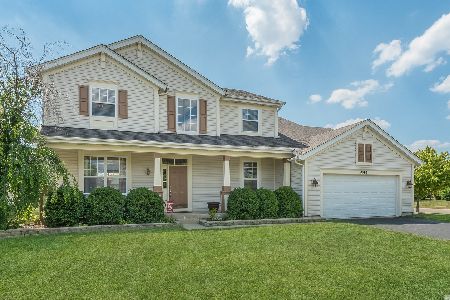657 Vista Drive, Oswego, Illinois 60543
$286,900
|
Sold
|
|
| Status: | Closed |
| Sqft: | 2,700 |
| Cost/Sqft: | $107 |
| Beds: | 3 |
| Baths: | 3 |
| Year Built: | 2003 |
| Property Taxes: | $8,441 |
| Days On Market: | 2460 |
| Lot Size: | 0,22 |
Description
BE PREPARED TO BE IMPRESSED! One owner home has great curb appeal & shows like a model! Spectacular premium lot backs to walking path & nature preserve. Relax on the circular brick paver patio while listening to the sound of your own waterfall/pond. New carpeting throughout, refinished hardwood flooring & freshly painted. Striking 2-story foyer. Bright, open floor plan. Spacious kitchen w/bay eating area. Large family room w/FP & eyeball spotlights. LR w/bay. 1st floor laundry w/cabinets & utility sink. 9' ceilings on first floor. Arched doorways. Master BR suite features fireplace, sitting area & walk-in closet. Master bath w/soaker tub, separate shower, double bowl vanity & generous sized linen closet. Crown molding. 6-panel doors. Full basement w/bath rough-in & two 40-gallon hot water heaters. All appliances stay. New AC in 2018. 2.5 car garage w/epoxy floor. Sprinkler system. Invisible fence. Walk to Prairie Point Elementary/Park/Path & 4th of July fireworks.
Property Specifics
| Single Family | |
| — | |
| Traditional | |
| 2003 | |
| Full | |
| — | |
| Yes | |
| 0.22 |
| Kendall | |
| Ashcroft | |
| 200 / Annual | |
| Other | |
| Public | |
| Public Sewer | |
| 10370390 | |
| 0320455007 |
Nearby Schools
| NAME: | DISTRICT: | DISTANCE: | |
|---|---|---|---|
|
Grade School
Prairie Point Elementary School |
308 | — | |
|
Middle School
Traughber Junior High School |
308 | Not in DB | |
|
High School
Oswego High School |
308 | Not in DB | |
Property History
| DATE: | EVENT: | PRICE: | SOURCE: |
|---|---|---|---|
| 12 Jun, 2019 | Sold | $286,900 | MRED MLS |
| 11 May, 2019 | Under contract | $289,900 | MRED MLS |
| 7 May, 2019 | Listed for sale | $289,900 | MRED MLS |
Room Specifics
Total Bedrooms: 3
Bedrooms Above Ground: 3
Bedrooms Below Ground: 0
Dimensions: —
Floor Type: Carpet
Dimensions: —
Floor Type: Carpet
Full Bathrooms: 3
Bathroom Amenities: Separate Shower,Double Sink
Bathroom in Basement: 0
Rooms: Eating Area,Sitting Room,Foyer
Basement Description: Unfinished
Other Specifics
| 2.5 | |
| Concrete Perimeter | |
| Asphalt | |
| — | |
| Nature Preserve Adjacent,Landscaped,Pond(s) | |
| 73X129 | |
| — | |
| Full | |
| Hardwood Floors, First Floor Laundry, Walk-In Closet(s) | |
| Range, Microwave, Dishwasher, Refrigerator, Washer, Dryer, Disposal, Water Softener Owned | |
| Not in DB | |
| — | |
| — | |
| — | |
| Gas Log, Gas Starter |
Tax History
| Year | Property Taxes |
|---|---|
| 2019 | $8,441 |
Contact Agent
Nearby Similar Homes
Contact Agent
Listing Provided By
REMAX Excels











