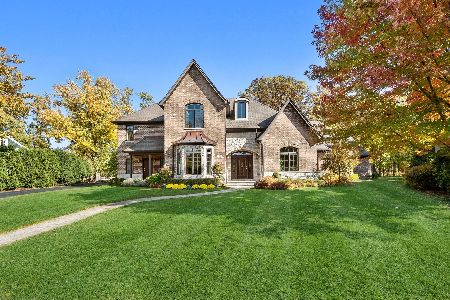651 Woodmere Lane, Glenview, Illinois 60025
$1,000,000
|
Sold
|
|
| Status: | Closed |
| Sqft: | 4,000 |
| Cost/Sqft: | $300 |
| Beds: | 6 |
| Baths: | 6 |
| Year Built: | 2009 |
| Property Taxes: | $0 |
| Days On Market: | 5884 |
| Lot Size: | 0,36 |
Description
French country style quality construction. Cul-du-sac that backs to woods. Hrdwd flrs, beaut. millwork, archways & expan. windows. Kit has prof. grade appls;cust. cabinets/granite. Kit w/ eating area & adj. FR w/ cathedral ceilings over-looking lr. yard. Frml DR w/ built-in service areas, beaut. wainscoting; trayed ceilings. 1st flr MBR ste,prvt bath;frpl. 4 beds up feat. Jack & Jill, high ceilings & lovely views.
Property Specifics
| Single Family | |
| — | |
| Other | |
| 2009 | |
| Full | |
| — | |
| No | |
| 0.36 |
| Cook | |
| — | |
| 0 / Not Applicable | |
| None | |
| Lake Michigan | |
| Public Sewer | |
| 07394404 | |
| 04364030650000 |
Nearby Schools
| NAME: | DISTRICT: | DISTANCE: | |
|---|---|---|---|
|
Grade School
Lyon Elementary School |
34 | — | |
|
Middle School
Pleasant Ridge Elementary School |
34 | Not in DB | |
|
High School
Glenbrook South High School |
225 | Not in DB | |
Property History
| DATE: | EVENT: | PRICE: | SOURCE: |
|---|---|---|---|
| 16 Apr, 2010 | Sold | $1,000,000 | MRED MLS |
| 25 Jan, 2010 | Under contract | $1,199,000 | MRED MLS |
| 8 Dec, 2009 | Listed for sale | $1,199,000 | MRED MLS |
| 17 Jul, 2012 | Sold | $1,195,000 | MRED MLS |
| 7 Jun, 2012 | Under contract | $1,299,000 | MRED MLS |
| 21 May, 2012 | Listed for sale | $1,299,000 | MRED MLS |
| 17 Aug, 2018 | Sold | $1,225,000 | MRED MLS |
| 8 Aug, 2018 | Under contract | $1,300,000 | MRED MLS |
| — | Last price change | $1,395,000 | MRED MLS |
| 22 May, 2018 | Listed for sale | $1,425,000 | MRED MLS |
| 3 Mar, 2023 | Sold | $1,550,000 | MRED MLS |
| 18 Jan, 2023 | Under contract | $1,675,000 | MRED MLS |
| 9 Jan, 2023 | Listed for sale | $1,675,000 | MRED MLS |
Room Specifics
Total Bedrooms: 6
Bedrooms Above Ground: 6
Bedrooms Below Ground: 0
Dimensions: —
Floor Type: Carpet
Dimensions: —
Floor Type: Carpet
Dimensions: —
Floor Type: Carpet
Dimensions: —
Floor Type: —
Dimensions: —
Floor Type: —
Full Bathrooms: 6
Bathroom Amenities: Whirlpool,Separate Shower,Steam Shower,Double Sink
Bathroom in Basement: 1
Rooms: Bedroom 5,Bedroom 6,Eating Area,Gallery,Recreation Room,Screened Porch,Utility Room-2nd Floor
Basement Description: Unfinished
Other Specifics
| 3 | |
| Concrete Perimeter | |
| Asphalt,Brick | |
| Patio | |
| Cul-De-Sac,Forest Preserve Adjacent,Irregular Lot | |
| 56X127X200X177 | |
| — | |
| Full | |
| Vaulted/Cathedral Ceilings, Skylight(s), First Floor Bedroom | |
| Double Oven, Microwave, Dishwasher, Refrigerator, Freezer, Washer, Dryer, Disposal | |
| Not in DB | |
| — | |
| — | |
| — | |
| Gas Log |
Tax History
| Year | Property Taxes |
|---|---|
| 2012 | $21,743 |
| 2018 | $25,534 |
| 2023 | $27,745 |
Contact Agent
Nearby Similar Homes
Nearby Sold Comparables
Contact Agent
Listing Provided By
@properties







