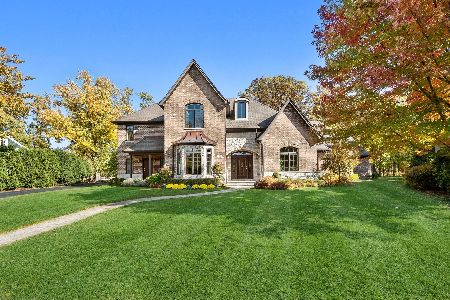701 Woodmere Lane, Glenview, Illinois 60025
$1,675,000
|
Sold
|
|
| Status: | Closed |
| Sqft: | 0 |
| Cost/Sqft: | — |
| Beds: | 4 |
| Baths: | 6 |
| Year Built: | 2015 |
| Property Taxes: | $0 |
| Days On Market: | 3778 |
| Lot Size: | 0,00 |
Description
WOW! Looking for a new construction that's truly unique, one of a kind? This distinctive quality presented by premier luxury home builder will leave you captivated! The sun filled open floor plan, extensive custom millwork, and built ins creates a warmth that defines "casual elegance". Stunning FR boasts a majestic 4 sided custom stone fireplace, distinctive ceiling, wall of french doors that overlooks a stone patio, bluestone knee wall, and fire pit. The amazing wooded views and sun filled professionally landscaped green space creates a tranquil setting in desirable East Glenview. Step around this gorgeous FP and enter the amazing one of a kind kitchen. Hand crafted beams that soar into the cathedral ceiling, white custom cabinetry, built ins, and an adj sunroom that allows the sunshine and views to envelop you! Beautiful first floor and second floor master bedrooms w private spa like baths and customized built ins. All the high end finishes with a designer flair! NO SIGN ON PROPERTY
Property Specifics
| Single Family | |
| — | |
| — | |
| 2015 | |
| Partial | |
| — | |
| No | |
| — |
| Cook | |
| — | |
| 0 / Not Applicable | |
| None | |
| Lake Michigan | |
| Public Sewer | |
| 09037897 | |
| 04364030560000 |
Nearby Schools
| NAME: | DISTRICT: | DISTANCE: | |
|---|---|---|---|
|
Grade School
Lyon Elementary School |
34 | — | |
|
Middle School
Springman Middle School |
34 | Not in DB | |
|
High School
Glenbrook South High School |
225 | Not in DB | |
Property History
| DATE: | EVENT: | PRICE: | SOURCE: |
|---|---|---|---|
| 9 May, 2014 | Sold | $642,000 | MRED MLS |
| 1 Mar, 2014 | Under contract | $665,900 | MRED MLS |
| 21 Feb, 2014 | Listed for sale | $665,900 | MRED MLS |
| 4 Jan, 2016 | Sold | $1,675,000 | MRED MLS |
| 8 Dec, 2015 | Under contract | $1,745,000 | MRED MLS |
| 14 Sep, 2015 | Listed for sale | $1,745,000 | MRED MLS |
Room Specifics
Total Bedrooms: 4
Bedrooms Above Ground: 4
Bedrooms Below Ground: 0
Dimensions: —
Floor Type: Hardwood
Dimensions: —
Floor Type: Hardwood
Dimensions: —
Floor Type: Hardwood
Full Bathrooms: 6
Bathroom Amenities: Separate Shower,Steam Shower,Double Sink,Soaking Tub
Bathroom in Basement: 0
Rooms: Eating Area,Exercise Room,Foyer,Mud Room,Recreation Room,Study,Sun Room,Walk In Closet
Basement Description: Finished
Other Specifics
| 2 | |
| Concrete Perimeter | |
| Concrete | |
| Patio, Brick Paver Patio, Storms/Screens, Outdoor Fireplace | |
| Cul-De-Sac,Forest Preserve Adjacent,Landscaped,Wooded | |
| 90X139X91X138 | |
| — | |
| Full | |
| Vaulted/Cathedral Ceilings, Bar-Wet, Heated Floors, First Floor Bedroom, Second Floor Laundry, First Floor Full Bath | |
| Range, Microwave, Dishwasher, High End Refrigerator, Bar Fridge, Washer, Dryer, Disposal | |
| Not in DB | |
| — | |
| — | |
| — | |
| Electric, Gas Log, Gas Starter |
Tax History
| Year | Property Taxes |
|---|---|
| 2014 | $11,491 |
Contact Agent
Nearby Similar Homes
Nearby Sold Comparables
Contact Agent
Listing Provided By
Coldwell Banker Residential







