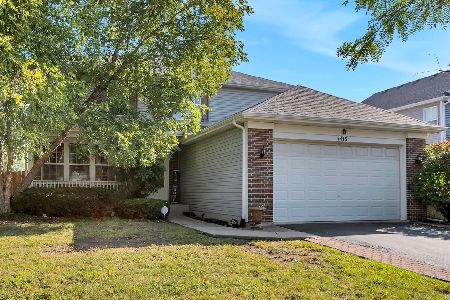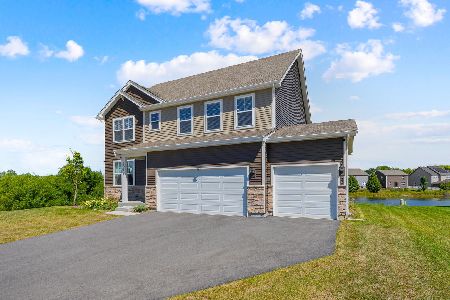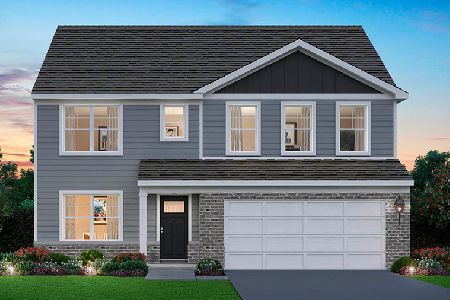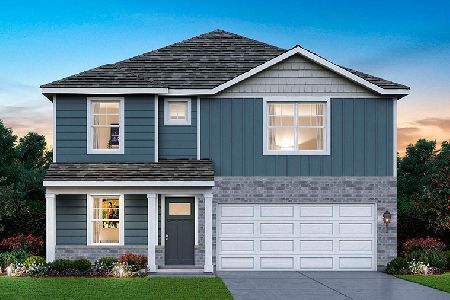6512 Cascade Ridge Drive, Plainfield, Illinois 60586
$335,000
|
Sold
|
|
| Status: | Closed |
| Sqft: | 2,010 |
| Cost/Sqft: | $162 |
| Beds: | 3 |
| Baths: | 4 |
| Year Built: | 2004 |
| Property Taxes: | $5,749 |
| Days On Market: | 1404 |
| Lot Size: | 0,00 |
Description
Perfect home for gatherings or space for yourself. Hardwood floors lead to an open floor plan connecting the kitchen, dining room, and family room. Kitchen offers a pantry, wrap around counter, and all appliances are less than 2 years of age. Dining area leads out to a deck overlooking a fenced backyard. A large family room is filled with windows and natural light. For an escape, retreat to the separate living room, up to the loft, or to the finished basement. Master bedroom has private bath, separate shower, double sink, and a walk in closet. Laundry on 2nd floor. Storage room in basement is a possible 4th bedroom option or in law set up with full bath in basement. New roof 2022.
Property Specifics
| Single Family | |
| — | |
| — | |
| 2004 | |
| — | |
| — | |
| No | |
| — |
| Will | |
| — | |
| 190 / Annual | |
| — | |
| — | |
| — | |
| 11354085 | |
| 0603314080230000 |
Nearby Schools
| NAME: | DISTRICT: | DISTANCE: | |
|---|---|---|---|
|
Grade School
Ridge Elementary School |
202 | — | |
|
Middle School
Drauden Point Middle School |
202 | Not in DB | |
|
High School
Plainfield South High School |
202 | Not in DB | |
Property History
| DATE: | EVENT: | PRICE: | SOURCE: |
|---|---|---|---|
| 5 Nov, 2008 | Sold | $194,000 | MRED MLS |
| 19 Oct, 2008 | Under contract | $199,900 | MRED MLS |
| — | Last price change | $229,900 | MRED MLS |
| 7 Aug, 2008 | Listed for sale | $229,900 | MRED MLS |
| 9 Oct, 2015 | Sold | $192,800 | MRED MLS |
| 1 Sep, 2015 | Under contract | $192,800 | MRED MLS |
| — | Last price change | $197,900 | MRED MLS |
| 30 Jul, 2015 | Listed for sale | $199,500 | MRED MLS |
| 6 May, 2022 | Sold | $335,000 | MRED MLS |
| 5 Apr, 2022 | Under contract | $325,000 | MRED MLS |
| 22 Mar, 2022 | Listed for sale | $325,000 | MRED MLS |
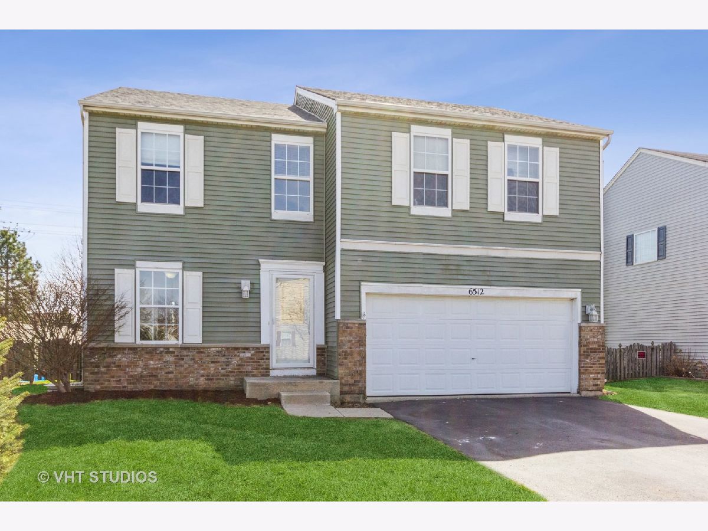
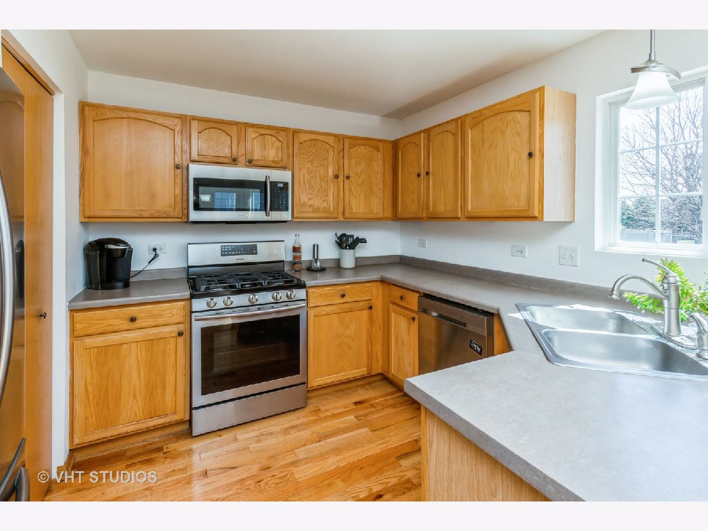
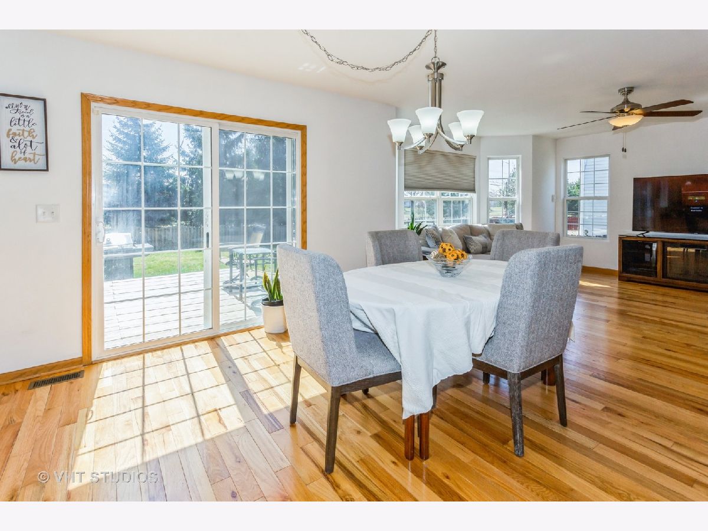
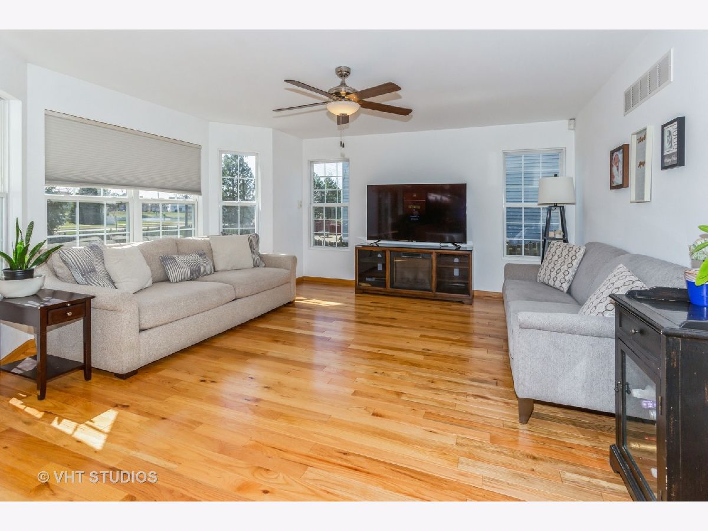
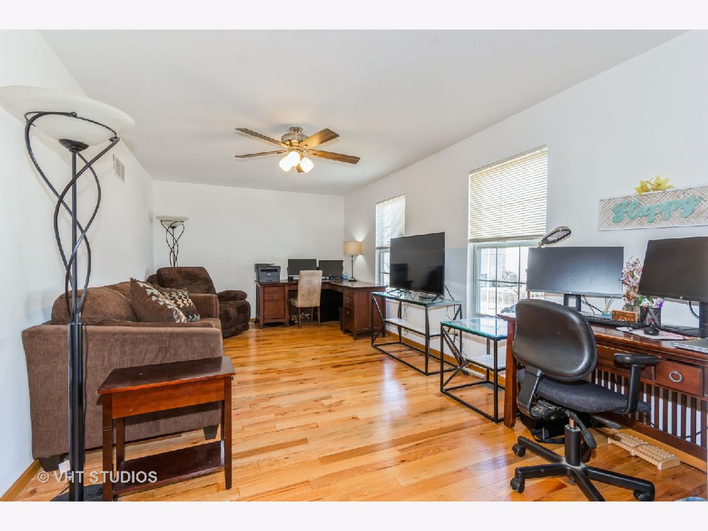
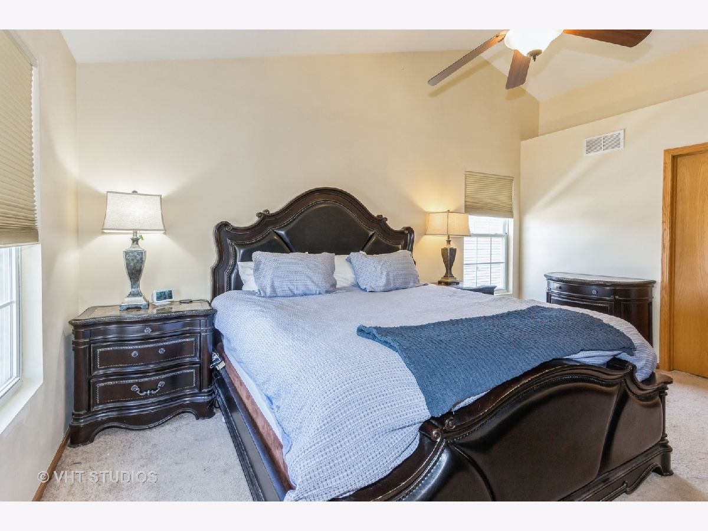
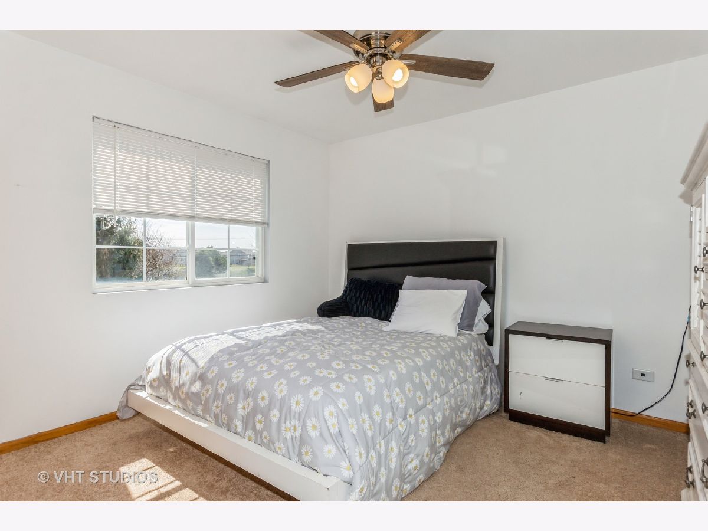
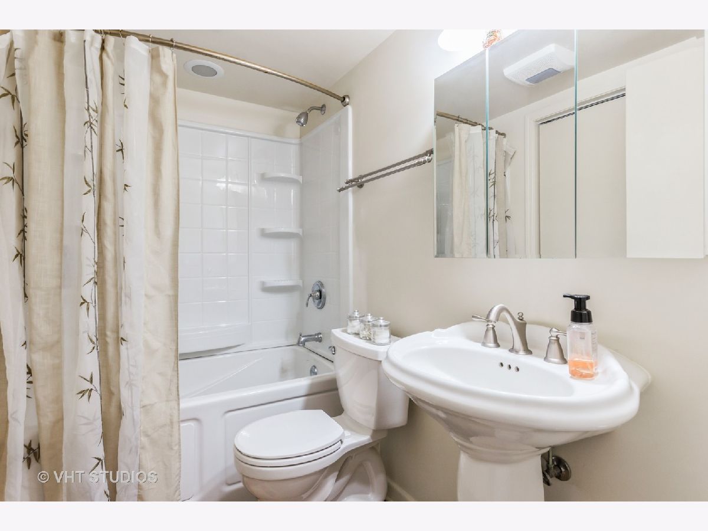
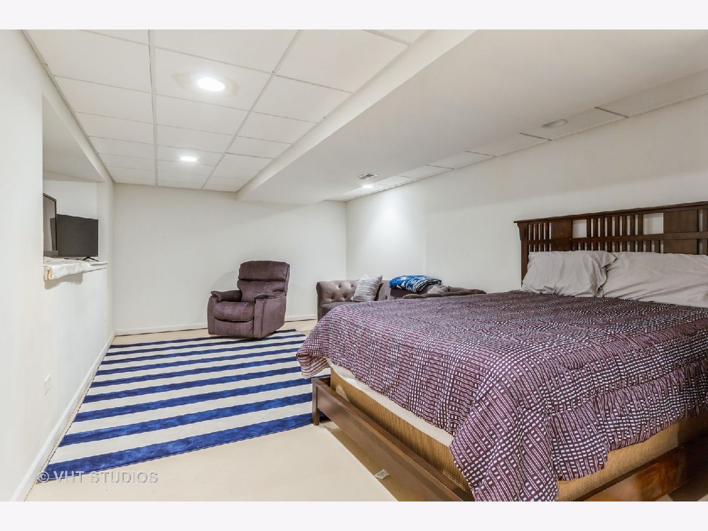
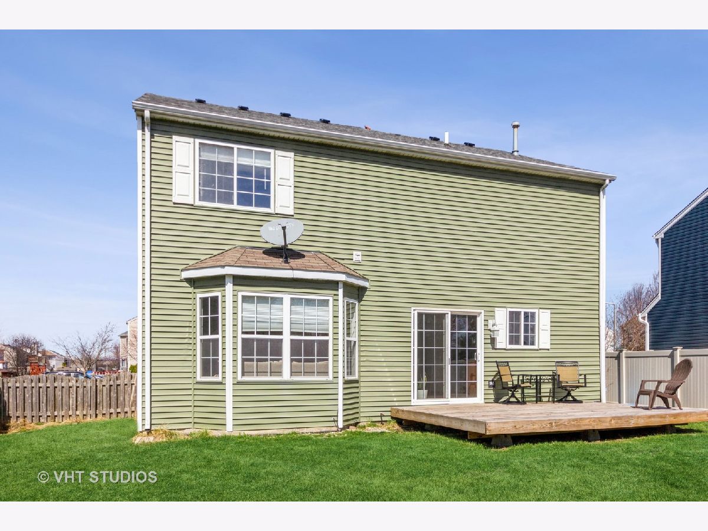
Room Specifics
Total Bedrooms: 3
Bedrooms Above Ground: 3
Bedrooms Below Ground: 0
Dimensions: —
Floor Type: —
Dimensions: —
Floor Type: —
Full Bathrooms: 4
Bathroom Amenities: Whirlpool
Bathroom in Basement: 1
Rooms: —
Basement Description: Partially Finished,Rec/Family Area,Storage Space
Other Specifics
| 2 | |
| — | |
| Asphalt | |
| — | |
| — | |
| 60 X 162 | |
| — | |
| — | |
| — | |
| — | |
| Not in DB | |
| — | |
| — | |
| — | |
| — |
Tax History
| Year | Property Taxes |
|---|---|
| 2008 | $4,792 |
| 2015 | $4,553 |
| 2022 | $5,749 |
Contact Agent
Nearby Similar Homes
Nearby Sold Comparables
Contact Agent
Listing Provided By
Baird & Warner Real Estate


