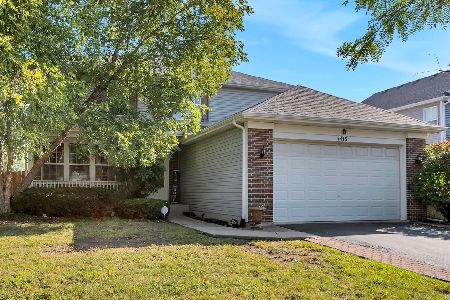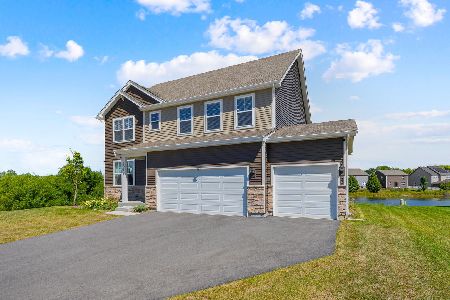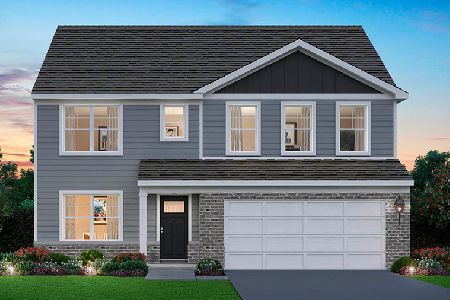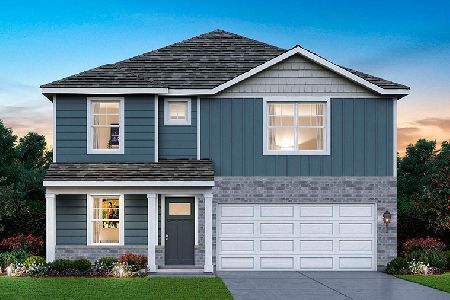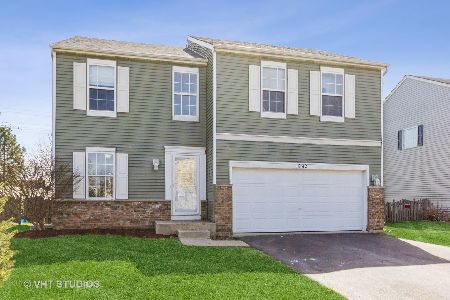6512 Cascade Ridge Drive, Plainfield, Illinois 60586
$194,000
|
Sold
|
|
| Status: | Closed |
| Sqft: | 2,010 |
| Cost/Sqft: | $99 |
| Beds: | 3 |
| Baths: | 3 |
| Year Built: | 2004 |
| Property Taxes: | $4,792 |
| Days On Market: | 6379 |
| Lot Size: | 0,21 |
Description
No wait for new construction-This newer home with many upgrades is ready for a quick sale-Landscaping, fence & window treatments are done-Oak rails frame back staircase-oak trim package-Bonus room or optional 4th bedroom plus luxury master suite-Cathedral ceiling & fantasy bath-2 more bedrooms, bath & laundry complete this level-Family Room- Walkin bay-Natural oak cabinets-Large pantry-Full basement- Rough plumbing
Property Specifics
| Single Family | |
| — | |
| Traditional | |
| 2004 | |
| Full | |
| MAYFIELD | |
| No | |
| 0.21 |
| Will | |
| Caton Ridge | |
| 158 / Annual | |
| Other | |
| Community Well | |
| Public Sewer, Sewer-Storm | |
| 06988536 | |
| 0603314080230000 |
Nearby Schools
| NAME: | DISTRICT: | DISTANCE: | |
|---|---|---|---|
|
Grade School
Ridge Elementary School |
202 | — | |
|
Middle School
Drauden Point Middle School |
202 | Not in DB | |
|
High School
Plainfield South High School |
202 | Not in DB | |
Property History
| DATE: | EVENT: | PRICE: | SOURCE: |
|---|---|---|---|
| 5 Nov, 2008 | Sold | $194,000 | MRED MLS |
| 19 Oct, 2008 | Under contract | $199,900 | MRED MLS |
| — | Last price change | $229,900 | MRED MLS |
| 7 Aug, 2008 | Listed for sale | $229,900 | MRED MLS |
| 9 Oct, 2015 | Sold | $192,800 | MRED MLS |
| 1 Sep, 2015 | Under contract | $192,800 | MRED MLS |
| — | Last price change | $197,900 | MRED MLS |
| 30 Jul, 2015 | Listed for sale | $199,500 | MRED MLS |
| 6 May, 2022 | Sold | $335,000 | MRED MLS |
| 5 Apr, 2022 | Under contract | $325,000 | MRED MLS |
| 22 Mar, 2022 | Listed for sale | $325,000 | MRED MLS |
Room Specifics
Total Bedrooms: 3
Bedrooms Above Ground: 3
Bedrooms Below Ground: 0
Dimensions: —
Floor Type: Carpet
Dimensions: —
Floor Type: Carpet
Full Bathrooms: 3
Bathroom Amenities: Separate Shower,Double Sink
Bathroom in Basement: 0
Rooms: Bonus Room,Foyer,Gallery,Loft,Utility Room-2nd Floor
Basement Description: Unfinished
Other Specifics
| 2 | |
| Concrete Perimeter | |
| Asphalt | |
| — | |
| — | |
| 60 X 149.27 X 60 X 149.30 | |
| Unfinished | |
| Full | |
| Vaulted/Cathedral Ceilings | |
| Double Oven, Microwave, Dishwasher, Disposal | |
| Not in DB | |
| Sidewalks, Street Lights, Street Paved | |
| — | |
| — | |
| — |
Tax History
| Year | Property Taxes |
|---|---|
| 2008 | $4,792 |
| 2015 | $4,553 |
| 2022 | $5,749 |
Contact Agent
Nearby Similar Homes
Nearby Sold Comparables
Contact Agent
Listing Provided By
RE/MAX of Naperville


