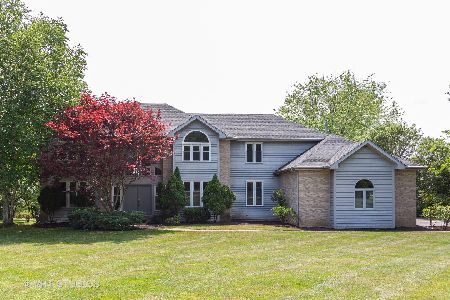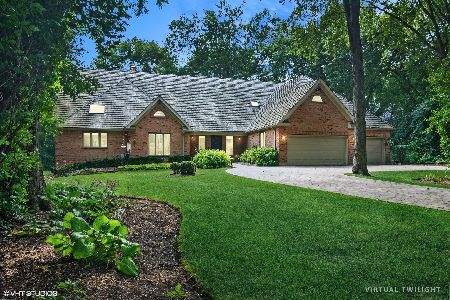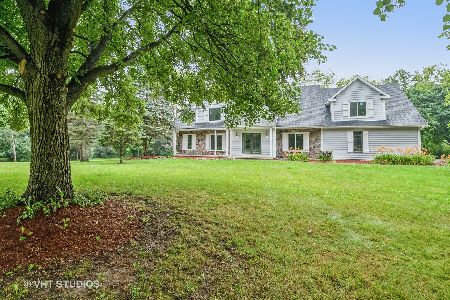6512 High Meadow Court, Long Grove, Illinois 60047
$500,000
|
Sold
|
|
| Status: | Closed |
| Sqft: | 3,370 |
| Cost/Sqft: | $151 |
| Beds: | 3 |
| Baths: | 3 |
| Year Built: | 1990 |
| Property Taxes: | $15,965 |
| Days On Market: | 1913 |
| Lot Size: | 2,00 |
Description
This charming home features a GORGEOUS POOL, nestled on a quiet cul-de-sac, boasts an abundance of outdoor space with 2 acres of land. Step into a lofty foyer with vaulted ceilings, flanked by the formal living room. Angular floor-to-ceiling windows in the living room allow sunlight to filter in, and adds visual interest to the space. An open concept family room, kitchen and breakfast nook lay beyond the foyer; providing a seamless space for large get-togethers and daily living. The kitchen features crisp white cabinets, granite countertops, an island with a built-in five burner cooktop, dishwasher, refrigerator, microwave and oven. Modern spherical pendant lights tie the kitchen and breakfast nook together. Glass doors from the kitchen lead out to an oversized deck - the perfect place to soak up the sun, take in the lush greenery, grill and dine al fresco during the warmer months. The first floor office is private and there's a full bath nearby. Rest and relax in the spacious master suite which includes a spacious bedroom with french doors to balcony, ensuite bathroom, and large walk-in closet. The ensuite bathroom evokes a luxurious spa-like atmosphere with a neutral color scheme throughout, marbled tile, a freestanding soaker tub, glass door shower and double vanities. The balcony off the master overlooks the tranquil backyard and is a peaceful spot. Two additional bedrooms that share a bathroom finish off the second floor. A finished basement provides ample room for recreation, entertainment and storage. 3 car garage. District 96/Stevenson High School.
Property Specifics
| Single Family | |
| — | |
| — | |
| 1990 | |
| Full | |
| — | |
| No | |
| 2 |
| Lake | |
| Stockbridge Farms | |
| 71 / Monthly | |
| Other | |
| Private Well | |
| Septic-Private | |
| 10857665 | |
| 15073010050000 |
Nearby Schools
| NAME: | DISTRICT: | DISTANCE: | |
|---|---|---|---|
|
Grade School
Country Meadows Elementary Schoo |
96 | — | |
|
Middle School
Woodlawn Middle School |
96 | Not in DB | |
|
High School
Adlai E Stevenson High School |
125 | Not in DB | |
Property History
| DATE: | EVENT: | PRICE: | SOURCE: |
|---|---|---|---|
| 28 Oct, 2020 | Sold | $500,000 | MRED MLS |
| 26 Sep, 2020 | Under contract | $510,000 | MRED MLS |
| 14 Sep, 2020 | Listed for sale | $510,000 | MRED MLS |
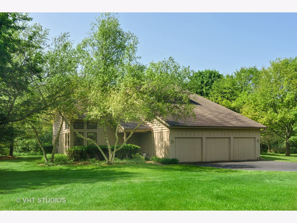
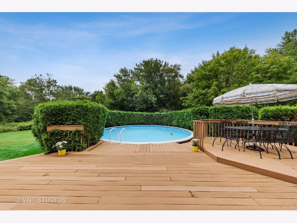
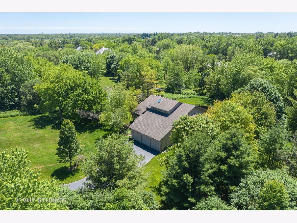
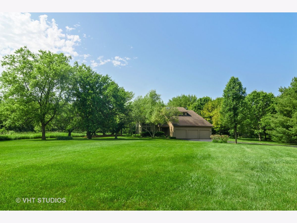
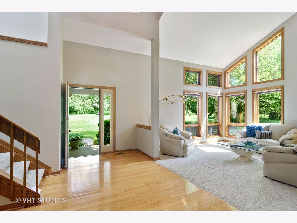
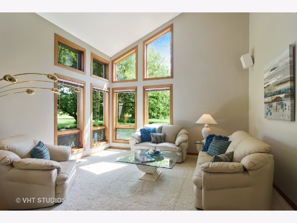
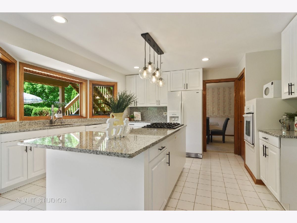
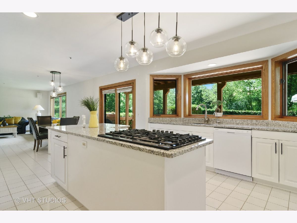
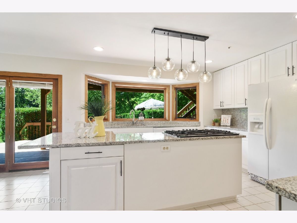
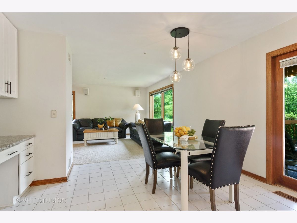
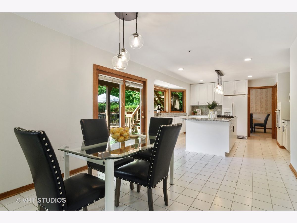
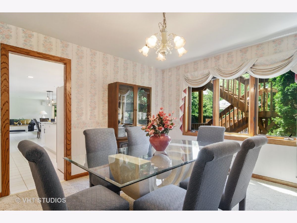
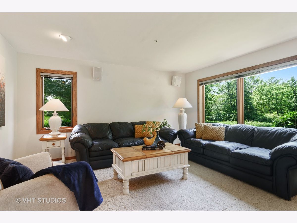
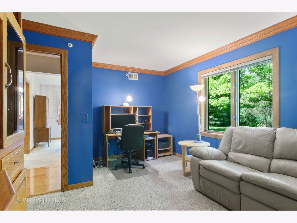
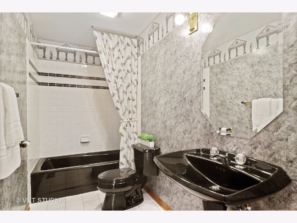
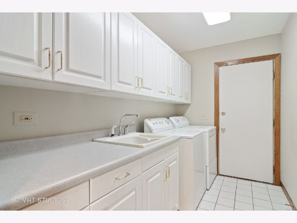
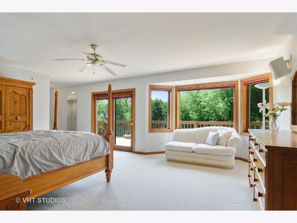
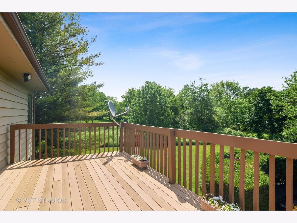
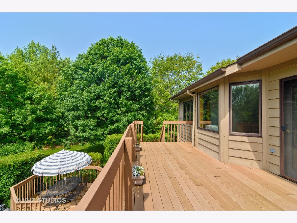
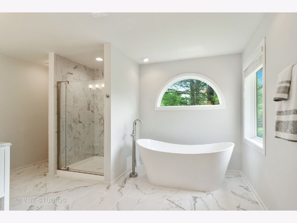
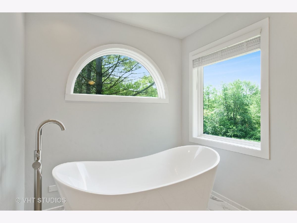
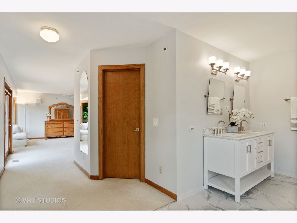
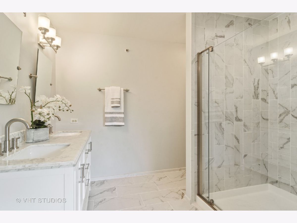
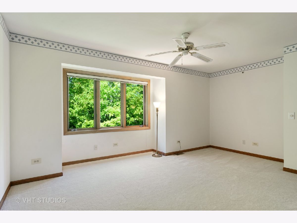
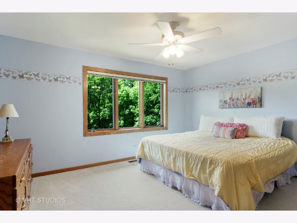
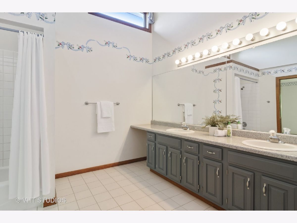
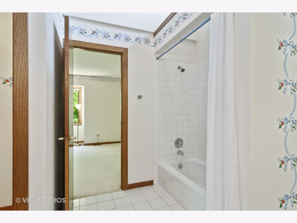
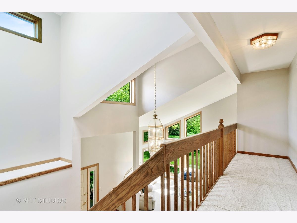
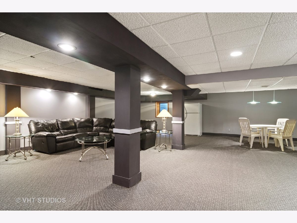
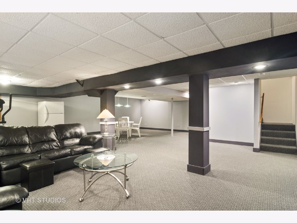
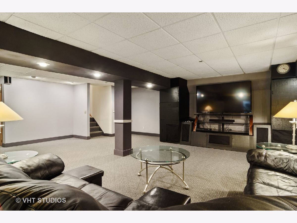
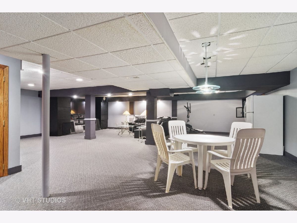
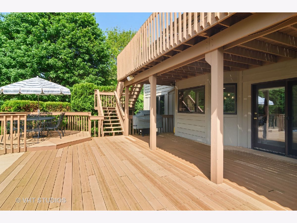
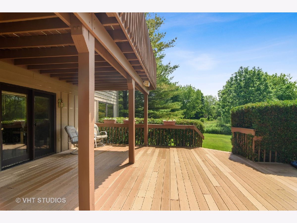
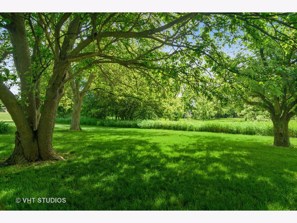
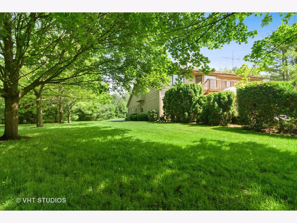
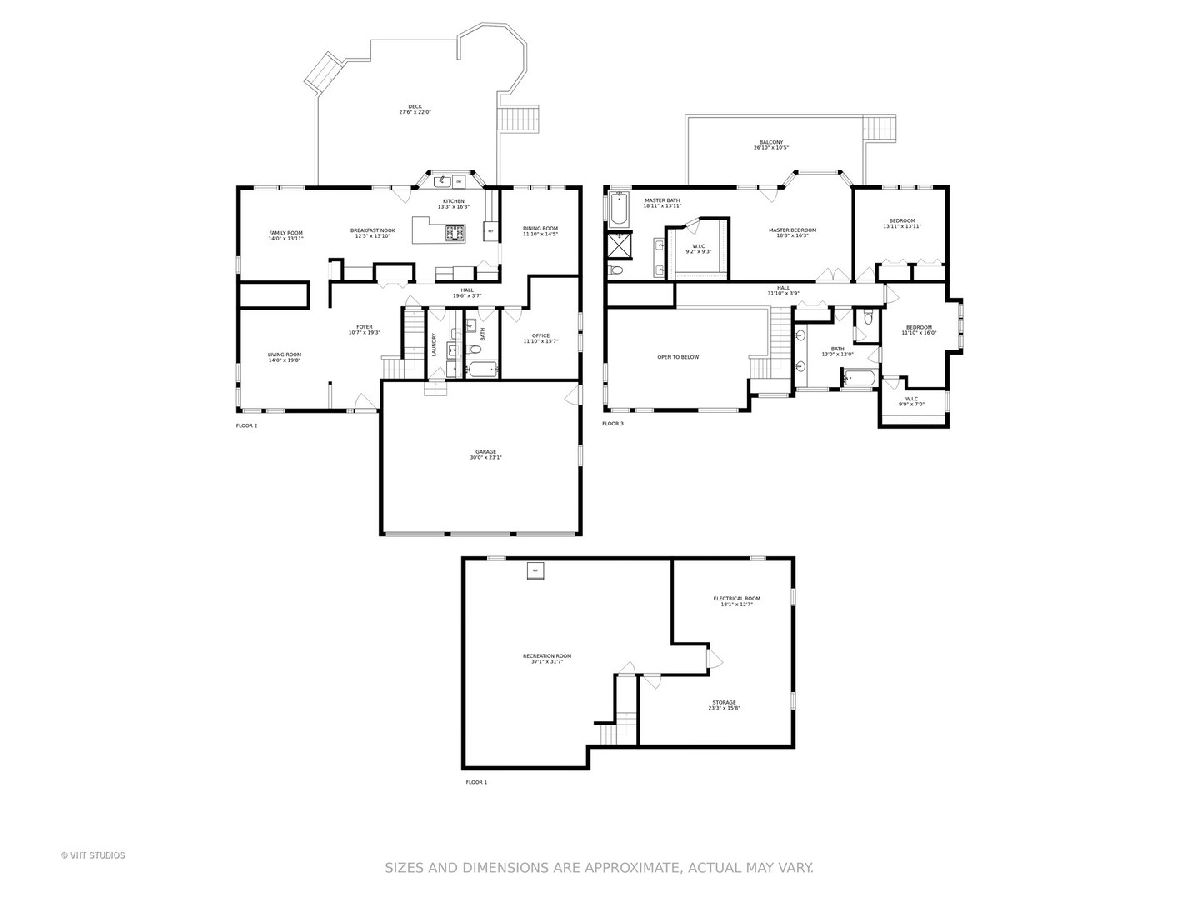
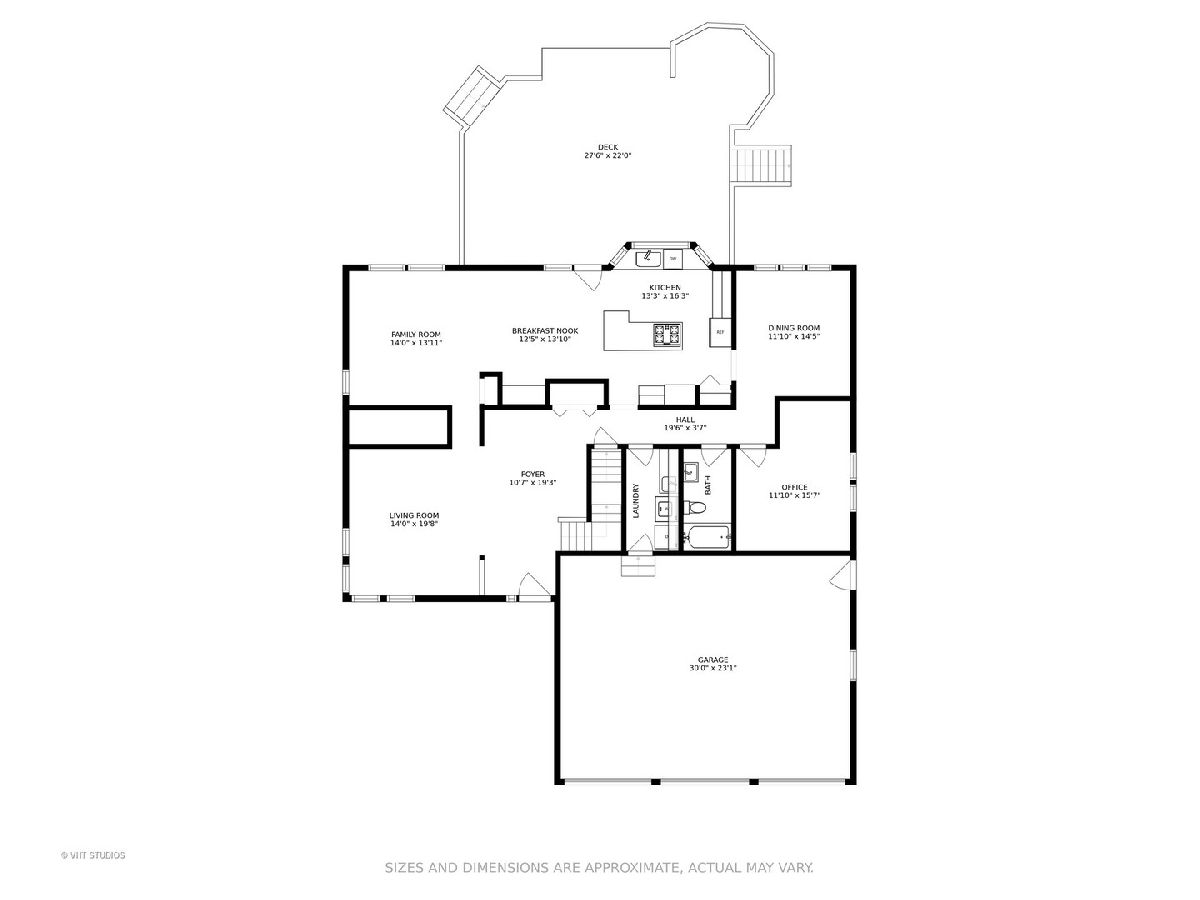
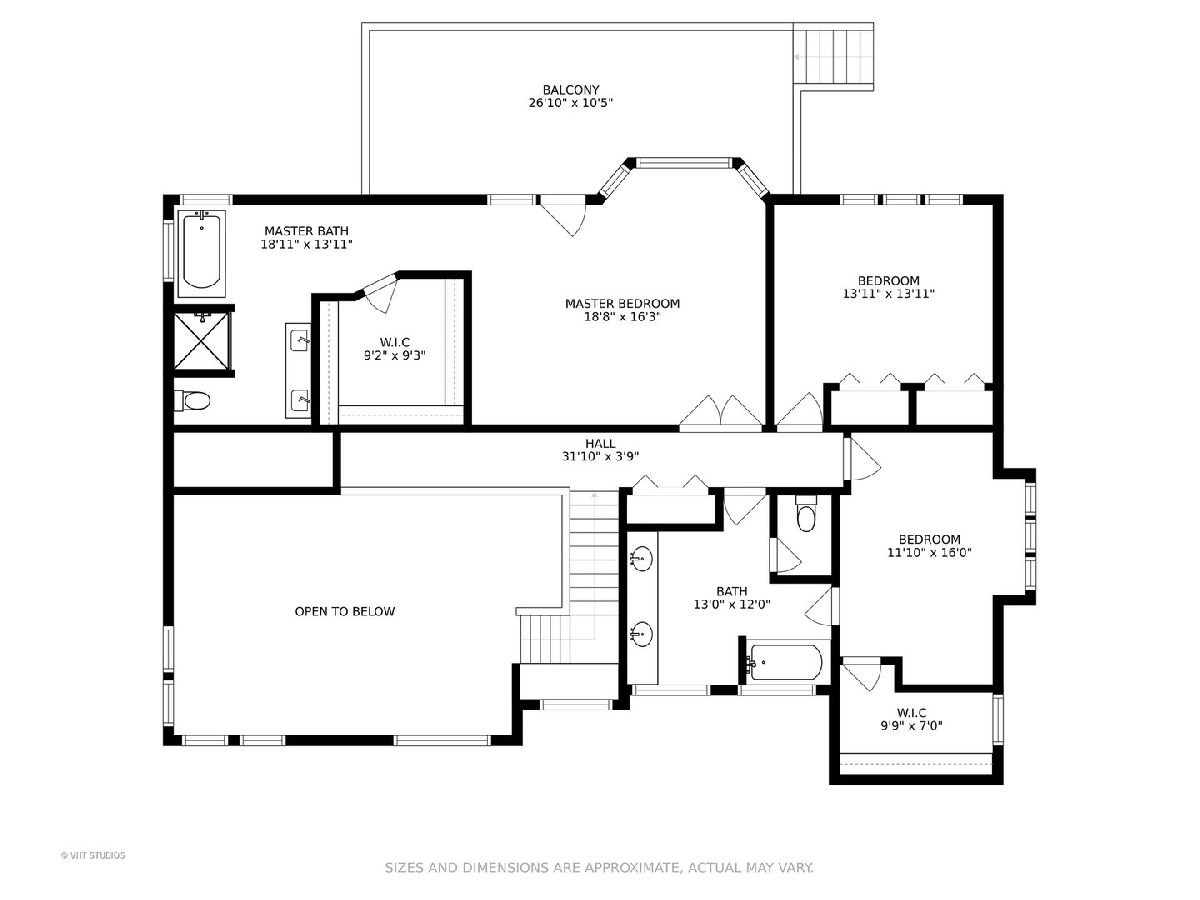
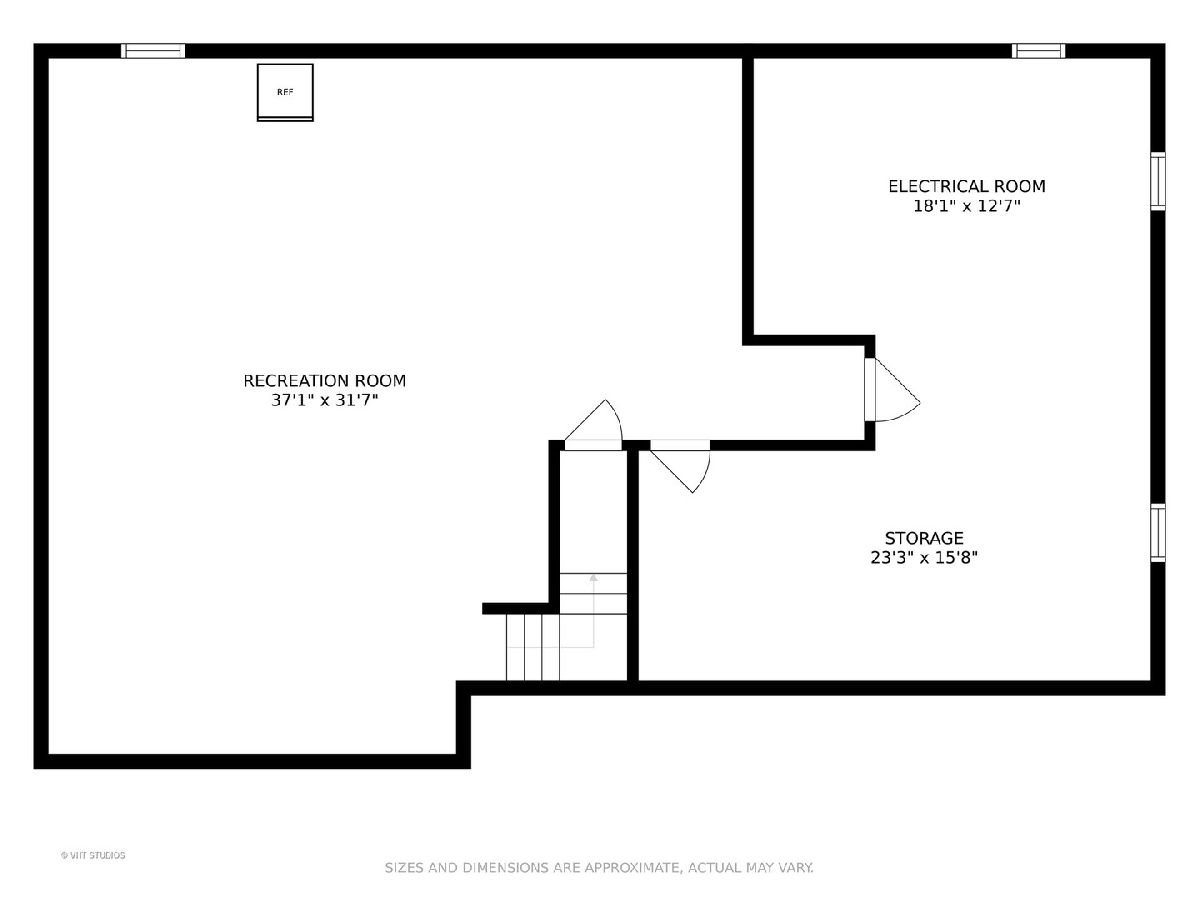
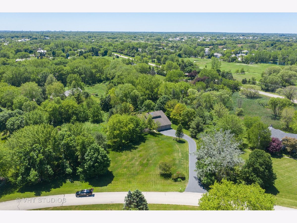
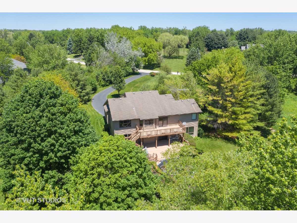
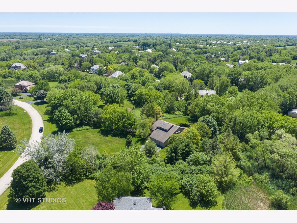
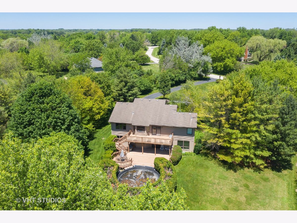
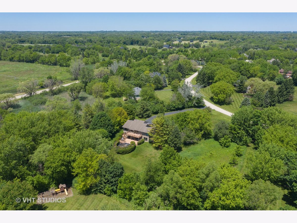
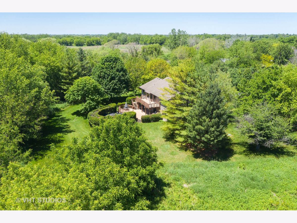
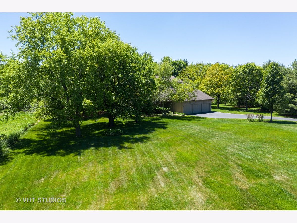
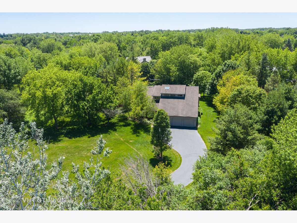
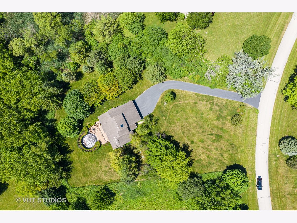
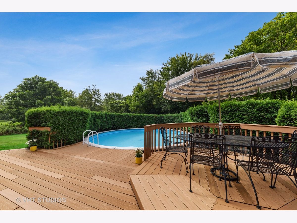
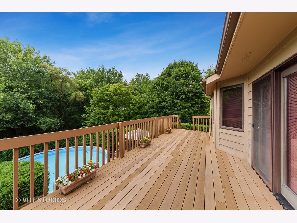
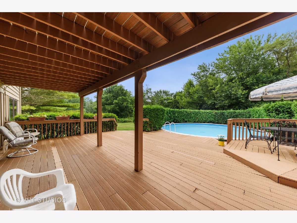
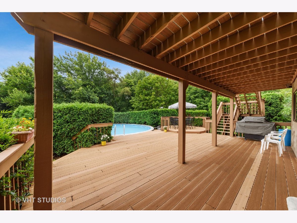
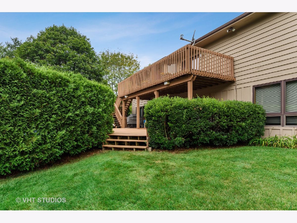
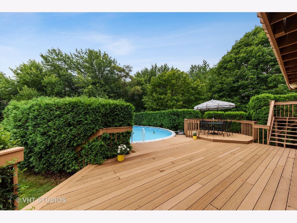
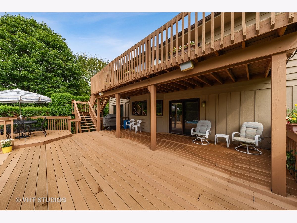
Room Specifics
Total Bedrooms: 3
Bedrooms Above Ground: 3
Bedrooms Below Ground: 0
Dimensions: —
Floor Type: Carpet
Dimensions: —
Floor Type: Carpet
Full Bathrooms: 3
Bathroom Amenities: Separate Shower,Double Sink,Soaking Tub
Bathroom in Basement: 0
Rooms: Breakfast Room,Recreation Room,Office,Foyer,Storage,Balcony/Porch/Lanai,Deck
Basement Description: Finished
Other Specifics
| 3 | |
| Concrete Perimeter | |
| Asphalt | |
| Balcony, Deck | |
| Cul-De-Sac,Mature Trees | |
| 467.1X347.7X292.6X169.8 | |
| — | |
| Full | |
| Vaulted/Cathedral Ceilings, Hardwood Floors, First Floor Laundry, Walk-In Closet(s) | |
| Microwave, Dishwasher, Refrigerator, Washer, Dryer, Cooktop | |
| Not in DB | |
| Street Paved | |
| — | |
| — | |
| — |
Tax History
| Year | Property Taxes |
|---|---|
| 2020 | $15,965 |
Contact Agent
Nearby Similar Homes
Nearby Sold Comparables
Contact Agent
Listing Provided By
Compass


