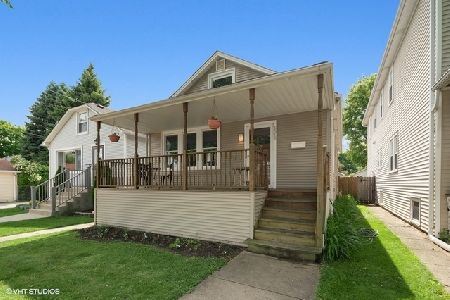6512 Oak Park Avenue, Norwood Park, Chicago, Illinois 60631
$390,000
|
Sold
|
|
| Status: | Closed |
| Sqft: | 2,359 |
| Cost/Sqft: | $157 |
| Beds: | 3 |
| Baths: | 2 |
| Year Built: | 1928 |
| Property Taxes: | $4,594 |
| Days On Market: | 1471 |
| Lot Size: | 0,11 |
Description
Beautiful Nicely Updated Bungalow with Open Layout Featuring 3 Bedrms & 2 Full Bathrms on Oversized Corner Lot with Amazing Outdoor Space Including Covered Patio, Hot Tub (negotiated) Heated Pool and 2.5 Car Garage. Enjoy the Nice Foyer with Entry Way Closet, Sunny Living Rm with Fireplace, Huge Eat-In Kitchen with Lots of Cabinets for Ample Storage, Granite Countertops, Nice Backsplash and Large Pantry, All 3 Bedrms Have Custom Closets Perfect for Organization. The Lower Level has High Ceilings, a Nice Rec Rm, Storage, An Additional Partially Finished Space Perfect for a Workout Rm or Additional Bedrms Full Bath and More.....UPDATES INCLUDE 2008- CONCRETE PATIO, SIDEWALKS AND PATIO ROOF 2014- HOT WATER TANK 2015- ENTIRE HOME WAS INSULATED WITH ALL NEW DRYWALL, CANNED LIGHTING 2018-BAMBOO FLRS ...PRICED TO SELL
Property Specifics
| Single Family | |
| — | |
| Bungalow | |
| 1928 | |
| Full | |
| — | |
| No | |
| 0.11 |
| Cook | |
| — | |
| 0 / Not Applicable | |
| None | |
| Lake Michigan | |
| Public Sewer | |
| 11303153 | |
| 10314050360000 |
Nearby Schools
| NAME: | DISTRICT: | DISTANCE: | |
|---|---|---|---|
|
Grade School
Onahan Elementary School |
299 | — | |
|
Middle School
Onahan Elementary School |
299 | Not in DB | |
|
High School
Taft High School |
299 | Not in DB | |
Property History
| DATE: | EVENT: | PRICE: | SOURCE: |
|---|---|---|---|
| 28 Feb, 2022 | Sold | $390,000 | MRED MLS |
| 17 Jan, 2022 | Under contract | $369,500 | MRED MLS |
| 12 Jan, 2022 | Listed for sale | $369,500 | MRED MLS |
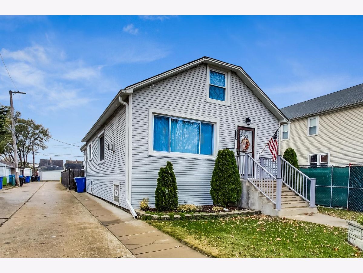
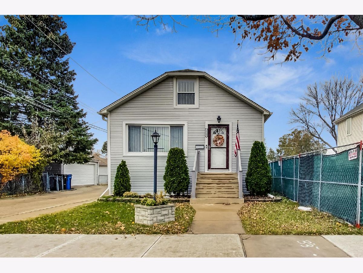
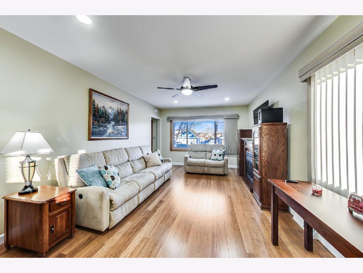
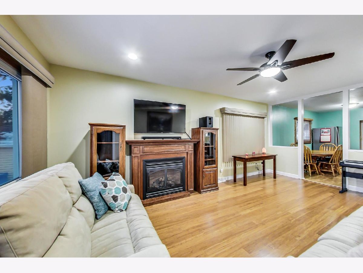
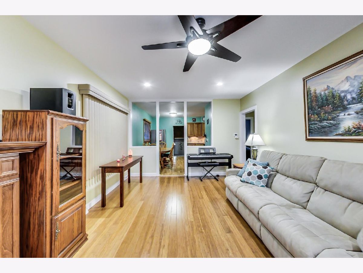
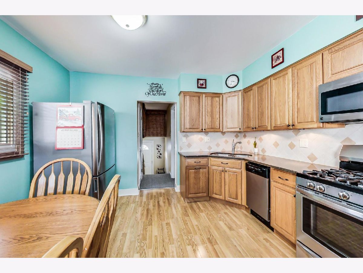
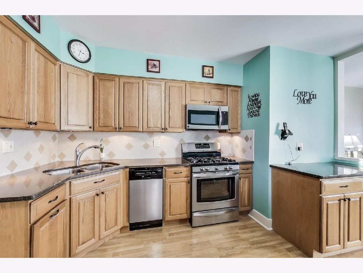
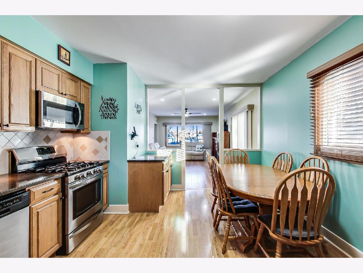
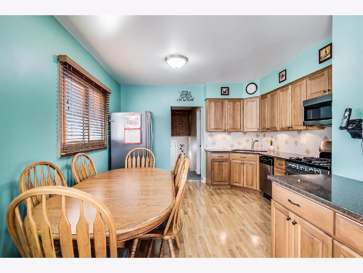
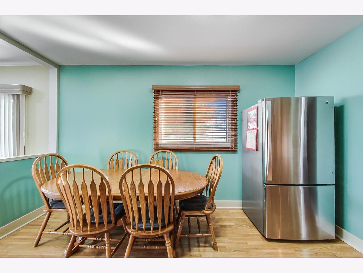
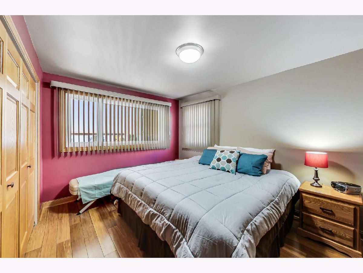
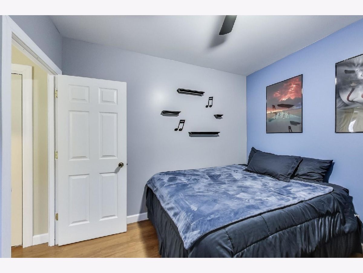
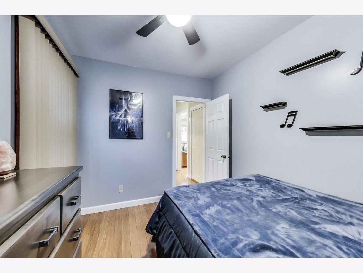
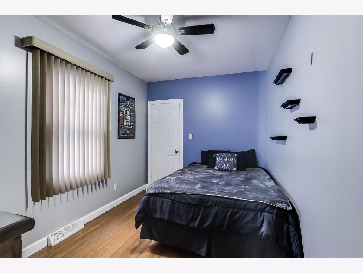
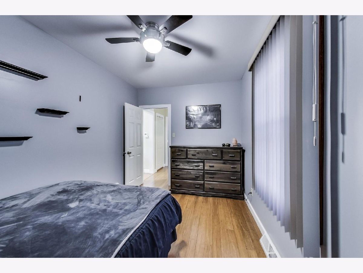
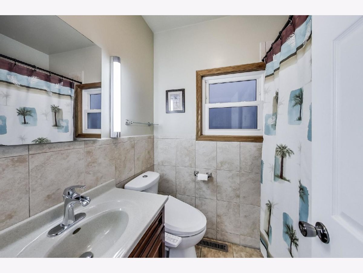
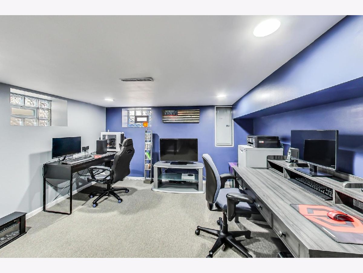
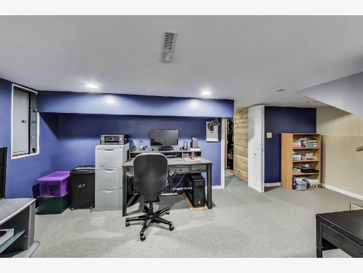
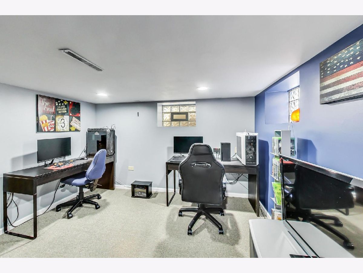
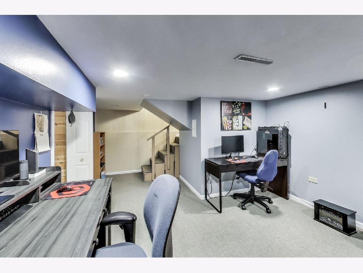
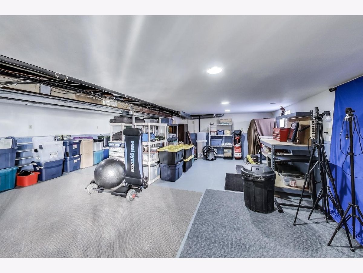
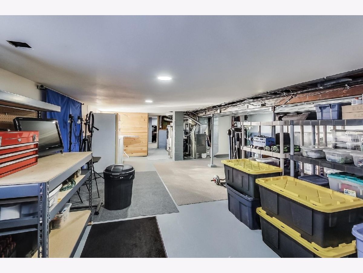
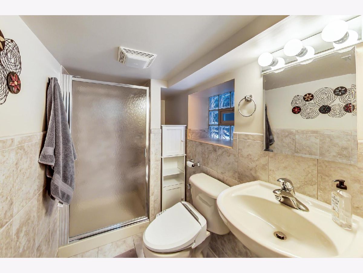
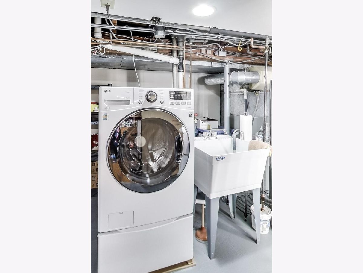
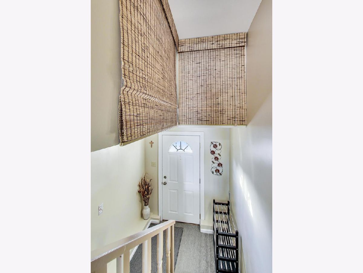
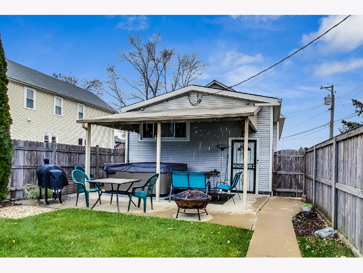
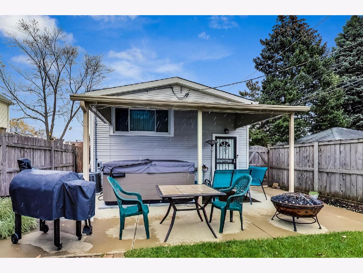
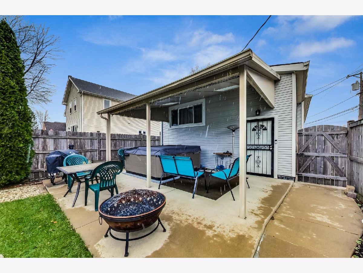
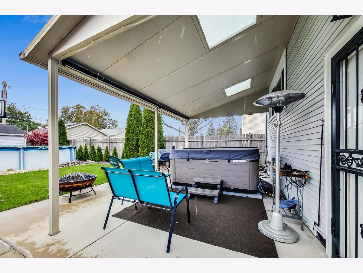
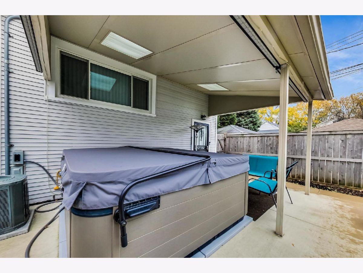
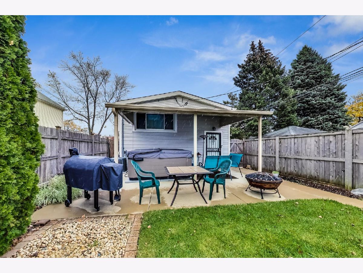
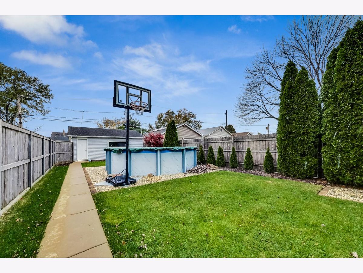
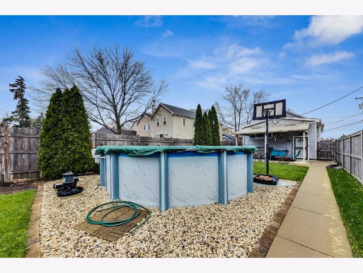
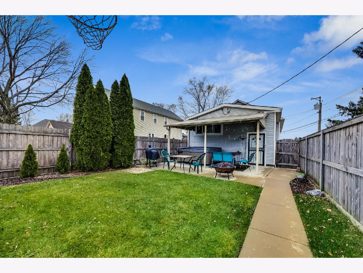
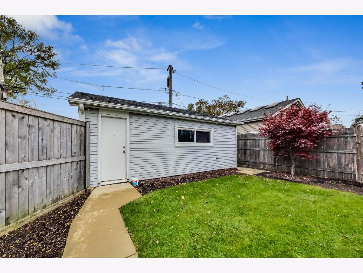
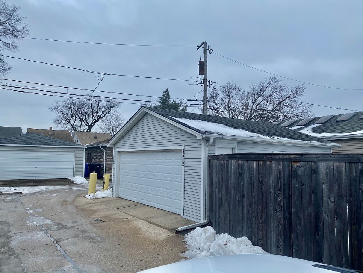
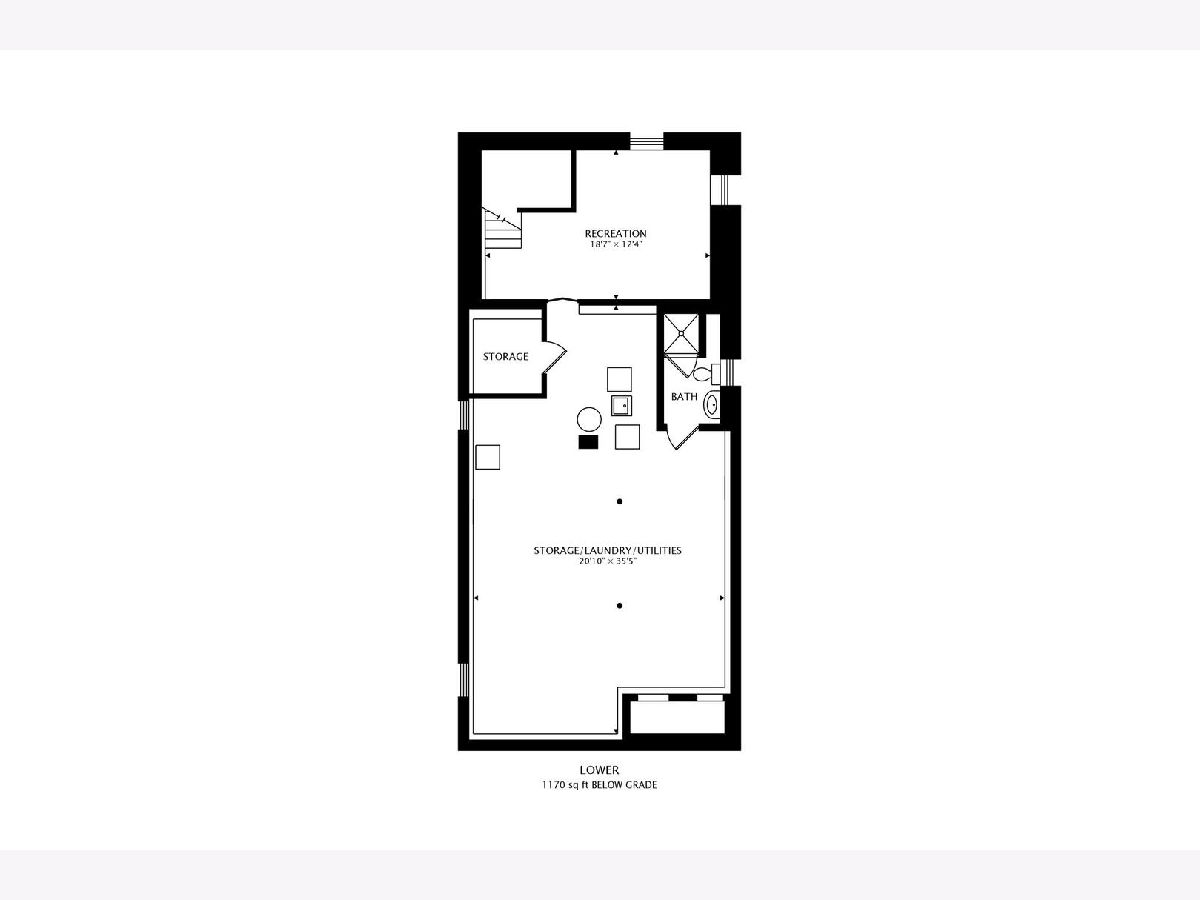
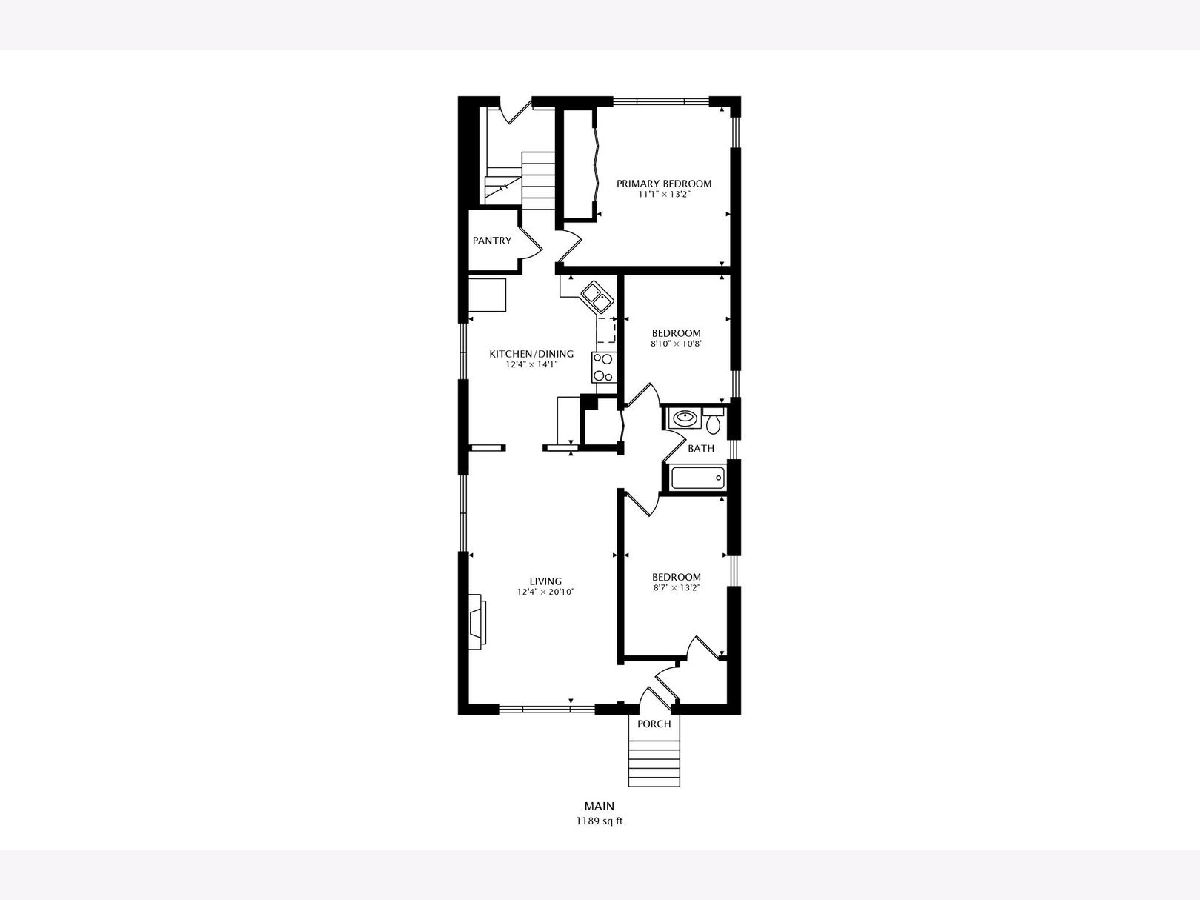
Room Specifics
Total Bedrooms: 3
Bedrooms Above Ground: 3
Bedrooms Below Ground: 0
Dimensions: —
Floor Type: Hardwood
Dimensions: —
Floor Type: Hardwood
Full Bathrooms: 2
Bathroom Amenities: Separate Shower,Soaking Tub
Bathroom in Basement: 1
Rooms: Exercise Room,Storage,Pantry
Basement Description: Finished,Partially Finished,Exterior Access
Other Specifics
| 2.5 | |
| Concrete Perimeter | |
| Concrete,Off Alley | |
| Patio, Above Ground Pool, Storms/Screens | |
| Corner Lot,Fenced Yard | |
| 28X170X28X164 | |
| — | |
| — | |
| Hardwood Floors, First Floor Bedroom, In-Law Arrangement, First Floor Full Bath, Built-in Features, Walk-In Closet(s), Open Floorplan | |
| Range, Dishwasher, Refrigerator, Washer, Dryer, Stainless Steel Appliance(s) | |
| Not in DB | |
| Park, Curbs, Sidewalks, Street Lights, Street Paved | |
| — | |
| — | |
| — |
Tax History
| Year | Property Taxes |
|---|---|
| 2022 | $4,594 |
Contact Agent
Nearby Similar Homes
Nearby Sold Comparables
Contact Agent
Listing Provided By
@properties








