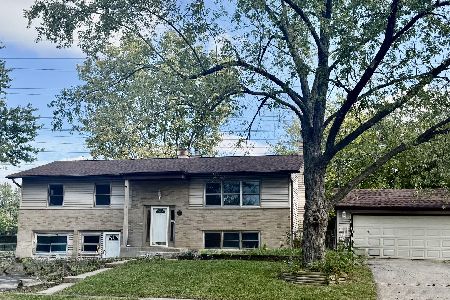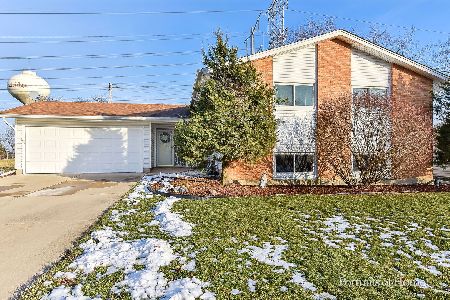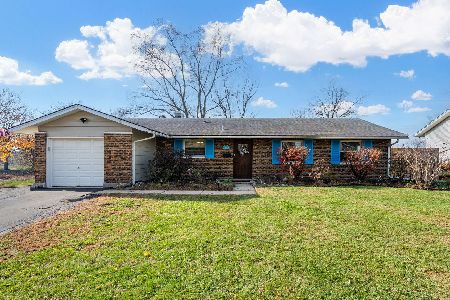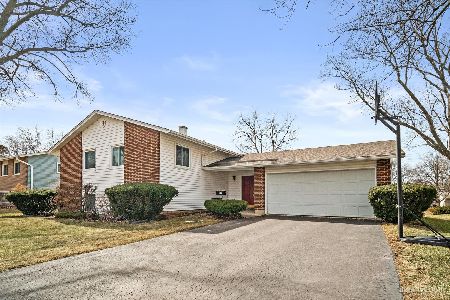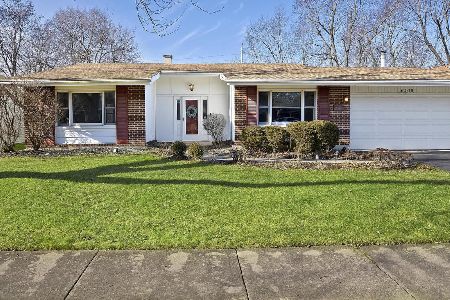6513 Maxwell Drive, Woodridge, Illinois 60517
$372,500
|
Sold
|
|
| Status: | Closed |
| Sqft: | 2,548 |
| Cost/Sqft: | $149 |
| Beds: | 4 |
| Baths: | 3 |
| Year Built: | 1966 |
| Property Taxes: | $8,936 |
| Days On Market: | 1169 |
| Lot Size: | 0,22 |
Description
If you are looking for incredible space and a beautiful yard, look no further. Welcome to this popular Concord Raised Ranch Model within Woodridge's desirable Winston Hills subdivision and within the Downers Grove North High School District 99. What is so wonderful about this model home is the wide and deep entry foyer that creates a terrific place for a bench and allows for easy access to the large backyard. The main level offers loads of light throughout every room. The living room, dining room and bedrooms all have parquet flooring. Features you are sure to appreciate are the very attractive decorative fireplace in the living room; the kitchen's complete stainless steel appliance package new in 2016; roof, windows, furnace and a/c new in 2012; the beautiful large rear deck for entertaining; primary bedroom bath; and new remodeled main floor hall bath. On the English style lower level, entertain with ease with the spacious family room complete with dry bar. This level also includes the 4th bedroom, full bath and enormous storage area off the laundry/utility area. In addition to the beautiful, refinished deck, the 75' wide backyard has a paver patio on the lower level. What is special about the garage is an additional 16'x 12' workspace with bench at the back with access to the backyard as well. The location is top notch too with area attractions abounding such as The Morton Arboretum, Green Valley Forest Preserve, Cypress Cove Family Aquatic Park, Hawthorn Hill and Summer Hill Parks, Edward-Elmhurst Fitness Center, and Seven Bridges Shops and Ice Arena. Metra and major highway access is within minutes. Includes Choice Home Warranty
Property Specifics
| Single Family | |
| — | |
| — | |
| 1966 | |
| — | |
| RAISED RANCH | |
| No | |
| 0.22 |
| — | |
| Winston Hills | |
| 0 / Not Applicable | |
| — | |
| — | |
| — | |
| 11672486 | |
| 0823202017 |
Nearby Schools
| NAME: | DISTRICT: | DISTANCE: | |
|---|---|---|---|
|
Grade School
Goodrich Elementary School |
68 | — | |
|
Middle School
Thomas Jefferson Junior High Sch |
68 | Not in DB | |
|
High School
North High School |
99 | Not in DB | |
Property History
| DATE: | EVENT: | PRICE: | SOURCE: |
|---|---|---|---|
| 1 Mar, 2023 | Sold | $372,500 | MRED MLS |
| 13 Nov, 2022 | Under contract | $379,000 | MRED MLS |
| 13 Nov, 2022 | Listed for sale | $379,000 | MRED MLS |
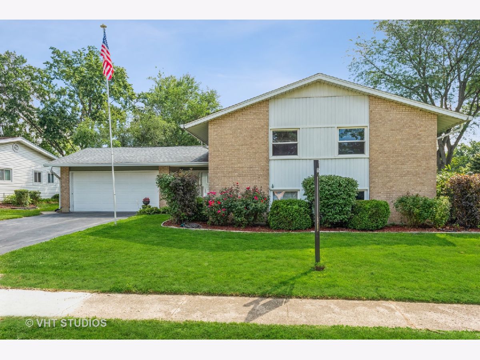
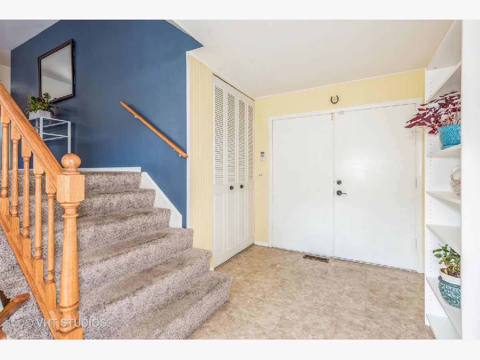
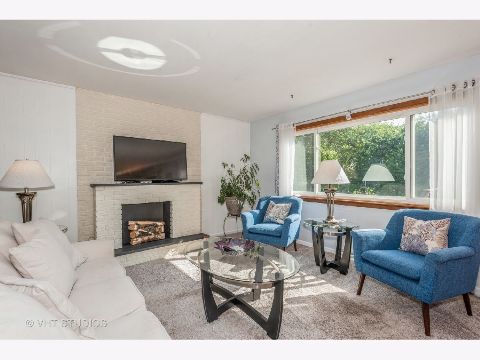
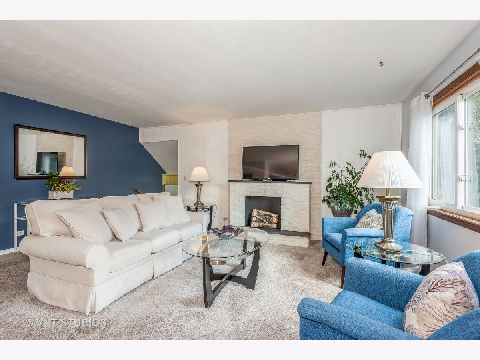
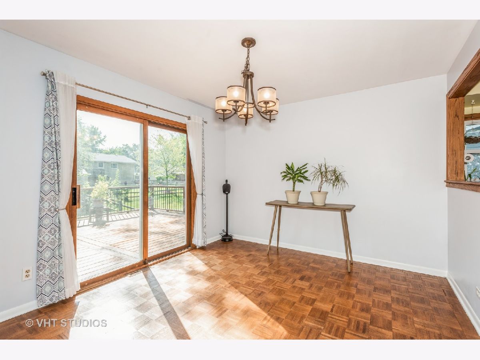
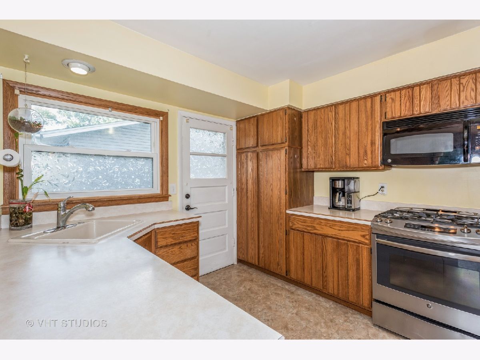
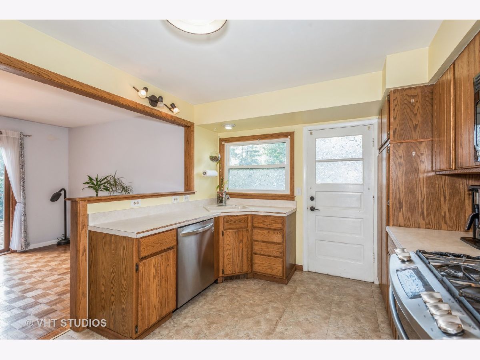
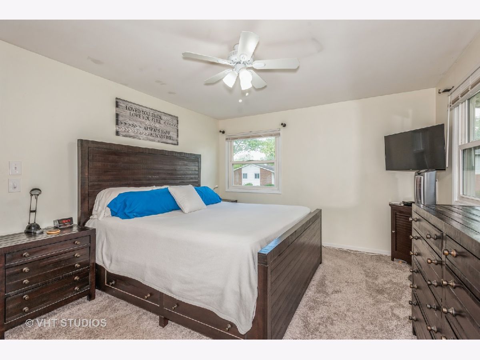
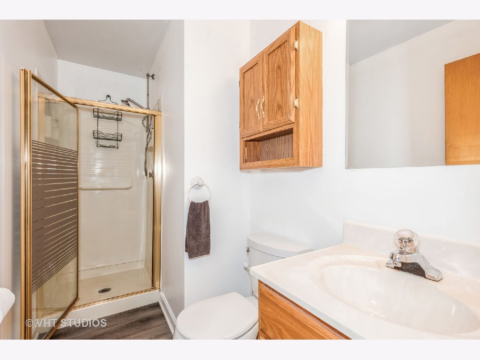
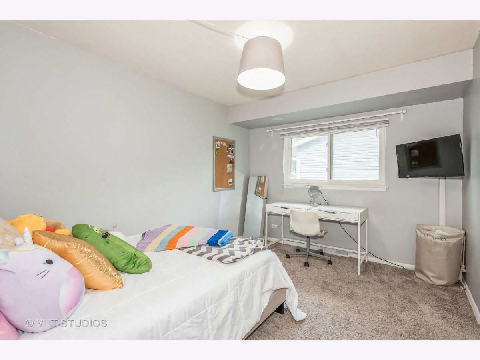
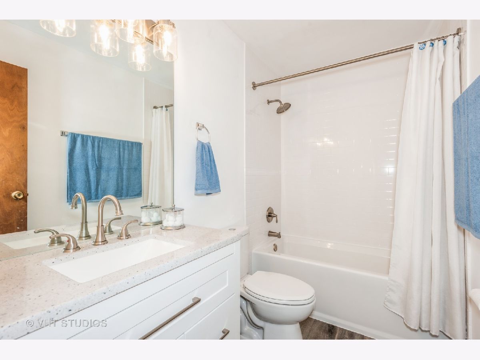
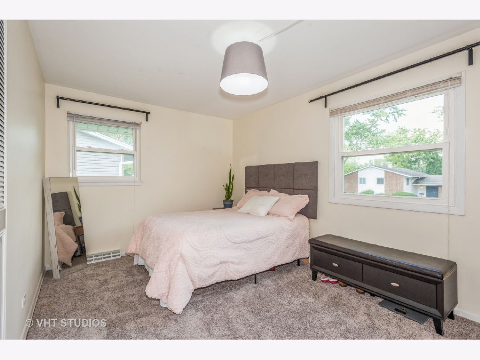
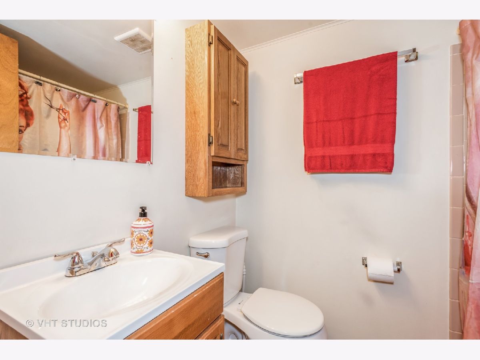
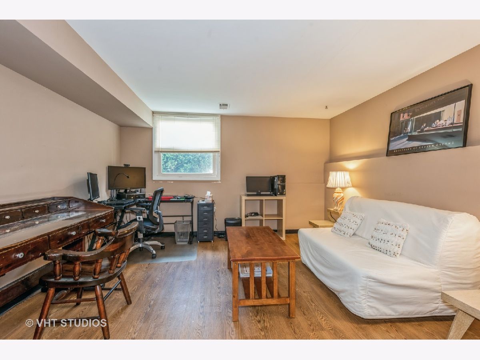
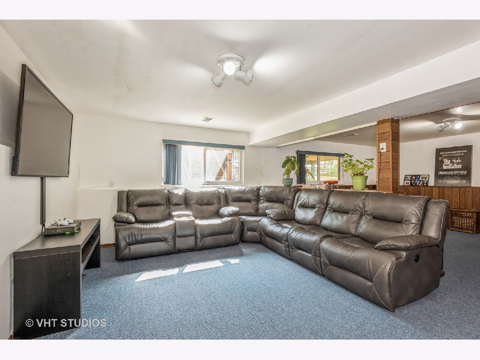
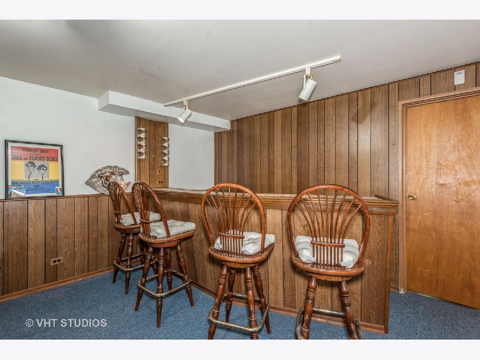
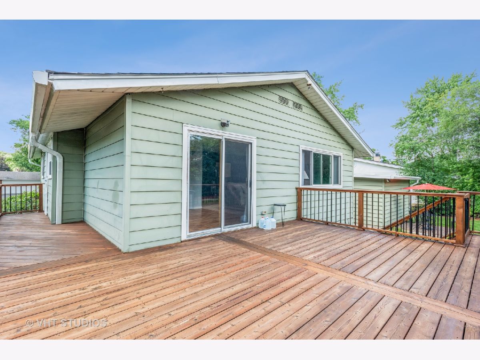
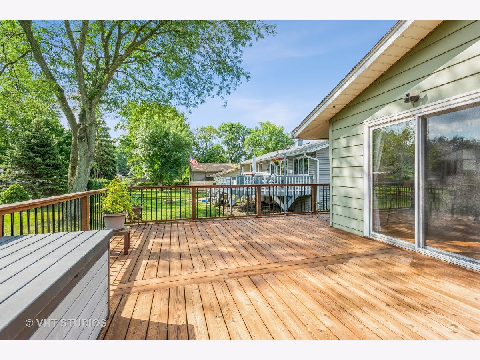
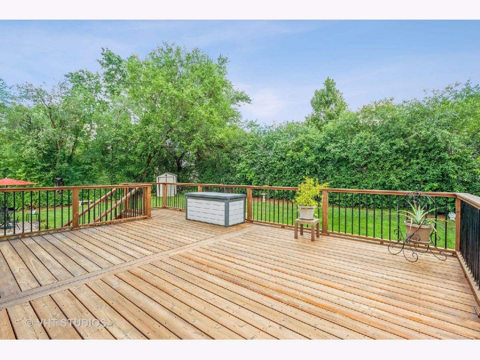
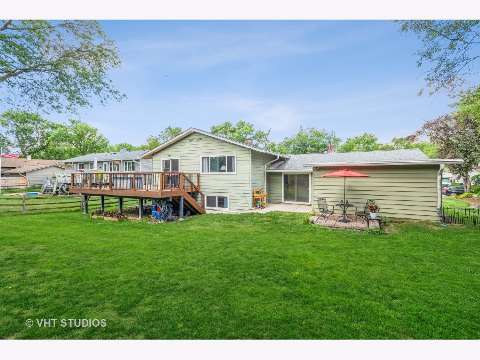
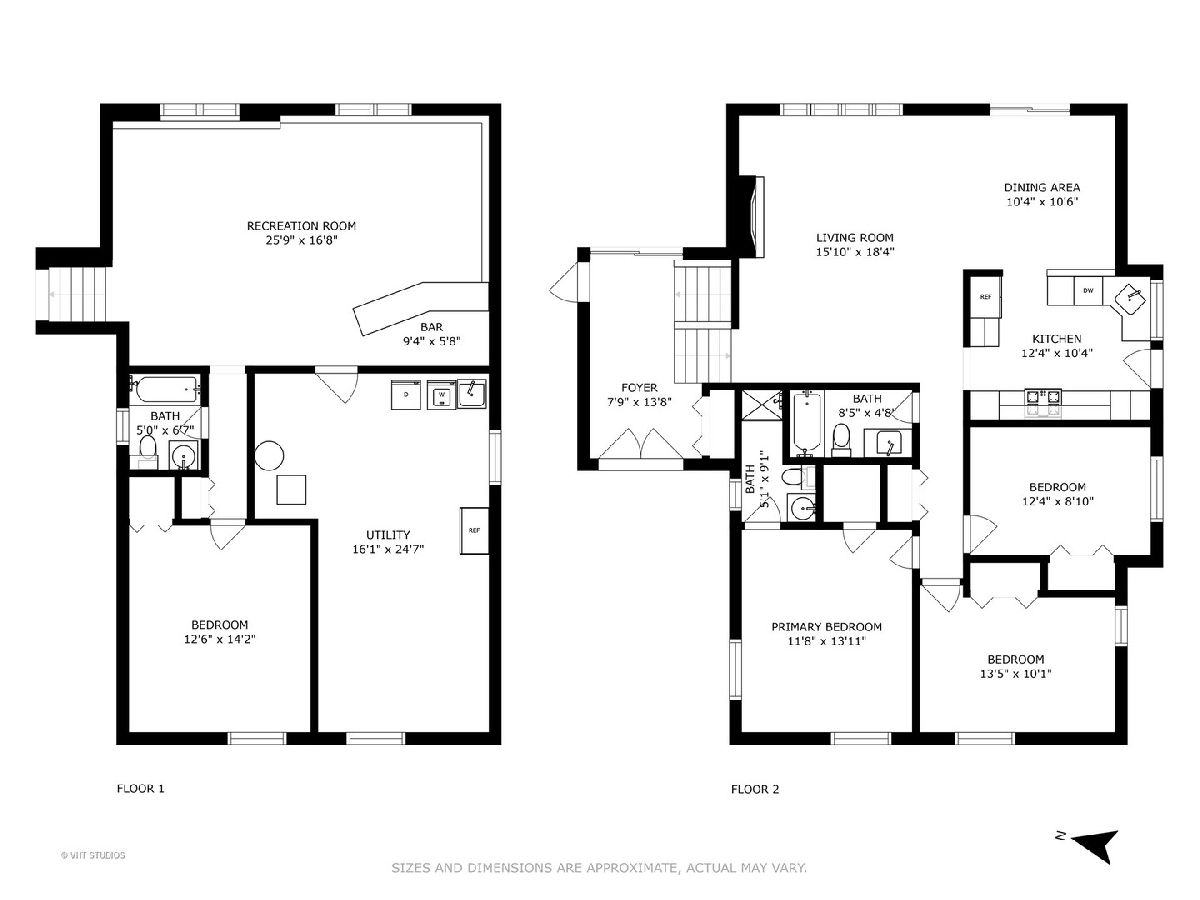
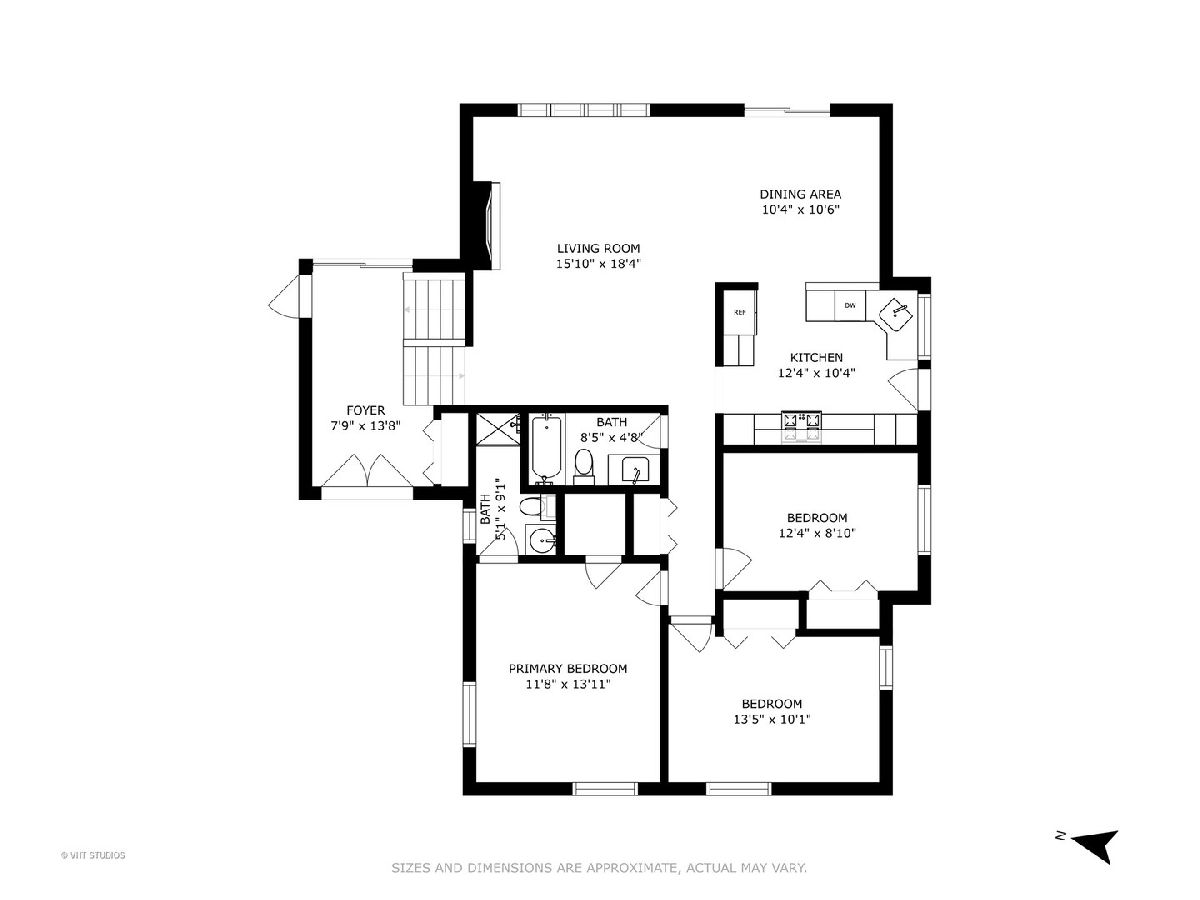
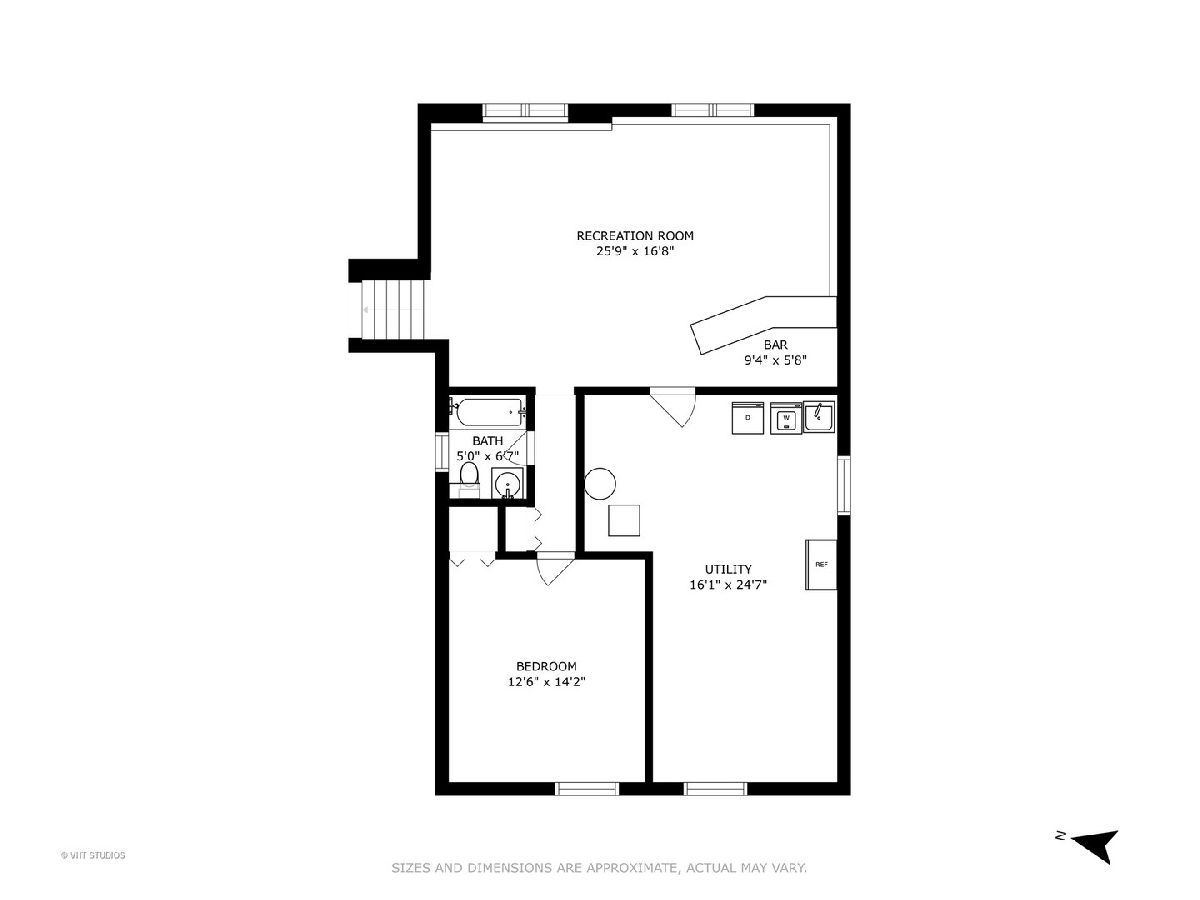
Room Specifics
Total Bedrooms: 4
Bedrooms Above Ground: 4
Bedrooms Below Ground: 0
Dimensions: —
Floor Type: —
Dimensions: —
Floor Type: —
Dimensions: —
Floor Type: —
Full Bathrooms: 3
Bathroom Amenities: Separate Shower,Soaking Tub
Bathroom in Basement: 1
Rooms: —
Basement Description: —
Other Specifics
| 2.5 | |
| — | |
| — | |
| — | |
| — | |
| 75.5 X 124.5 | |
| Unfinished | |
| — | |
| — | |
| — | |
| Not in DB | |
| — | |
| — | |
| — | |
| — |
Tax History
| Year | Property Taxes |
|---|---|
| 2023 | $8,936 |
Contact Agent
Nearby Similar Homes
Nearby Sold Comparables
Contact Agent
Listing Provided By
Baird & Warner

