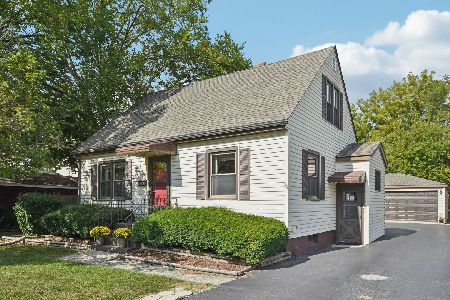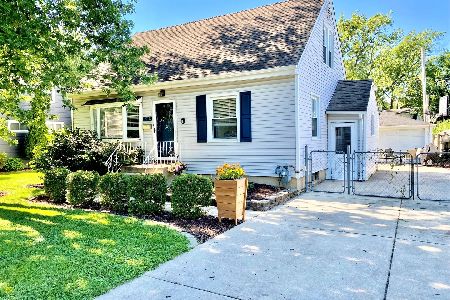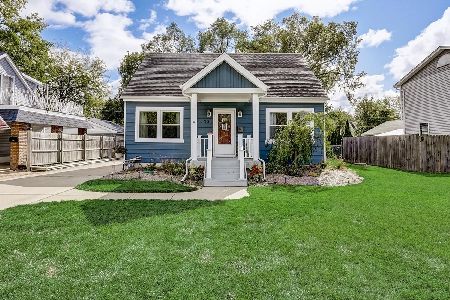6513 Ravinia Drive, Tinley Park, Illinois 60477
$155,000
|
Sold
|
|
| Status: | Closed |
| Sqft: | 1,200 |
| Cost/Sqft: | $150 |
| Beds: | 3 |
| Baths: | 2 |
| Year Built: | 1950 |
| Property Taxes: | $6,432 |
| Days On Market: | 2293 |
| Lot Size: | 0,19 |
Description
Just reduced & Priced to SELL!- This Cape Cod offers 3 bedrooms, 1.5 updated baths, unfinished basement and a 2.5 car garage for an unbelievable price. Located in one of the first neighborhoods of Tinley Park. Parkside Subdivision is where history and charm are interchangeable. Features include a Rustic Kitchen with white appliances, backsplash, newer countertops and original wood floors. The main level also offers NEW windows, updated FULL bath and a Main floor Master bedroom. The second level has 2 large bdrms and a New REMODELED 1/2 bath. The Washer & Dryer are located in the unfinished basement. The floors has been waterproofed by PERMASEAL and the walls by U.S. WATERPROOFING. The tankless water tank is less than 1 year old. Shower is basement is not useable at this time but can be for very little $. This home has a two car garage and a fenced WOODED yard. Property is Sold "AS IS".
Property Specifics
| Single Family | |
| — | |
| Cape Cod | |
| 1950 | |
| Full | |
| — | |
| No | |
| 0.19 |
| Cook | |
| Parkside | |
| — / Not Applicable | |
| None | |
| Public | |
| Public Sewer | |
| 10547875 | |
| 28302100200000 |
Property History
| DATE: | EVENT: | PRICE: | SOURCE: |
|---|---|---|---|
| 24 Mar, 2020 | Sold | $155,000 | MRED MLS |
| 23 Feb, 2020 | Under contract | $179,900 | MRED MLS |
| — | Last price change | $189,900 | MRED MLS |
| 14 Oct, 2019 | Listed for sale | $204,900 | MRED MLS |
Room Specifics
Total Bedrooms: 3
Bedrooms Above Ground: 3
Bedrooms Below Ground: 0
Dimensions: —
Floor Type: Hardwood
Dimensions: —
Floor Type: Hardwood
Full Bathrooms: 2
Bathroom Amenities: —
Bathroom in Basement: 0
Rooms: No additional rooms
Basement Description: Unfinished
Other Specifics
| 2 | |
| Concrete Perimeter | |
| Asphalt | |
| Deck | |
| — | |
| 122X59X125X80 | |
| — | |
| None | |
| Hardwood Floors, First Floor Bedroom, First Floor Full Bath | |
| Range, Dishwasher, Refrigerator, Washer, Dryer | |
| Not in DB | |
| — | |
| — | |
| — | |
| — |
Tax History
| Year | Property Taxes |
|---|---|
| 2020 | $6,432 |
Contact Agent
Nearby Sold Comparables
Contact Agent
Listing Provided By
RE/MAX Synergy






