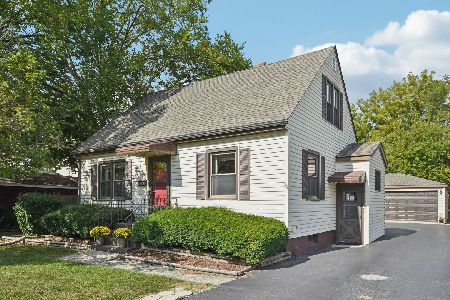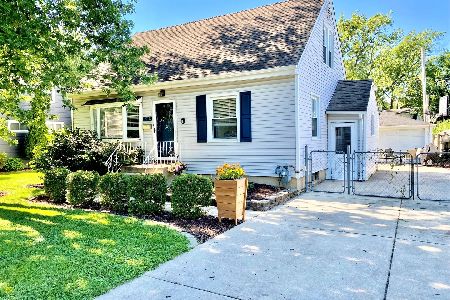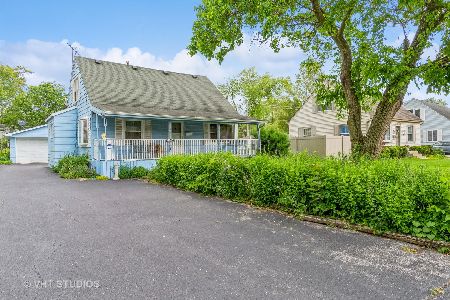6518 Pine Point Drive, Tinley Park, Illinois 60477
$168,000
|
Sold
|
|
| Status: | Closed |
| Sqft: | 0 |
| Cost/Sqft: | — |
| Beds: | 3 |
| Baths: | 2 |
| Year Built: | 1950 |
| Property Taxes: | $5,316 |
| Days On Market: | 4193 |
| Lot Size: | 0,00 |
Description
Charming 3 Bedrm 2 Bath Cape Cod in Popular Neighborhood*Living Rm w/Bay Windw & Hardwd Flr*Huge Bright Kitchen w/Island-Ideal for Entertaining*Oversized Dining Area*Main Flr Bedrm*Master Bedrm+ 2nd Bedrm on Upper Lvl w/Bath*Unfinished Basement Perfect for poss Rec Rm + Laundry Rm w/Lots of Storage*Bonus Mud Rm Off Kitchn w/Door Out to Spacious Fenced in Yard with Deck*XL Cement Drive leads to detached Garage*Hurry
Property Specifics
| Single Family | |
| — | |
| Cape Cod | |
| 1950 | |
| Full | |
| CAPE COD | |
| No | |
| — |
| Cook | |
| Parkside | |
| 0 / Not Applicable | |
| None | |
| Lake Michigan | |
| Public Sewer | |
| 08689389 | |
| 28302100430000 |
Property History
| DATE: | EVENT: | PRICE: | SOURCE: |
|---|---|---|---|
| 12 Dec, 2014 | Sold | $168,000 | MRED MLS |
| 26 Oct, 2014 | Under contract | $174,900 | MRED MLS |
| 1 Aug, 2014 | Listed for sale | $174,900 | MRED MLS |
| 7 Oct, 2022 | Sold | $227,500 | MRED MLS |
| 20 Aug, 2022 | Under contract | $224,900 | MRED MLS |
| 18 Aug, 2022 | Listed for sale | $224,900 | MRED MLS |
| 7 Oct, 2024 | Under contract | $0 | MRED MLS |
| 30 Sep, 2024 | Listed for sale | $0 | MRED MLS |
Room Specifics
Total Bedrooms: 3
Bedrooms Above Ground: 3
Bedrooms Below Ground: 0
Dimensions: —
Floor Type: Carpet
Dimensions: —
Floor Type: Carpet
Full Bathrooms: 2
Bathroom Amenities: —
Bathroom in Basement: 0
Rooms: No additional rooms
Basement Description: Unfinished
Other Specifics
| 1.5 | |
| Concrete Perimeter | |
| Concrete | |
| Deck, Storms/Screens | |
| Fenced Yard | |
| 60X130 | |
| — | |
| None | |
| Hardwood Floors, First Floor Bedroom, First Floor Full Bath | |
| Range, Dishwasher, Refrigerator, Washer, Dryer | |
| Not in DB | |
| Sidewalks, Street Lights, Street Paved | |
| — | |
| — | |
| — |
Tax History
| Year | Property Taxes |
|---|---|
| 2014 | $5,316 |
| 2022 | $7,064 |
Contact Agent
Nearby Sold Comparables
Contact Agent
Listing Provided By
RE/MAX Vision 212








