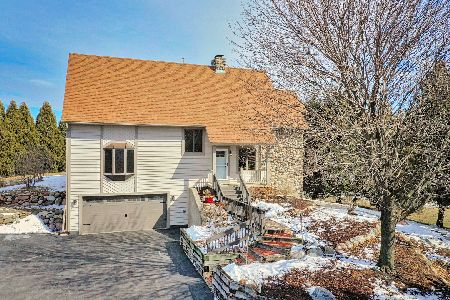6514 Hamilton Road, Huntley, Illinois 60142
$480,000
|
Sold
|
|
| Status: | Closed |
| Sqft: | 2,800 |
| Cost/Sqft: | $171 |
| Beds: | 4 |
| Baths: | 4 |
| Year Built: | 1987 |
| Property Taxes: | $8,275 |
| Days On Market: | 1596 |
| Lot Size: | 6,09 |
Description
THIS IS IT! Stop the car and stay awhile at your New Home, watch the sunsets and enjoy serenity all around you. There's So much to offer here, Beautiful Mature Trees, A Stocked & Maintained Pond with Water Views from all around, A Fun Maze through the trees, Many Garden Beds, and an area for the Chickens. But there's MORE! Horses Allowed! Taxes are assessed as Agricultural! Approx. 2,800 SF, 5 Bedrooms, Walk-Out Basement, 4 Car Garage with Work Bench and Heated, New Windows & Doors, Shed and Chicken Coop, 2 Large Decks and the Concrete Patio are all Included Plus MORE! Basement Buildout - 2 rooms added Hot Water Heater - August 2015 Windows and Trim - Top Line Marvin Ultimate Clad - October 2018 Exterior Doors and Trim (sans front door and garage entry) - Marvin - October 2019 Interior Doors and Trim - April 2019 Garage Doors - Highest insulation rating - June 2019 Cedar Garden Shed - June 2019 Furnace and Air - October 2020 Washer and Dryer - May 2021 Don't Miss This Amazing Home in time for the Holidays!!
Property Specifics
| Single Family | |
| — | |
| Ranch | |
| 1987 | |
| Full,Walkout | |
| — | |
| Yes | |
| 6.09 |
| Mc Henry | |
| — | |
| 0 / Not Applicable | |
| None | |
| Private Well | |
| Septic-Private | |
| 11183323 | |
| 1805276002 |
Property History
| DATE: | EVENT: | PRICE: | SOURCE: |
|---|---|---|---|
| 13 Oct, 2021 | Sold | $480,000 | MRED MLS |
| 14 Aug, 2021 | Under contract | $480,000 | MRED MLS |
| 6 Aug, 2021 | Listed for sale | $480,000 | MRED MLS |
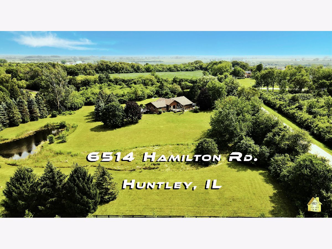
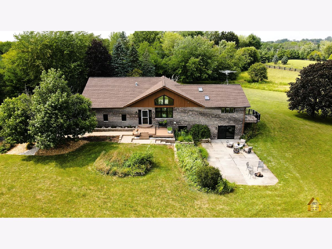
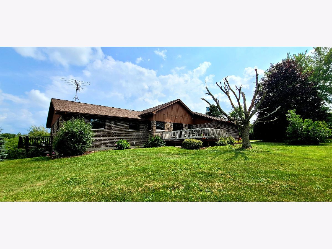
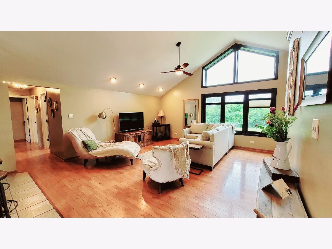
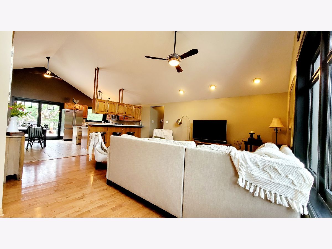
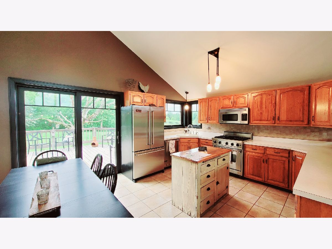
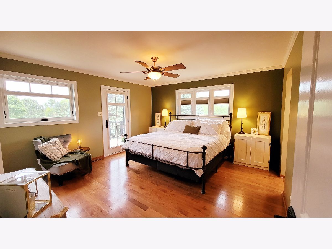
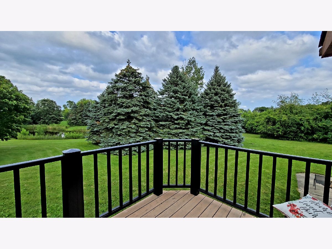
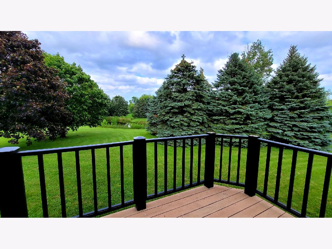
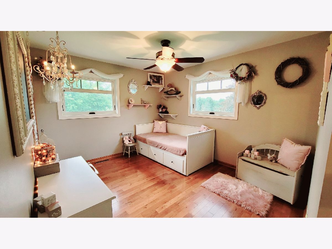
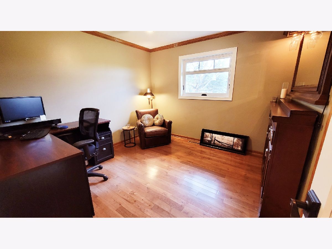
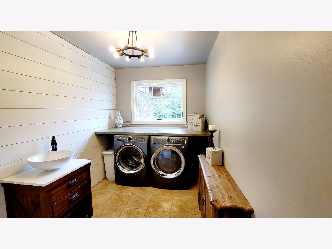
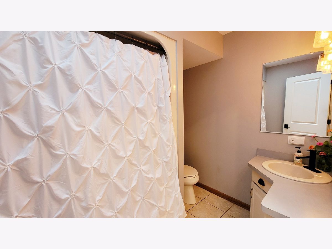
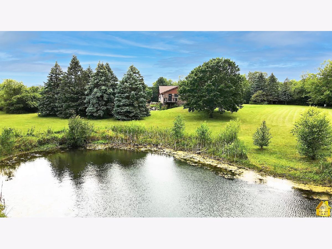
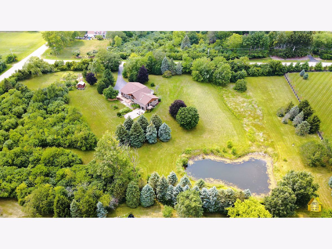
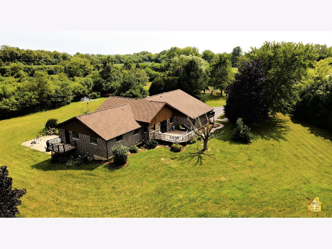
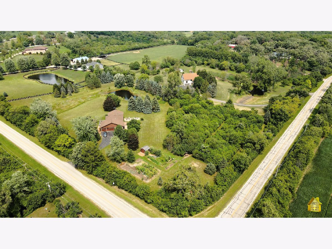
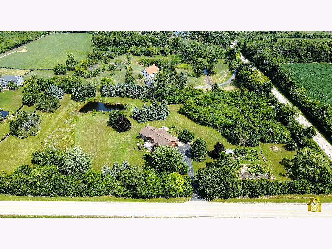
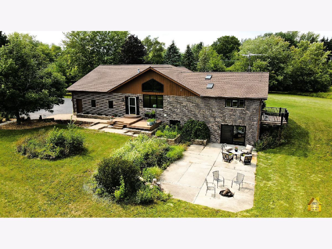
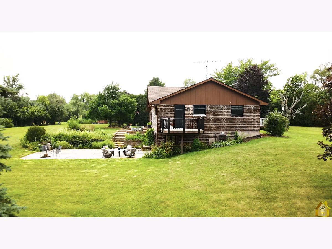
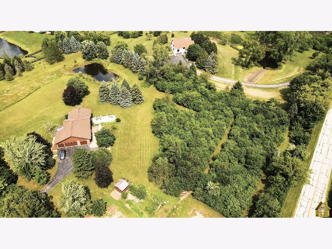
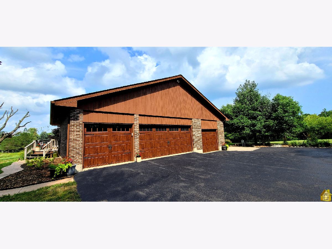
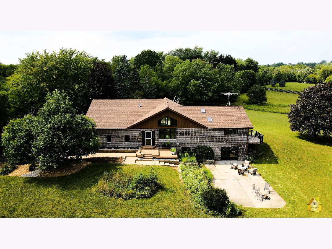
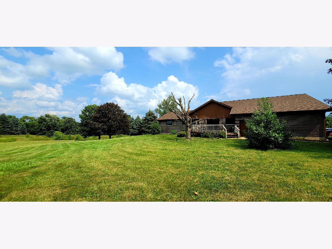
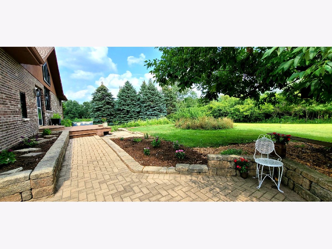
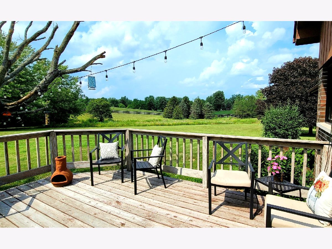
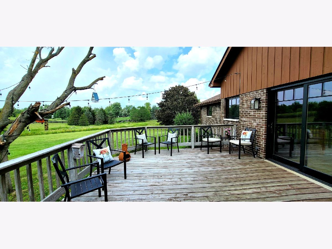
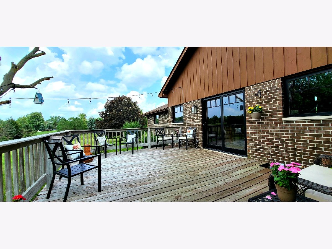
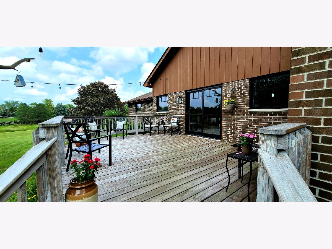
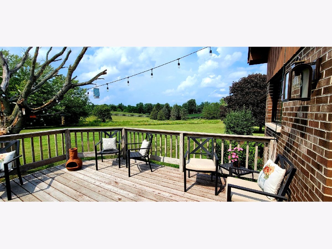
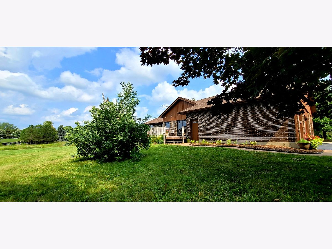
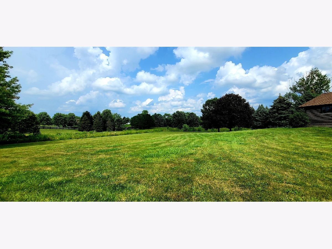
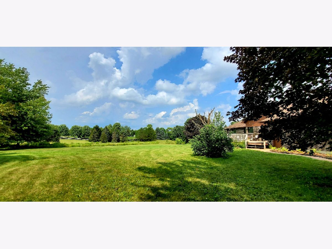
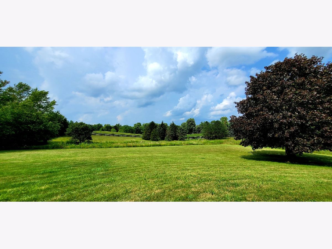
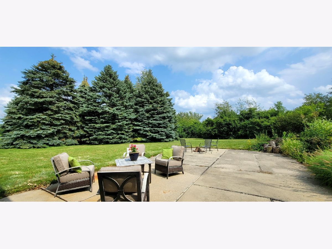
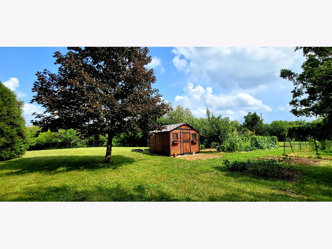
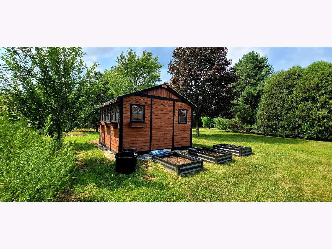
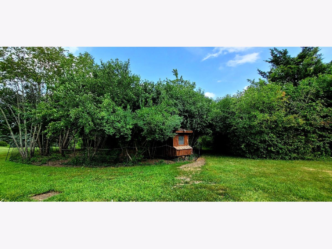
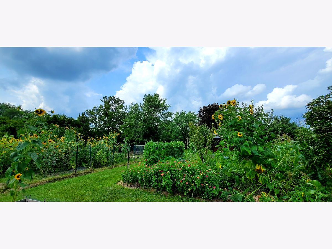
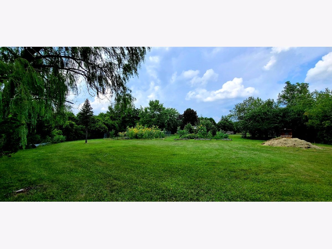
Room Specifics
Total Bedrooms: 4
Bedrooms Above Ground: 4
Bedrooms Below Ground: 0
Dimensions: —
Floor Type: Hardwood
Dimensions: —
Floor Type: Hardwood
Dimensions: —
Floor Type: —
Full Bathrooms: 4
Bathroom Amenities: Double Sink
Bathroom in Basement: 1
Rooms: No additional rooms
Basement Description: Finished,Exterior Access
Other Specifics
| 4 | |
| — | |
| Asphalt,Side Drive | |
| Balcony, Deck, Patio, Brick Paver Patio | |
| Corner Lot,Landscaped,Pond(s),Water Rights,Water View,Wooded,Mature Trees,Backs to Trees/Woods,Garden,Views | |
| 616X431X616X432 | |
| Pull Down Stair | |
| Full | |
| Vaulted/Cathedral Ceilings, Skylight(s), First Floor Bedroom, First Floor Laundry, First Floor Full Bath, Open Floorplan | |
| Range, Microwave, Dishwasher, Refrigerator, Washer, Dryer, Stainless Steel Appliance(s), Water Softener Rented | |
| Not in DB | |
| Lake, Street Paved | |
| — | |
| — | |
| Gas Log, Gas Starter |
Tax History
| Year | Property Taxes |
|---|---|
| 2021 | $8,275 |
Contact Agent
Nearby Similar Homes
Nearby Sold Comparables
Contact Agent
Listing Provided By
Compass


