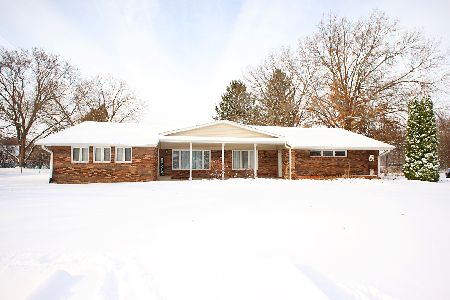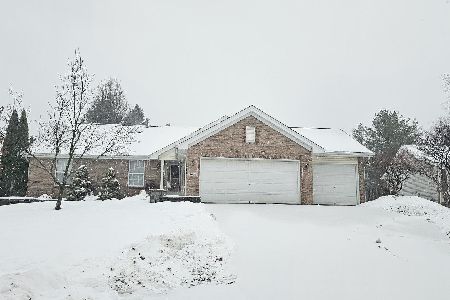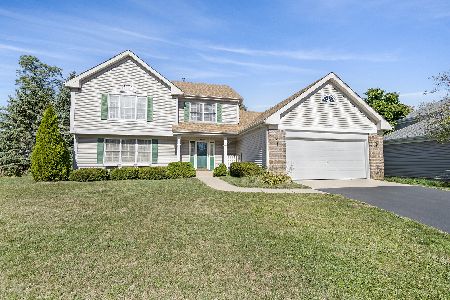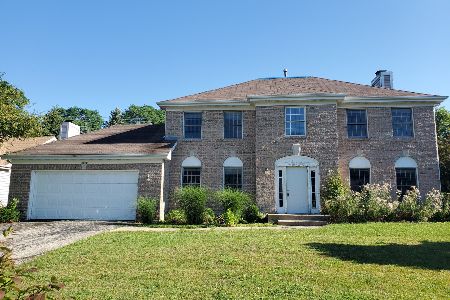6515 Chartwell Drive, Rockford, Illinois 61114
$132,500
|
Sold
|
|
| Status: | Closed |
| Sqft: | 2,032 |
| Cost/Sqft: | $66 |
| Beds: | 4 |
| Baths: | 3 |
| Year Built: | 1997 |
| Property Taxes: | $5,139 |
| Days On Market: | 4354 |
| Lot Size: | 0,33 |
Description
Heavily tree lined lot for privacy this spacious & beautiful home offers 4 Brs, 3 full baths, & new windows! The main level opens into a formal living room w/new wood laminate flooring & leads in to the spacious kitchen w/island, SS appliances, ceramic tile, & sliders to the 16x14 deck. Upstairs you'll find 3 Brs & 2 baths, including the master Br w/2 closets & private bath. Downstairs there is a partial exposure w/f
Property Specifics
| Single Family | |
| — | |
| Tri-Level | |
| 1997 | |
| Full | |
| — | |
| No | |
| 0.33 |
| Winnebago | |
| — | |
| 0 / Not Applicable | |
| None | |
| Public | |
| Public Sewer | |
| 08539932 | |
| 1210255001 |
Property History
| DATE: | EVENT: | PRICE: | SOURCE: |
|---|---|---|---|
| 29 May, 2014 | Sold | $132,500 | MRED MLS |
| 25 Apr, 2014 | Under contract | $134,900 | MRED MLS |
| — | Last price change | $139,900 | MRED MLS |
| 19 Feb, 2014 | Listed for sale | $139,900 | MRED MLS |
Room Specifics
Total Bedrooms: 4
Bedrooms Above Ground: 4
Bedrooms Below Ground: 0
Dimensions: —
Floor Type: Carpet
Dimensions: —
Floor Type: Carpet
Dimensions: —
Floor Type: Carpet
Full Bathrooms: 3
Bathroom Amenities: —
Bathroom in Basement: 0
Rooms: No additional rooms
Basement Description: Unfinished
Other Specifics
| 2 | |
| — | |
| — | |
| Deck | |
| Corner Lot | |
| 68X191X140X118 | |
| — | |
| Full | |
| Wood Laminate Floors | |
| Range, Microwave, Dishwasher, Refrigerator, Stainless Steel Appliance(s) | |
| Not in DB | |
| — | |
| — | |
| — | |
| — |
Tax History
| Year | Property Taxes |
|---|---|
| 2014 | $5,139 |
Contact Agent
Nearby Similar Homes
Nearby Sold Comparables
Contact Agent
Listing Provided By
Keller Williams Realty Signature







