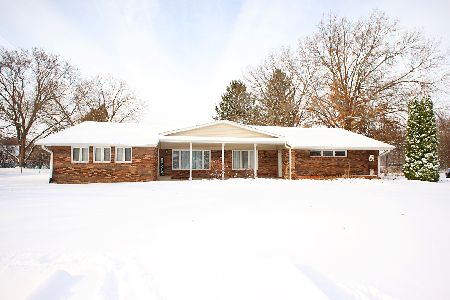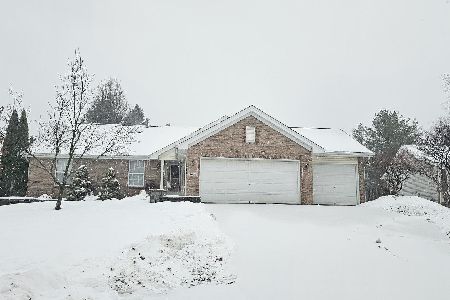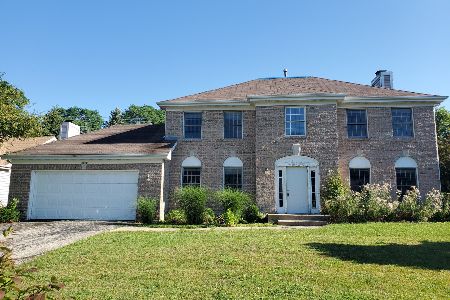6544 Chartwell Drive, Rockford, Illinois 61114
$271,350
|
Sold
|
|
| Status: | Closed |
| Sqft: | 2,855 |
| Cost/Sqft: | $98 |
| Beds: | 4 |
| Baths: | 3 |
| Year Built: | 1993 |
| Property Taxes: | $6,822 |
| Days On Market: | 460 |
| Lot Size: | 0,31 |
Description
Spacious and well-maintained 2-story home featuring 4 bedrooms and 2.5 bathrooms. Enter through a tiled entryway with a convenient closet, leading to a large living room with a picture window and built-in bookcases, perfect for relaxation or entertaining. The eat-in kitchen offers ample table space and opens to a deck overlooking the backyard. The kitchen also overlooks the cozy family room with a fireplace, creating a warm, inviting atmosphere. A formal dining room provides additional space for gatherings, while the 1st floor includes a laundry room and a half bath for convenience. Upstairs, you'll find 4 bedrooms and 2 full bathrooms, including the main bedroom with a private en-suite bath. The finished lower level boasts a huge rec room, ideal for entertainment, along with an extra room for added flexibility. A 2-car attached garage offers plenty of storage and parking. Recent updates include a roof (3 years old), furnace, water heater, and AC (all 5 years old), and a newly resealed deck (2023). This home offers comfort, space, and modern updates-perfect for your next chapter!
Property Specifics
| Single Family | |
| — | |
| — | |
| 1993 | |
| — | |
| — | |
| No | |
| 0.31 |
| Winnebago | |
| — | |
| 0 / Not Applicable | |
| — | |
| — | |
| — | |
| 12192339 | |
| 1210253002 |
Nearby Schools
| NAME: | DISTRICT: | DISTANCE: | |
|---|---|---|---|
|
Grade School
Spring Creek Elementary School |
205 | — | |
|
Middle School
Eisenhower Middle School |
205 | Not in DB | |
|
High School
Guilford High School |
205 | Not in DB | |
Property History
| DATE: | EVENT: | PRICE: | SOURCE: |
|---|---|---|---|
| 20 Dec, 2024 | Sold | $271,350 | MRED MLS |
| 20 Nov, 2024 | Under contract | $279,000 | MRED MLS |
| — | Last price change | $300,000 | MRED MLS |
| 18 Oct, 2024 | Listed for sale | $300,000 | MRED MLS |
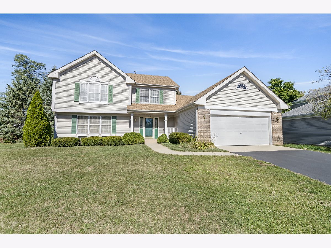
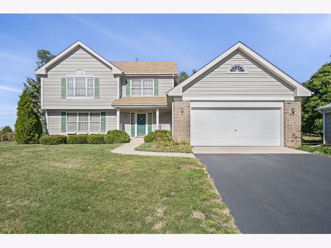
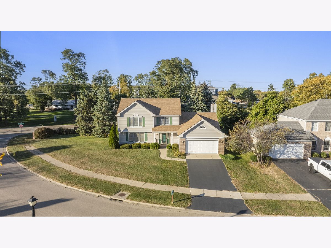
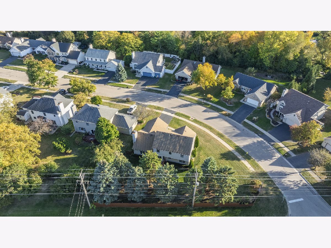
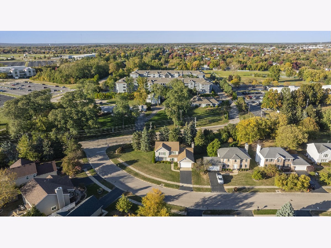
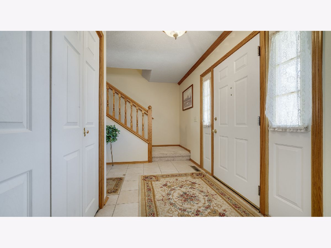
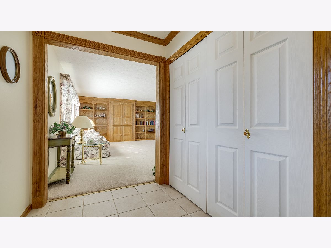
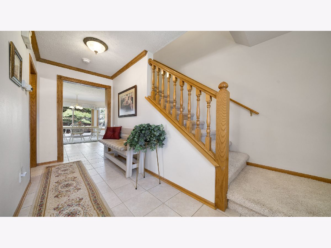
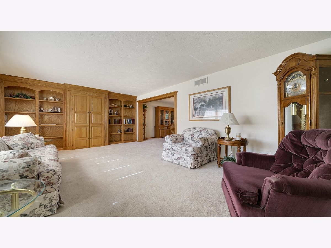
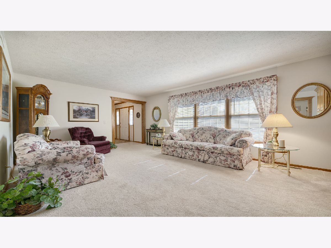
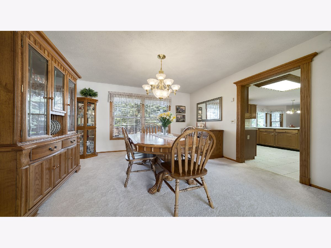
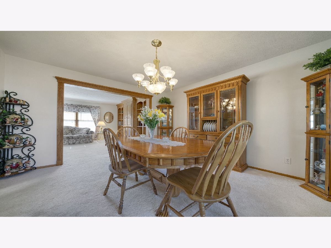
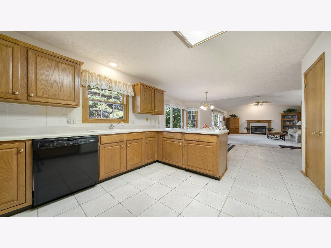
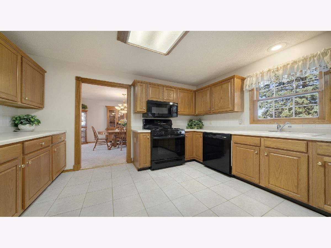
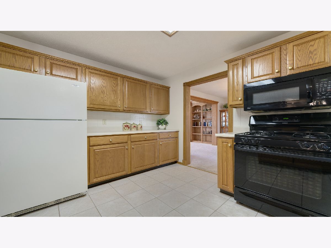
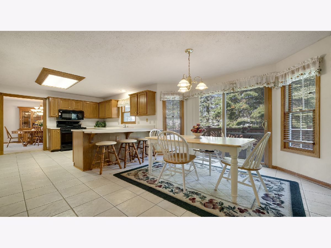
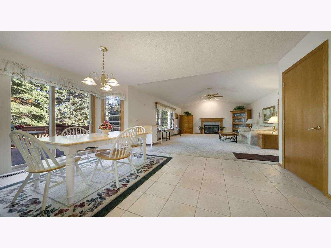
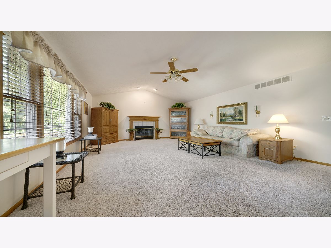
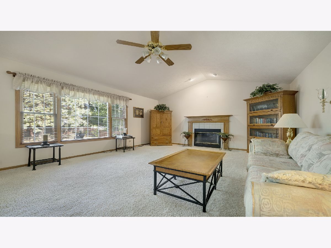
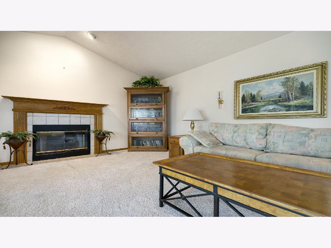
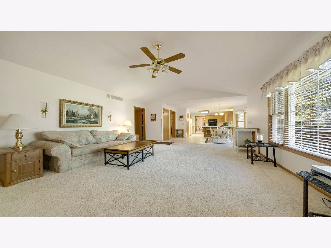
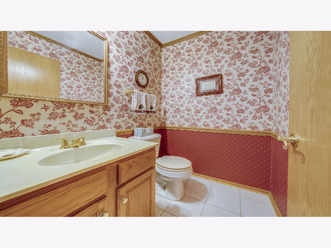
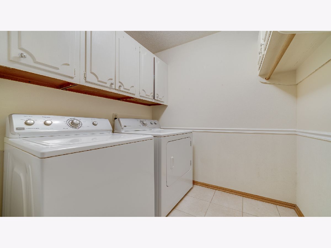
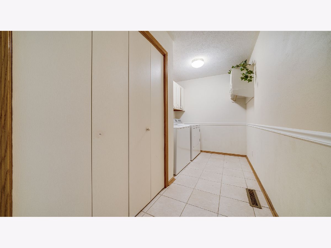
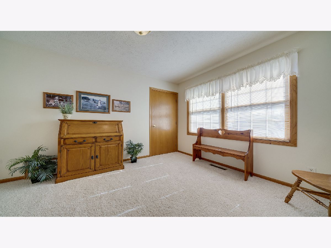
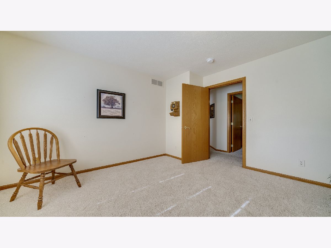
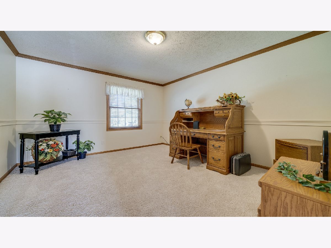
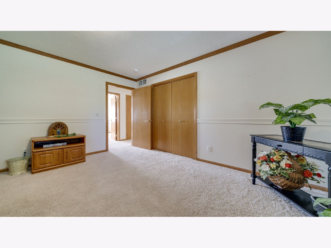
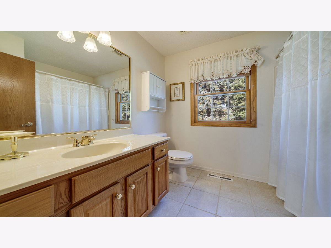
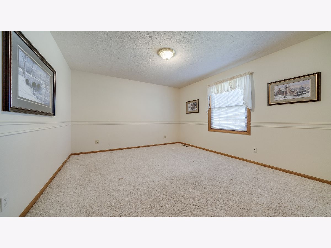
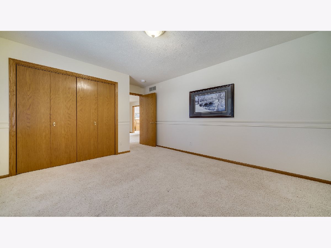
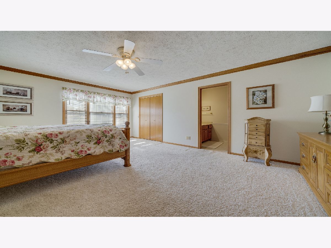
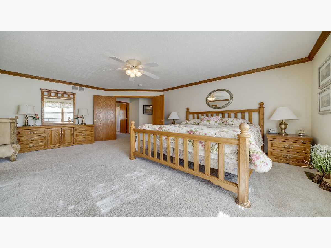
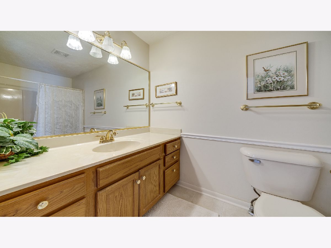
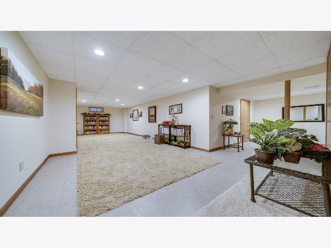
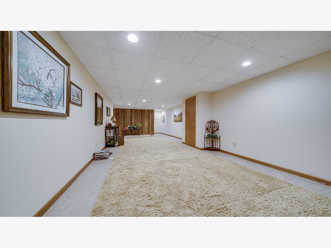
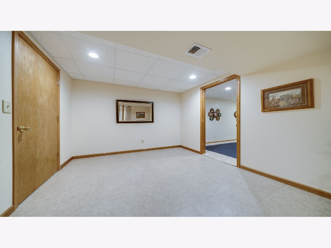
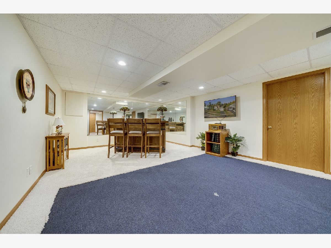
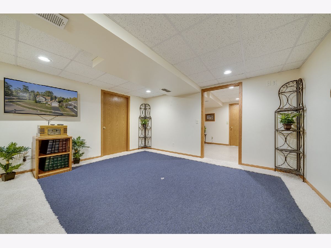
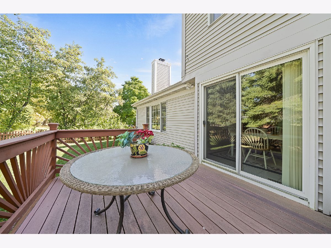
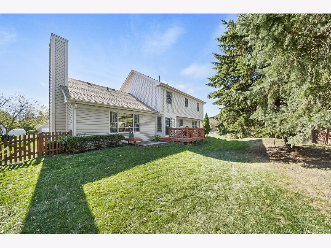
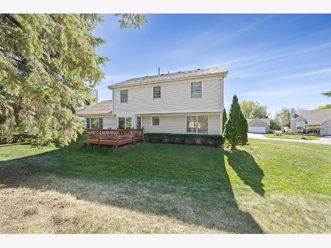
Room Specifics
Total Bedrooms: 4
Bedrooms Above Ground: 4
Bedrooms Below Ground: 0
Dimensions: —
Floor Type: —
Dimensions: —
Floor Type: —
Dimensions: —
Floor Type: —
Full Bathrooms: 3
Bathroom Amenities: —
Bathroom in Basement: 0
Rooms: —
Basement Description: Finished
Other Specifics
| 2 | |
| — | |
| — | |
| — | |
| — | |
| 164.22 X 150 X 148.09 X 0 | |
| — | |
| — | |
| — | |
| — | |
| Not in DB | |
| — | |
| — | |
| — | |
| — |
Tax History
| Year | Property Taxes |
|---|---|
| 2024 | $6,822 |
Contact Agent
Nearby Similar Homes
Nearby Sold Comparables
Contact Agent
Listing Provided By
Keller Williams Realty Signature

