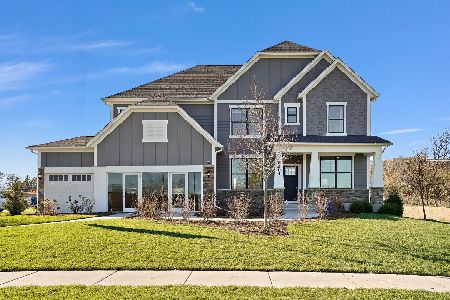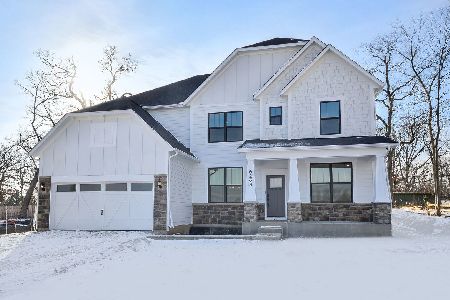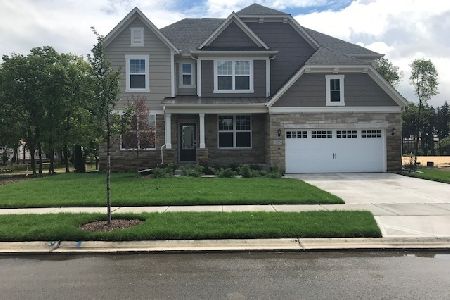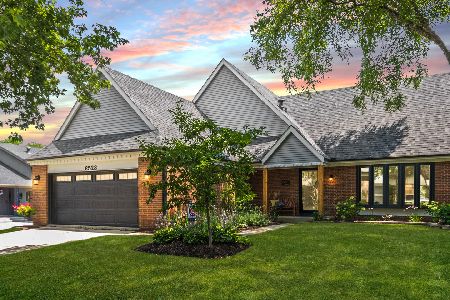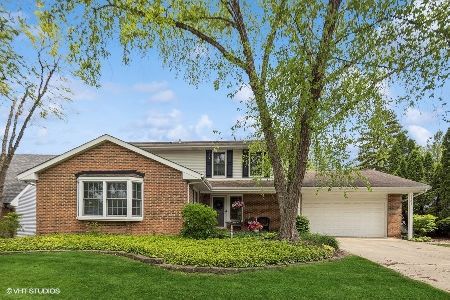6515 Deerpath Court, Lisle, Illinois 60532
$336,500
|
Sold
|
|
| Status: | Closed |
| Sqft: | 2,152 |
| Cost/Sqft: | $159 |
| Beds: | 3 |
| Baths: | 3 |
| Year Built: | 1977 |
| Property Taxes: | $8,087 |
| Days On Market: | 2966 |
| Lot Size: | 0,00 |
Description
Green Trails Beauty! 3 Bedroom + Den/Office- a terrific value AND ready for new owners to enjoy the many new features, wonderful back yard, ideal location plus top ranking schools! Freshly painted interior & exterior in today's colors~Brand new solid Oak hardwood flooring 2nd level (all bedrooms & hallway), stairs & Family Rm, new tankless water heater, washer & dryer, newer roof & windows throughout, newer fridge, dishwasher & microwave~Spacious eat in Kitchen w/table space & 7 foot Breakfast Bar, 42" cabinets~Great floor plan for family & entertaining~Large yard with newer privacy fence & storage shed, patio~Tons of storage every level~6 panel doors throughout; white painted trim entire 1st & 2nd levels~Carpet-free home! Views of mature trees from every room~Quiet, private location~Award winning Naperville 203 Schools~Walk to parks, tennis, playing fields, 26 miles of bike trails~Close to I-88, I-355, train stations, Downtown Naperville!
Property Specifics
| Single Family | |
| — | |
| Tri-Level | |
| 1977 | |
| None | |
| — | |
| No | |
| — |
| Du Page | |
| Green Trails | |
| 180 / Annual | |
| Insurance | |
| Public | |
| Public Sewer | |
| 09812747 | |
| 0821218034 |
Nearby Schools
| NAME: | DISTRICT: | DISTANCE: | |
|---|---|---|---|
|
Grade School
Ranch View Elementary School |
203 | — | |
|
Middle School
Kennedy Junior High School |
203 | Not in DB | |
|
High School
Naperville North High School |
203 | Not in DB | |
Property History
| DATE: | EVENT: | PRICE: | SOURCE: |
|---|---|---|---|
| 5 Mar, 2018 | Sold | $336,500 | MRED MLS |
| 26 Jan, 2018 | Under contract | $342,500 | MRED MLS |
| — | Last price change | $350,000 | MRED MLS |
| 5 Dec, 2017 | Listed for sale | $350,000 | MRED MLS |
Room Specifics
Total Bedrooms: 3
Bedrooms Above Ground: 3
Bedrooms Below Ground: 0
Dimensions: —
Floor Type: Hardwood
Dimensions: —
Floor Type: Hardwood
Full Bathrooms: 3
Bathroom Amenities: Soaking Tub
Bathroom in Basement: 0
Rooms: Foyer,Deck,Den
Basement Description: Crawl
Other Specifics
| 2.5 | |
| — | |
| Concrete | |
| Patio, Storms/Screens | |
| Cul-De-Sac,Fenced Yard,Landscaped | |
| 70 X 110 | |
| — | |
| Full | |
| Vaulted/Cathedral Ceilings, Hardwood Floors, Wood Laminate Floors | |
| Range, Microwave, Dishwasher, Refrigerator, Washer, Dryer | |
| Not in DB | |
| Park, Tennis Court(s), Lake, Curbs, Street Lights, Street Paved | |
| — | |
| — | |
| — |
Tax History
| Year | Property Taxes |
|---|---|
| 2018 | $8,087 |
Contact Agent
Nearby Similar Homes
Nearby Sold Comparables
Contact Agent
Listing Provided By
RE/MAX Action



