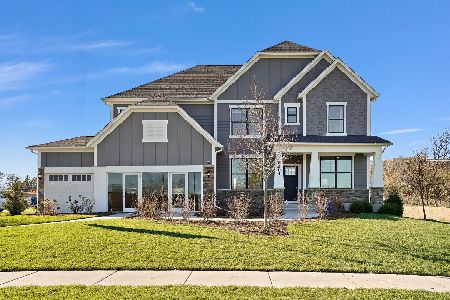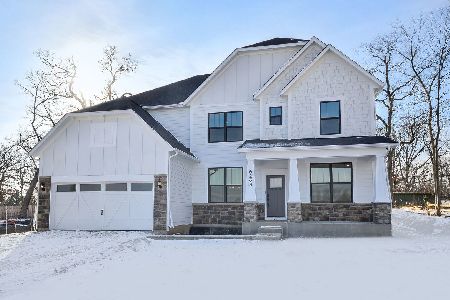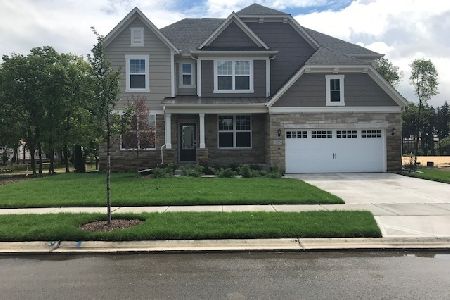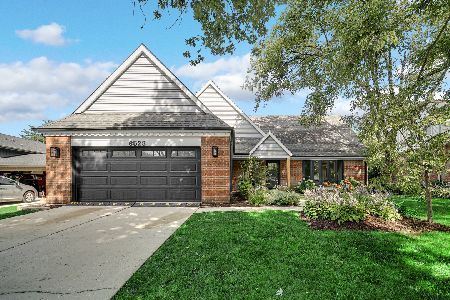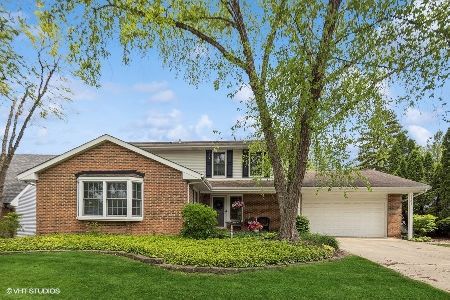6523 Deerpath Court, Lisle, Illinois 60532
$550,000
|
Sold
|
|
| Status: | Closed |
| Sqft: | 2,704 |
| Cost/Sqft: | $190 |
| Beds: | 4 |
| Baths: | 3 |
| Year Built: | 1978 |
| Property Taxes: | $8,063 |
| Days On Market: | 907 |
| Lot Size: | 0,18 |
Description
Multiple offers have been received. Highest and best by 6pm on Monday with a decision by Tuesday at 12. Thank you! Upon entering this home, you are struck by the lovely entryway and the clear view to the spacious deck in the back of the home. Immediately you will notice the hardwood flooring (refinished in 2023) throughout the main and upper level of the home. Enter the impressive living room featuring a large bay window (installed 2019). The kitchen is a foodie's dream! In addition to the abundant counterspace and the large island with seating space, the kitchen has a new refrigerator, granite counters and tile backsplash. The kitchen flows out to the spacious outdoor deck and backyard with plenty of space for dining al fresco. From the deck, step down into the backyard with the huge paver patio and firepit. The yard is fully fenced in with professional hardscape. The yard is a perfect place to entertain family and friends. The upper-level of this home features the primary bedroom with an en-suite bath and walk-in closet. There are also two additional bedrooms and a guest bath on this level of the home. The upper-level baths have been remodeled in 2022 and 2023. The railing in the kitchen leading down to the family room is handcrafted steel. Enjoy a night in by the fireplace in the cozy family room. There is also access out to the patio. On the lower level there is fourth bedroom and the third bath. There is also a fully finished basement with a wet bar. This home also offers a new front door, new roof, new garage door, new garage fire door, solid 6 panel oak doors, updated trim throughout, and a nest thermostat has been installed (2023) Within the last 10 years the windows and sliders have been replaced with Anderson replacement windows. There is a newer furnace and A/C and newer water heater. The sewer line was fixed from house to street (tree roots had caused the line to shift). This is the ideal spot for easy living year-round. A rare opportunity. Call us today to arrange a showing.
Property Specifics
| Single Family | |
| — | |
| — | |
| 1978 | |
| — | |
| — | |
| No | |
| 0.18 |
| Du Page | |
| Green Trails | |
| 180 / Annual | |
| — | |
| — | |
| — | |
| 11830432 | |
| 0821218033 |
Nearby Schools
| NAME: | DISTRICT: | DISTANCE: | |
|---|---|---|---|
|
Grade School
Ranch View Elementary School |
203 | — | |
|
Middle School
Kennedy Junior High School |
203 | Not in DB | |
|
High School
Naperville North High School |
203 | Not in DB | |
Property History
| DATE: | EVENT: | PRICE: | SOURCE: |
|---|---|---|---|
| 5 Sep, 2023 | Sold | $550,000 | MRED MLS |
| 9 Aug, 2023 | Under contract | $515,000 | MRED MLS |
| 28 Jul, 2023 | Listed for sale | $515,000 | MRED MLS |
| 29 Aug, 2025 | Sold | $657,250 | MRED MLS |
| 3 Aug, 2025 | Under contract | $629,900 | MRED MLS |
| 25 Jul, 2025 | Listed for sale | $629,900 | MRED MLS |
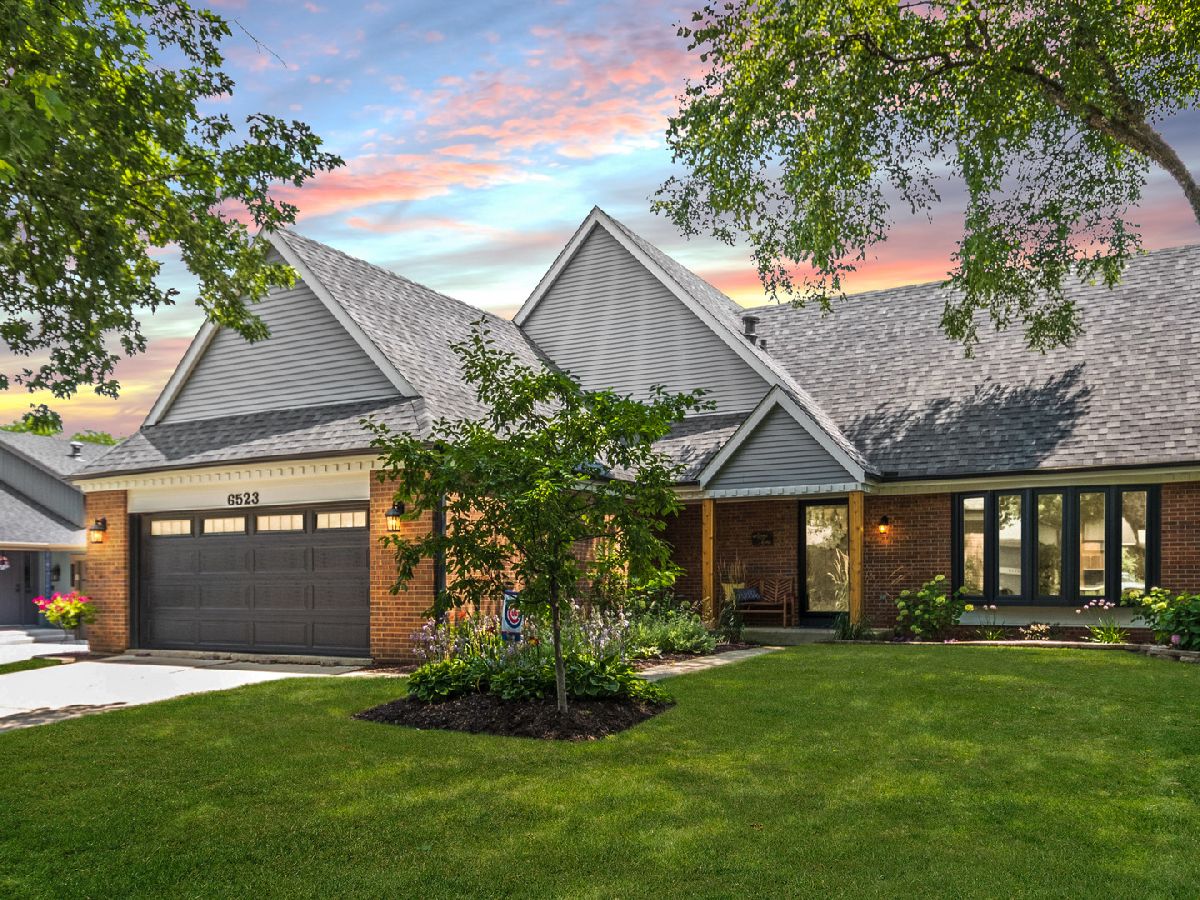
Room Specifics
Total Bedrooms: 4
Bedrooms Above Ground: 4
Bedrooms Below Ground: 0
Dimensions: —
Floor Type: —
Dimensions: —
Floor Type: —
Dimensions: —
Floor Type: —
Full Bathrooms: 3
Bathroom Amenities: —
Bathroom in Basement: 0
Rooms: —
Basement Description: Finished
Other Specifics
| 2 | |
| — | |
| Concrete | |
| — | |
| — | |
| 7700 | |
| — | |
| — | |
| — | |
| — | |
| Not in DB | |
| — | |
| — | |
| — | |
| — |
Tax History
| Year | Property Taxes |
|---|---|
| 2023 | $8,063 |
| 2025 | $9,232 |
Contact Agent
Nearby Similar Homes
Nearby Sold Comparables
Contact Agent
Listing Provided By
Wheatland Realty



