6516 Blackhawk Trail, Indian Head Park, Illinois 60525
$673,500
|
Sold
|
|
| Status: | Closed |
| Sqft: | 4,300 |
| Cost/Sqft: | $162 |
| Beds: | 5 |
| Baths: | 3 |
| Year Built: | 1953 |
| Property Taxes: | $9,521 |
| Days On Market: | 1265 |
| Lot Size: | 0,00 |
Description
This handsome home sits proudly on a massive half acre lot -- nestled in a canopy of 200-year old oak trees -- in the highly-coveted Indian Head Village Historical Hills neighborhood. Enjoy the exaggerated lot size of over 100 x 200 feet on one of the largest tree-filled lots in the community; the 121 feet of frontage combined with 20 feet of front yard parkway creates a dramatic view as you look up toward the home -- so much front yard without sacrificing any depth or size of backyard space. The lucky new buyer will love the NEW kitchen with a 9-foot island with Caesarstone quartz countertops, built-in eat-in area, multiple pantries and professional Thermador 48" range. Perfect for everyday living and entertaining, the kitchen sits centrally in the home surrounded by a large dining room, giant living room and sunroom. West-facing windows and glass doors provide stunning natural light into the afternoons, inviting you to the backyard, with vintage brick patios and indestructible Trex deck. Like a California-style home, the inside and outside intertwine seamlessly together, extending the living areas of the home to include the massive backyard. Packed with the best of backyard amenities including built-in firepit, trampoline, large raised garden box area, Gorilla Playset (with tube slide, climbing wall, swings & rope ladder) and plenty of space to add a swimming pool or golf practice area, if desired. There are 5 bedrooms and 3 bathrooms. The primary bedroom suite is incredibly spacious with a spa-like primary bath -- complete with Kohler fixtures, dual vanities, oversized cast iron soaking tub & separate rain shower, and supplemental laundry in the Hollywood-sized walk-in closet. The fully finished basement has laundry, storage & an extra fridge -- with lots of room for play & fitness. Additional storage with a large workbench area in the oversized attached 2.5-car garage. Brand new carpet stair runners and wall-to-wall carpeting in bedrooms. Located in the award-winning La Grange Highlands K-8 elementary school and Lyons Township High School districts, with convenient and easy access to grocery and shopping. A true family home -- easy to love, hard to leave!
Property Specifics
| Single Family | |
| — | |
| — | |
| 1953 | |
| — | |
| — | |
| No | |
| — |
| Cook | |
| — | |
| — / Not Applicable | |
| — | |
| — | |
| — | |
| 11482910 | |
| 18192050080000 |
Nearby Schools
| NAME: | DISTRICT: | DISTANCE: | |
|---|---|---|---|
|
High School
Lyons Twp High School |
204 | Not in DB | |
Property History
| DATE: | EVENT: | PRICE: | SOURCE: |
|---|---|---|---|
| 14 Oct, 2022 | Sold | $673,500 | MRED MLS |
| 9 Sep, 2022 | Under contract | $697,500 | MRED MLS |
| 5 Aug, 2022 | Listed for sale | $697,500 | MRED MLS |
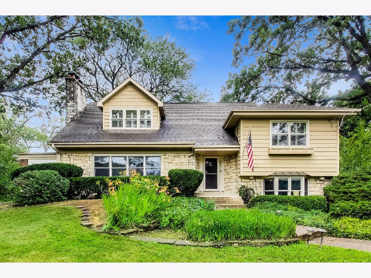
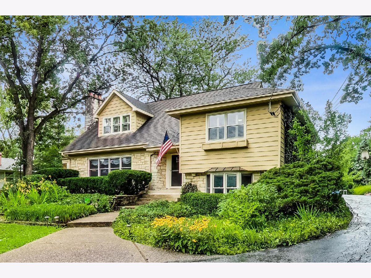
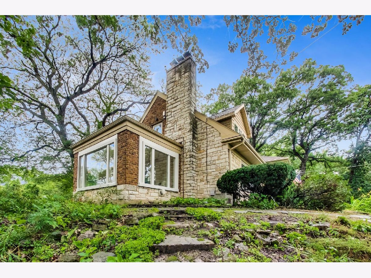
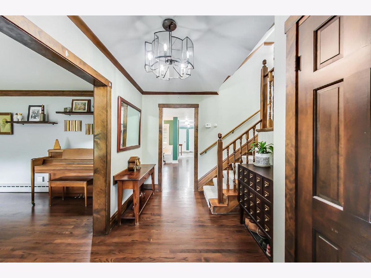
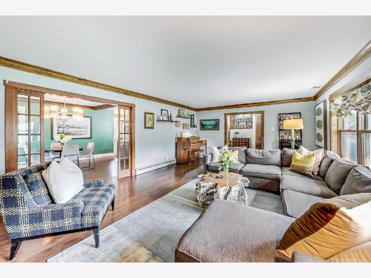
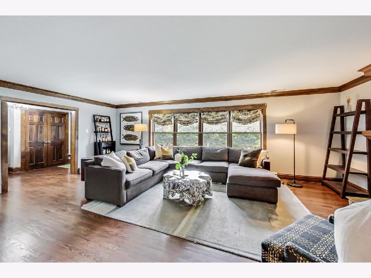
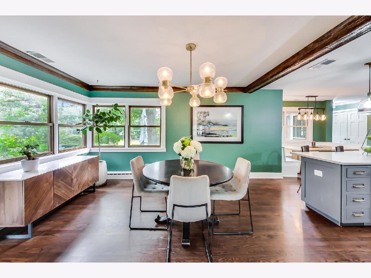
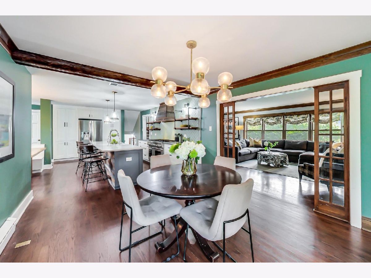
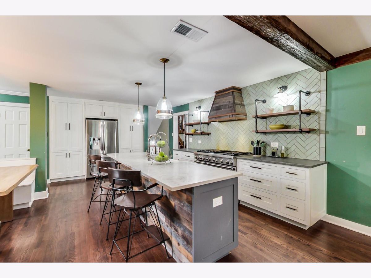
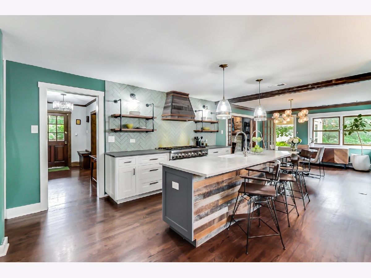
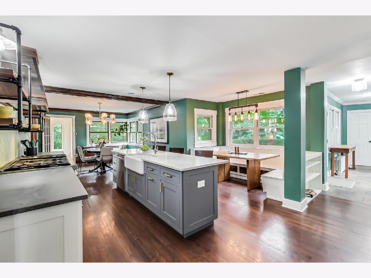
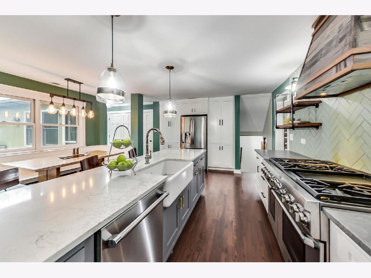
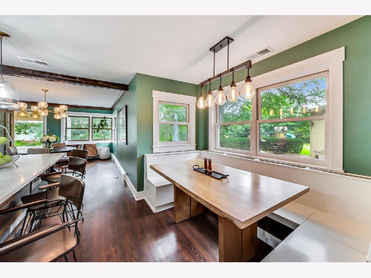
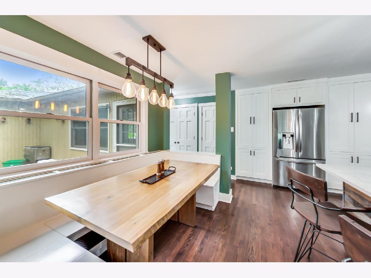
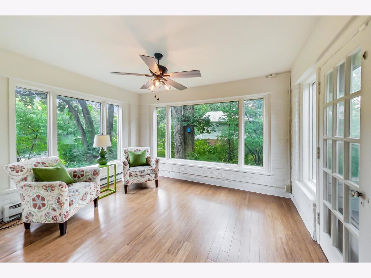
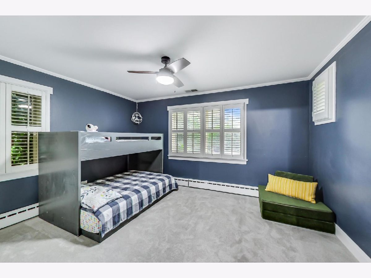
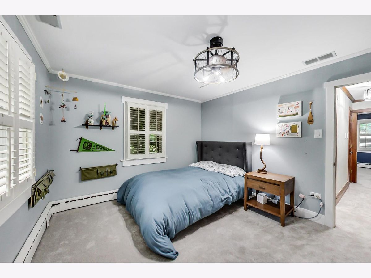
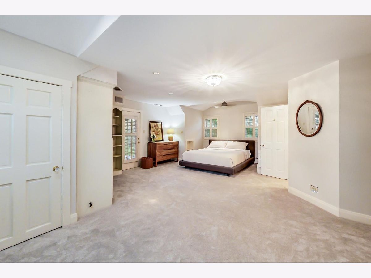
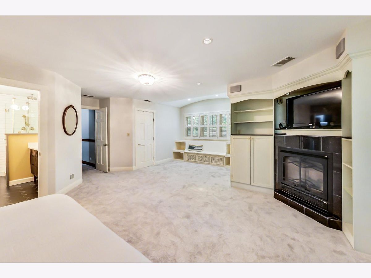
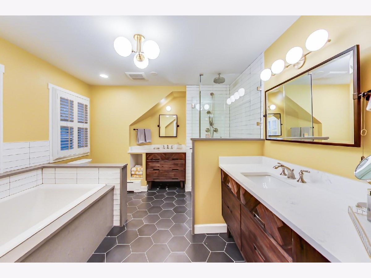
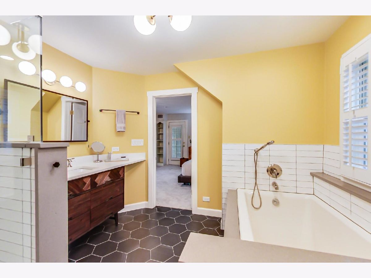
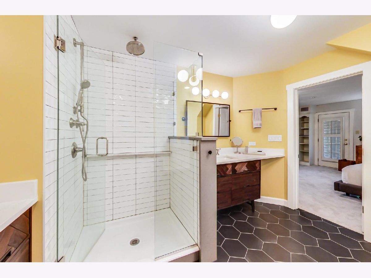
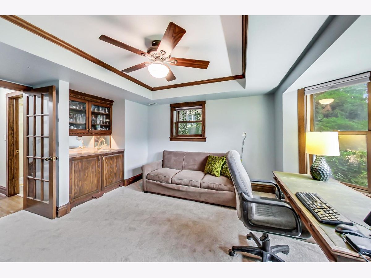
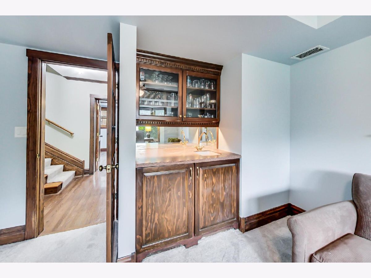
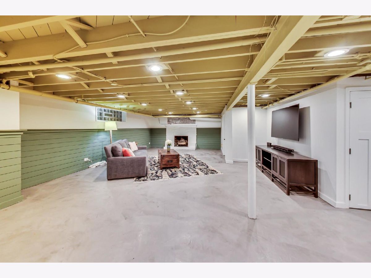
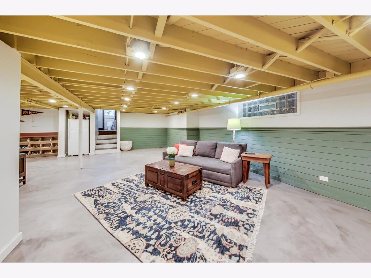
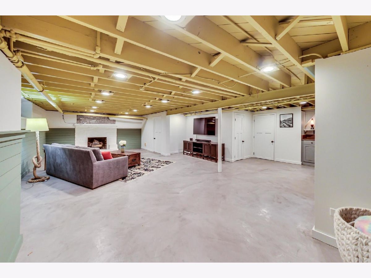
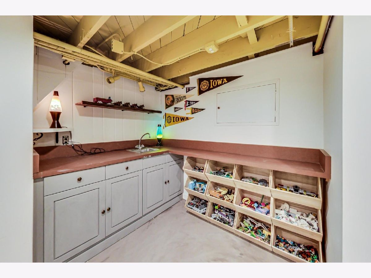
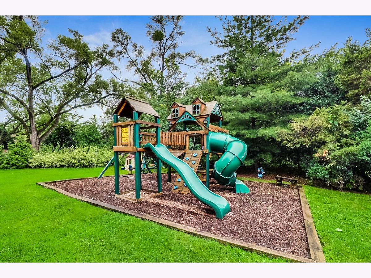
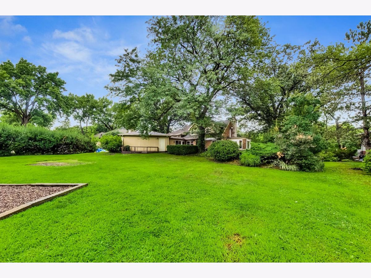
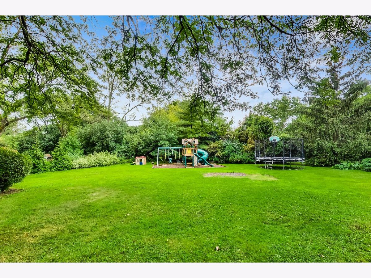
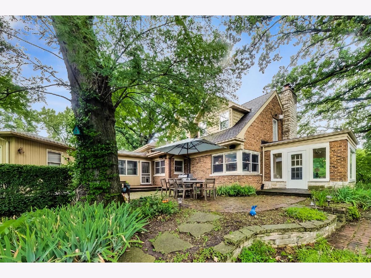
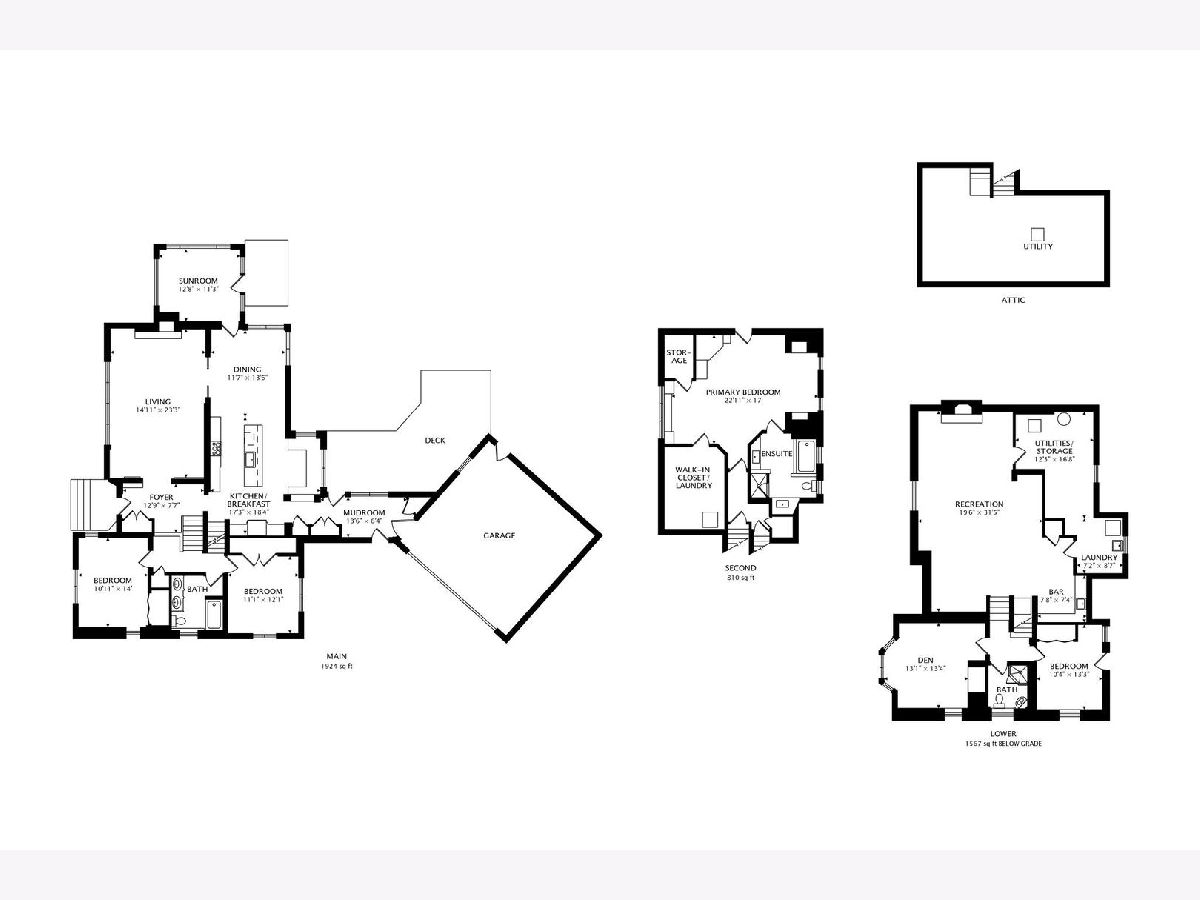
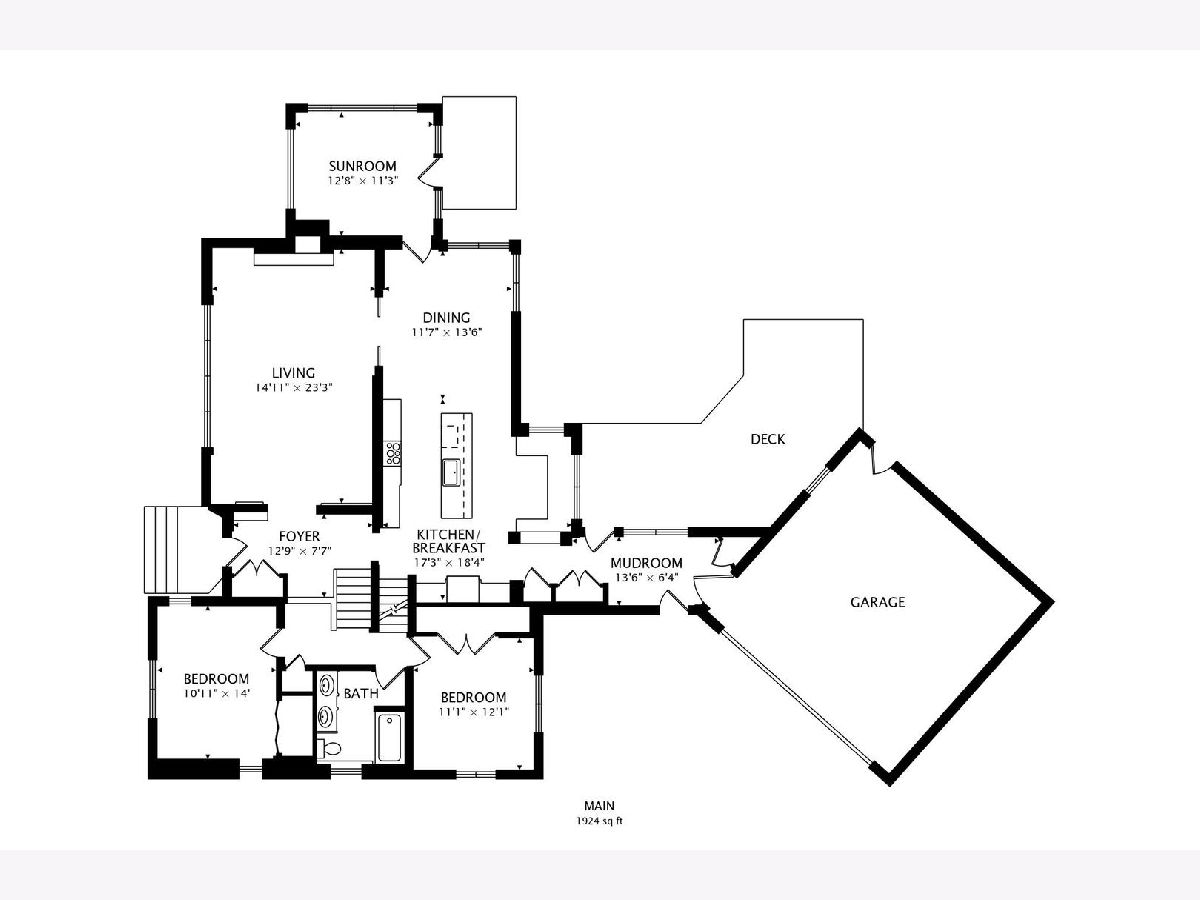
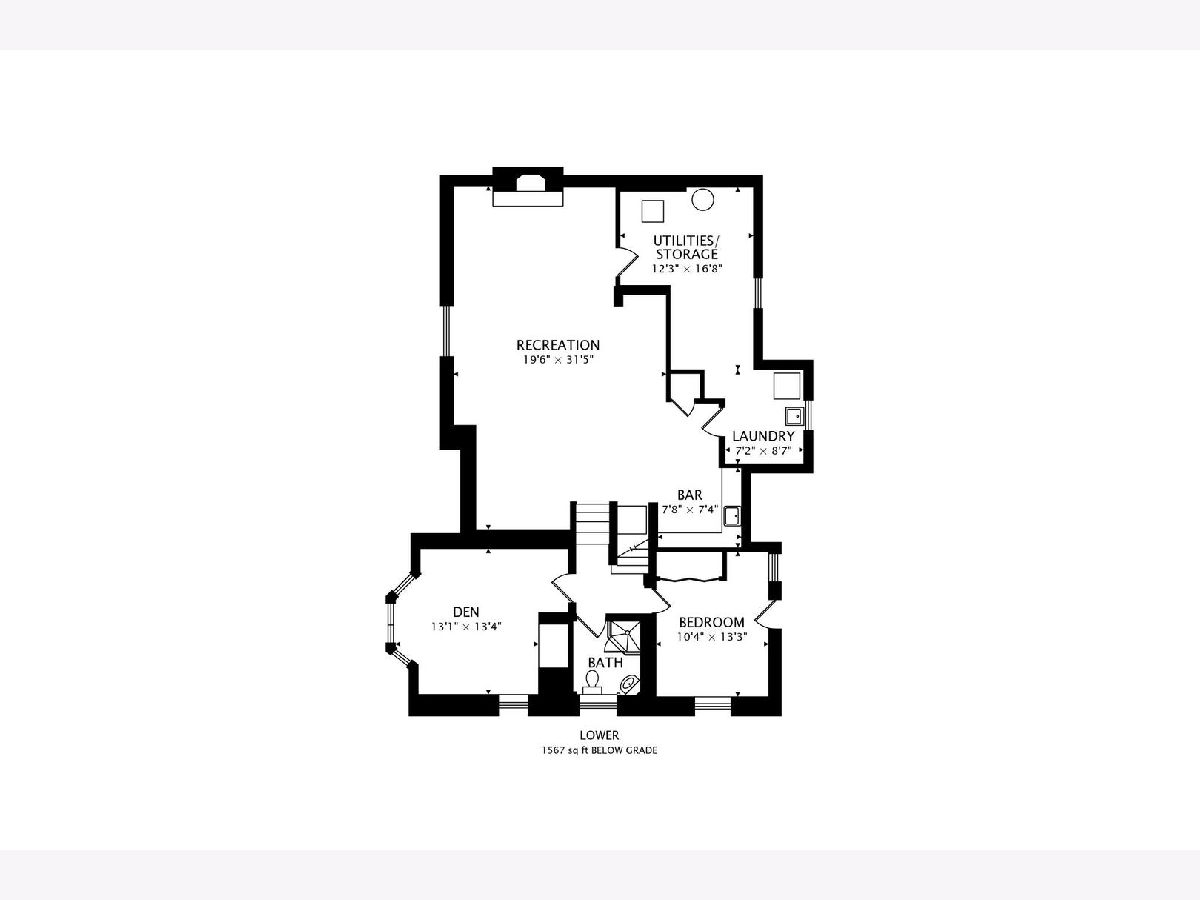
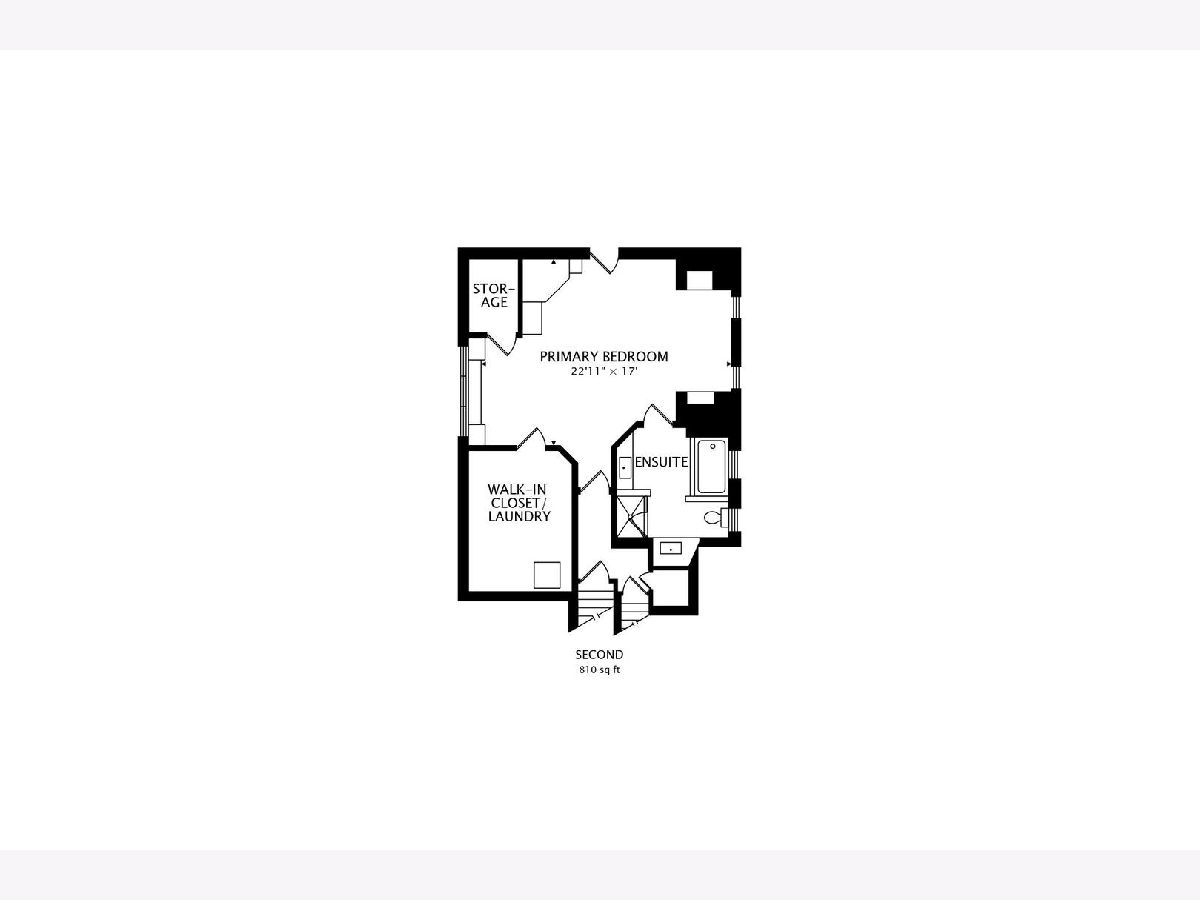
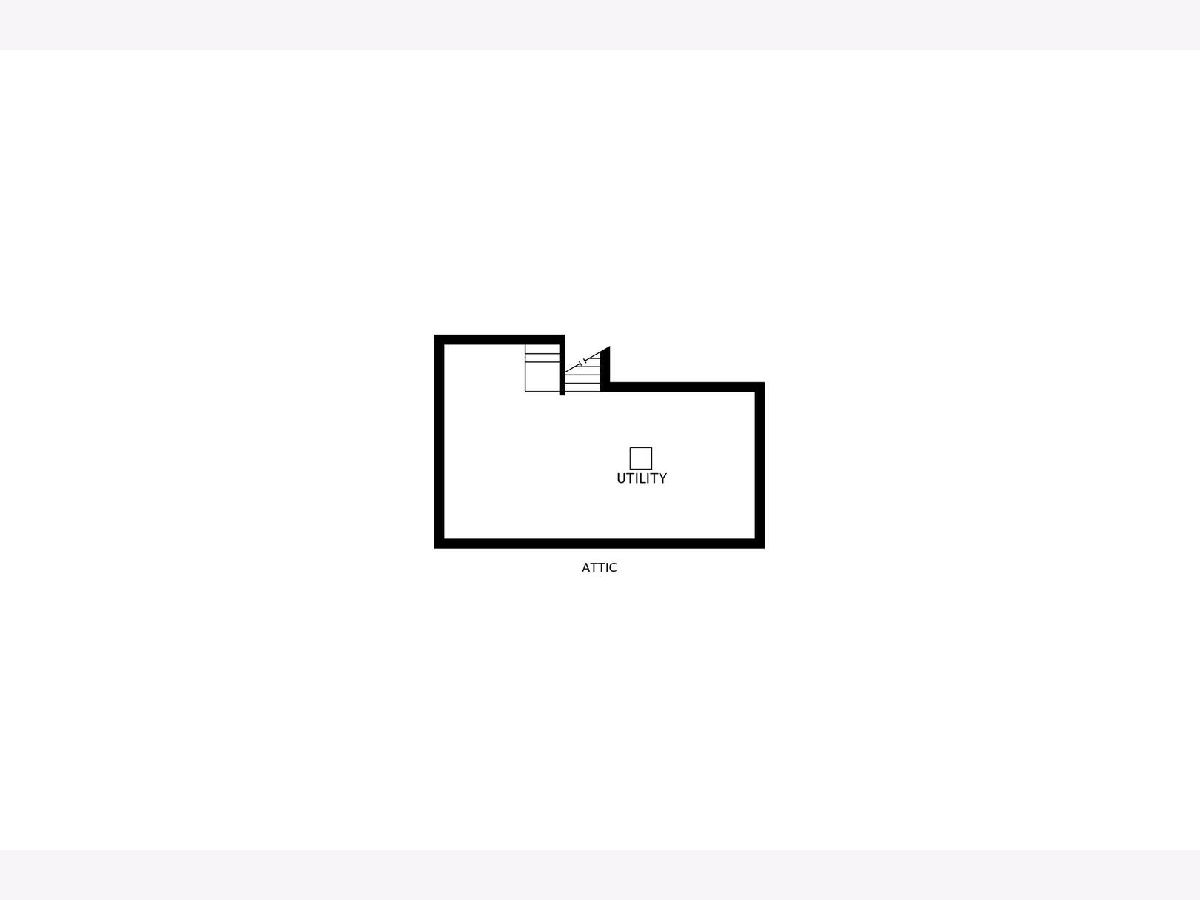
Room Specifics
Total Bedrooms: 5
Bedrooms Above Ground: 5
Bedrooms Below Ground: 0
Dimensions: —
Floor Type: —
Dimensions: —
Floor Type: —
Dimensions: —
Floor Type: —
Dimensions: —
Floor Type: —
Full Bathrooms: 3
Bathroom Amenities: —
Bathroom in Basement: 0
Rooms: —
Basement Description: Finished
Other Specifics
| 2.5 | |
| — | |
| — | |
| — | |
| — | |
| 121X200X214X100 | |
| — | |
| — | |
| — | |
| — | |
| Not in DB | |
| — | |
| — | |
| — | |
| — |
Tax History
| Year | Property Taxes |
|---|---|
| 2022 | $9,521 |
Contact Agent
Nearby Similar Homes
Nearby Sold Comparables
Contact Agent
Listing Provided By
@properties Christie's International Real Estate





