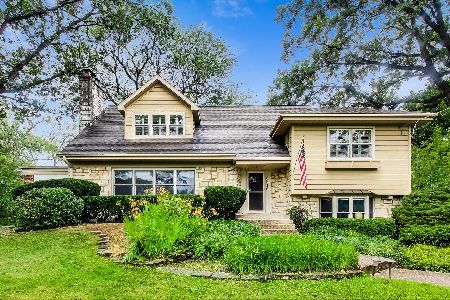6575 Shabbona Road, Indian Head Park, Illinois 60525
$517,500
|
Sold
|
|
| Status: | Closed |
| Sqft: | 2,600 |
| Cost/Sqft: | $198 |
| Beds: | 4 |
| Baths: | 4 |
| Year Built: | 1961 |
| Property Taxes: | $11,927 |
| Days On Market: | 2476 |
| Lot Size: | 0,51 |
Description
Enjoy all the conveniences of suburban living in this open floor plan Indian Head Park home. Very large 5 bedroom, 3.5 bathroom home. Home was fully rehabbed in 2000. 2,600 sq ft of living space on both the 1st floor & the basement. Great for entertaining! Lots of windows & natural light. 5th Bedroom could make a great office. The home has a 34'x27' patio with large private backyard. Includes; radiant heat, heated floors, security system, intercom, surround sound in Family Room & 400 sq ft storage room. Heat system has 3 zones. Home is in the award winning La Grange Highlands & Lyons Township High School districts. Buy with confidence in one of the most sought-after communities in the western suburbs. Just blocks from I55 & 294 highways, close to commuter bus to Metra. Indian Head Park is ranked as the #27 best suburb to live in America by Niche. Safewise rated #81 safest small town in the US. Agent owned.
Property Specifics
| Single Family | |
| — | |
| Contemporary | |
| 1961 | |
| Full | |
| — | |
| No | |
| 0.51 |
| Cook | |
| — | |
| 0 / Not Applicable | |
| None | |
| Lake Michigan,Public | |
| Public Sewer | |
| 10330540 | |
| 18192050630000 |
Nearby Schools
| NAME: | DISTRICT: | DISTANCE: | |
|---|---|---|---|
|
Grade School
Highlands Elementary School |
106 | — | |
|
Middle School
Highlands Middle School |
106 | Not in DB | |
|
High School
Lyons Twp High School |
204 | Not in DB | |
Property History
| DATE: | EVENT: | PRICE: | SOURCE: |
|---|---|---|---|
| 31 May, 2019 | Sold | $517,500 | MRED MLS |
| 16 Apr, 2019 | Under contract | $515,000 | MRED MLS |
| 12 Apr, 2019 | Listed for sale | $515,000 | MRED MLS |
Room Specifics
Total Bedrooms: 5
Bedrooms Above Ground: 4
Bedrooms Below Ground: 1
Dimensions: —
Floor Type: Carpet
Dimensions: —
Floor Type: Carpet
Dimensions: —
Floor Type: Hardwood
Dimensions: —
Floor Type: —
Full Bathrooms: 4
Bathroom Amenities: Whirlpool,Separate Shower,Double Sink
Bathroom in Basement: 1
Rooms: Bedroom 5,Office,Exercise Room,Foyer,Storage
Basement Description: Finished,Exterior Access
Other Specifics
| 2.5 | |
| Concrete Perimeter | |
| Concrete | |
| Patio | |
| Mature Trees | |
| 113 X 209 X 112 X 192 | |
| — | |
| Full | |
| Vaulted/Cathedral Ceilings, Hardwood Floors, Heated Floors, First Floor Bedroom, First Floor Laundry, Walk-In Closet(s) | |
| Double Oven, Microwave, Dishwasher, High End Refrigerator, Washer, Dryer, Disposal, Stainless Steel Appliance(s), Cooktop, Built-In Oven | |
| Not in DB | |
| Street Lights, Street Paved | |
| — | |
| — | |
| Wood Burning |
Tax History
| Year | Property Taxes |
|---|---|
| 2019 | $11,927 |
Contact Agent
Nearby Similar Homes
Nearby Sold Comparables
Contact Agent
Listing Provided By
Baird & Warner






